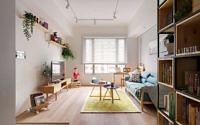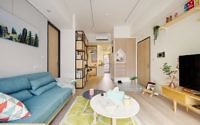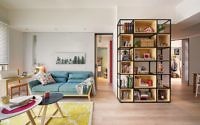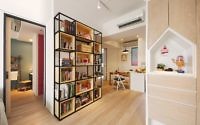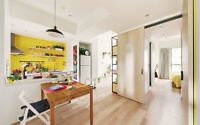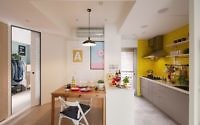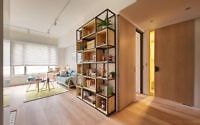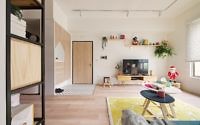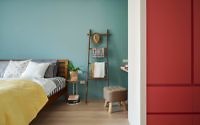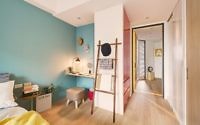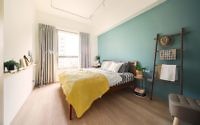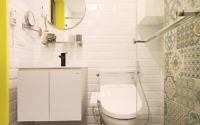La Casa de Cathy by A Lentil Design
La Casa de Cathy is a modern colorful apartment located in Taipei, Taiwan, designed by A Lentil Design.

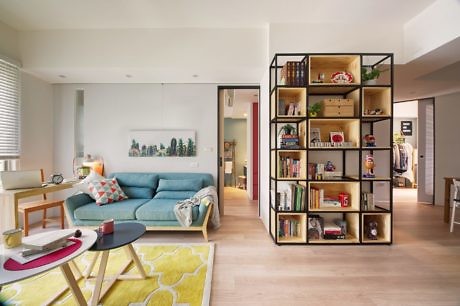
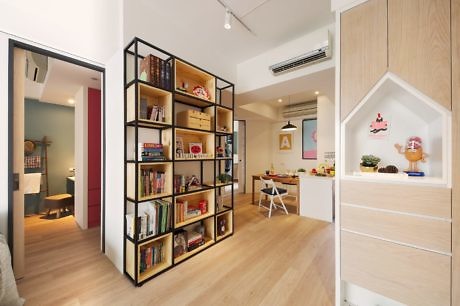
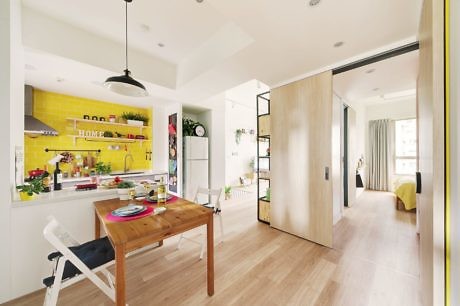
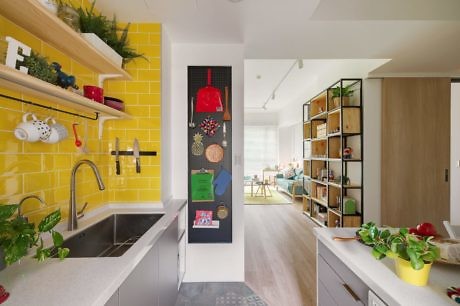
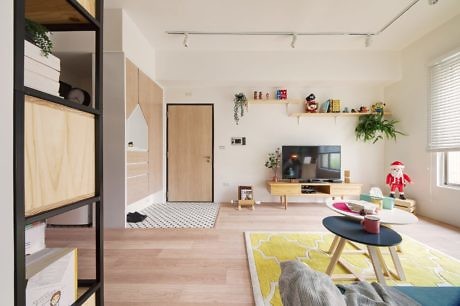
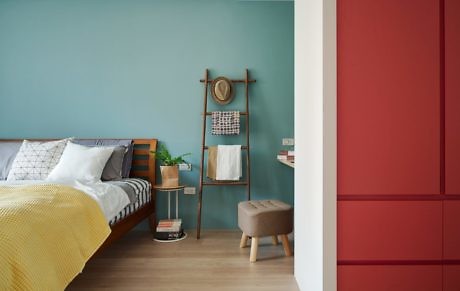
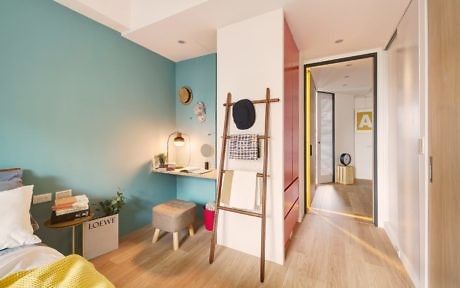
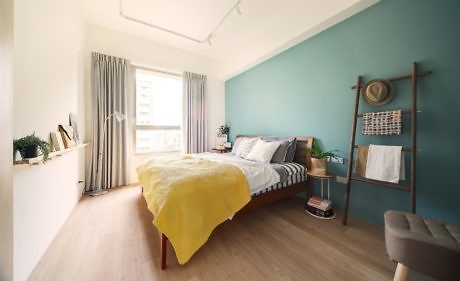
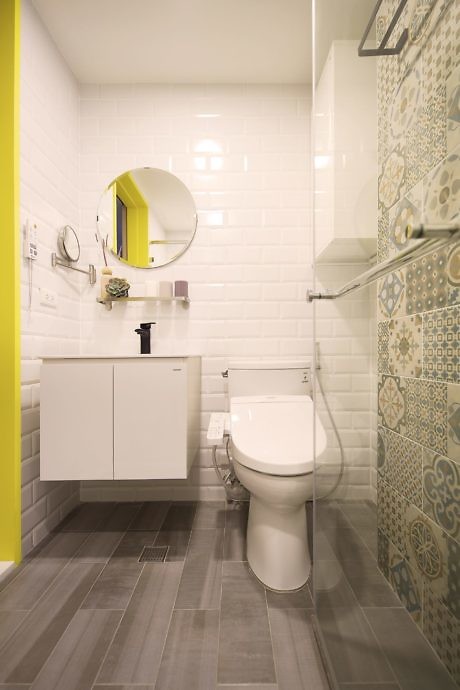
About La Casa de Cathy
Revamping a Compact Taipei Home
Nestled in Taipei’s Neihu District, this pre-owned house spans 63 square meters (678 square feet). Initially, it boasted two bedrooms, two living rooms, and two bathrooms. However, the owners, with no plans for expanding their family, decided on a redesign tailored to their lifestyle.
The transformation began in the kitchen and dining area. By merging these spaces, the designers crafted a seamless flow. They strategically placed a kitchen island next to the dining table. Additionally, they installed streamlined storage cabinets, enhancing the kitchen’s simplicity and cleanliness. The open shelving not only offers convenient storage but also adds a decorative touch, making cooking a delightful experience.
Innovative Bedroom and Bathroom Design
A unique feature of the bedroom is its homocentric squared aisle, which facilitates smooth movement and is a favorite element for the owners. Conversely, the designers consolidated the two bathrooms into one. This move allowed for the creation of a functional dressing room, complete with a dressing table. They repositioned the toilet and washbasin to maximize space efficiency. A strategically angled wall adjoins the second room to the bathroom, eliminating any wasted space.
The heart of the home is bathed in natural light. Sunlight streams through the windows, warming the house and casting playful light and shadows. This design choice not only expands the kitchen and dining area visually but also enhances the overall sense of space.
A Symphony of Colors and Light
Stepping into the main bedroom, one is greeted by a Lake Green wall and a Russet Red wardrobe. These bold colors extend into the kitchen, where yellow wall bricks harmonize with the yellow door frame. The bathroom’s azulejo tiles are not just decorative; they uplift the mood with their vibrancy. This colorful, cheerful mix surprises and delights in every corner.
The designers balanced these bold hues with white and light wood tones, interspersed with black accents. This striking transformation left friends and family in awe, leading Cathy to humorously quote her father: “The designer must be an outstanding person.”
Cathy shares her joy, “Living among these colors makes me feel relaxed, comfortable, and so good.” This dream home, uniquely theirs, reflects Cathy and her husband’s vision and style.
Photography courtesy of A Lentil Design
Visit A Lentil Design
- by Matt Watts