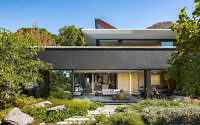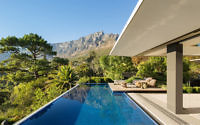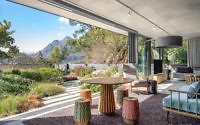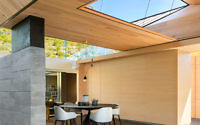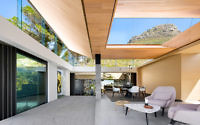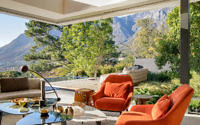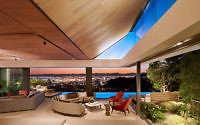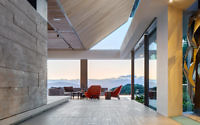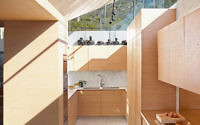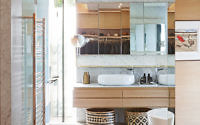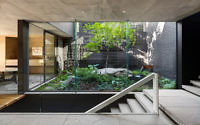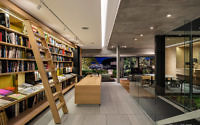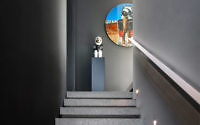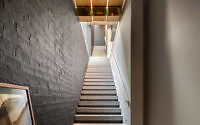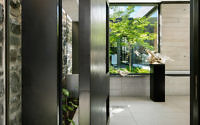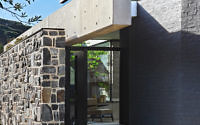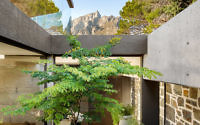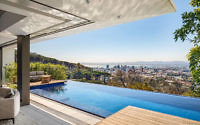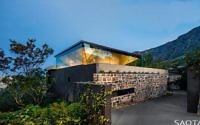Residence Kloof 119A by SAOTA
Residence Kloof 119A is an amazing single family home situated in Cape Town, South Africa, designed in 2017 by SAOTA.

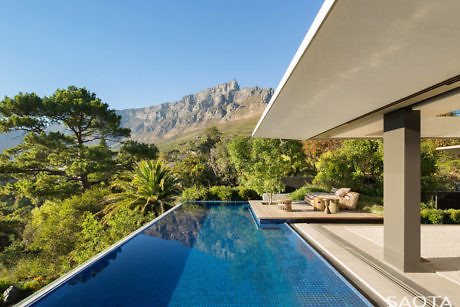
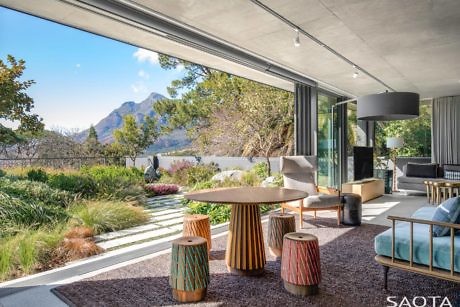
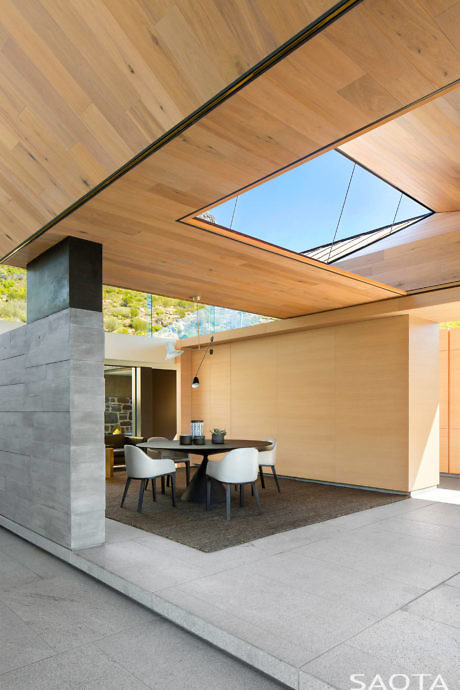
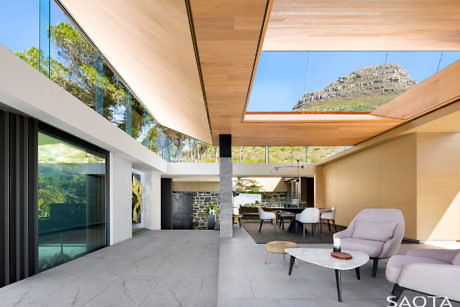
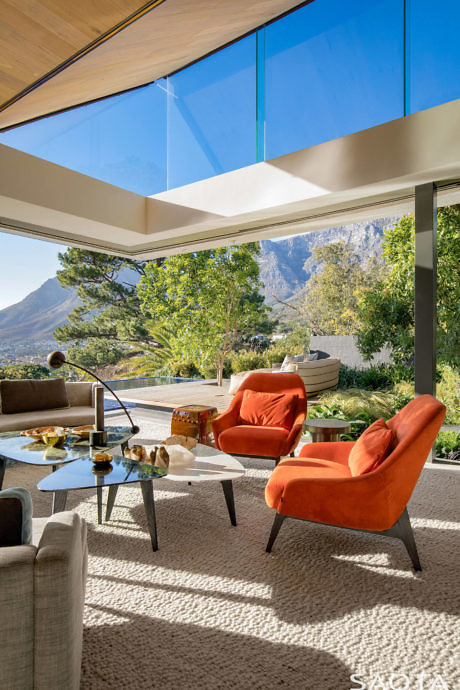
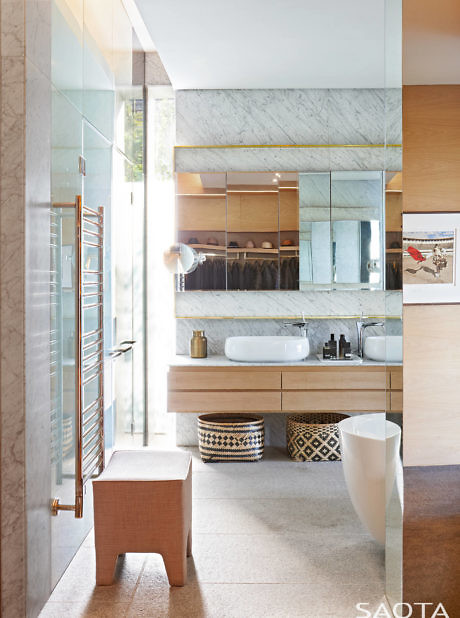
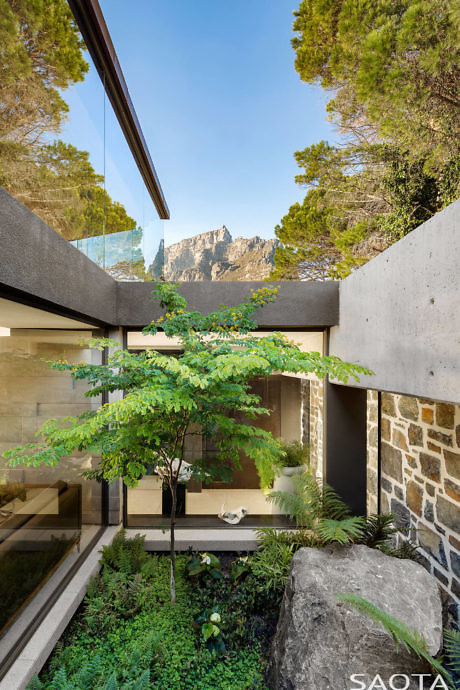
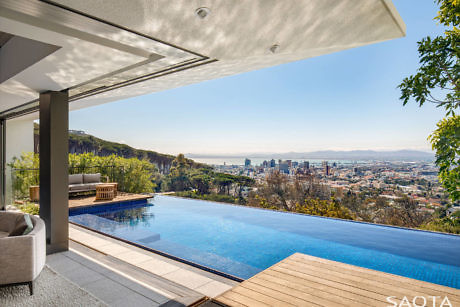
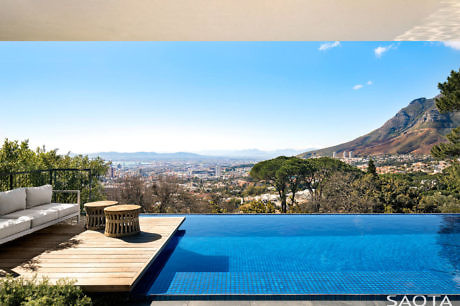
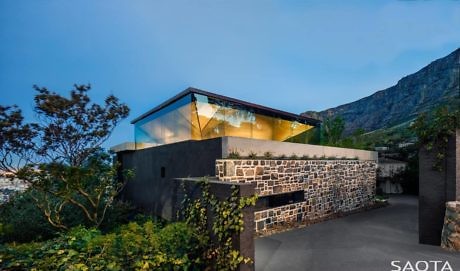
About Residence Kloof 119A
Perched below Lion’s Head, this SAOTA-designed home boasts breathtaking views. Its architecture, crafted to capture the surrounding beauty, features an inverted pyramid roof. This striking element not only opens up the space to Table Mountain and Lion’s Head but also brings the sky inside, connecting residents to the celestial rhythm.
A Glimpse of Intrigue
To the bustling city street, the house presents a traditional Cape stone wall, maintaining privacy. At night, the roof transforms into a beacon, a luminous landmark that piques curiosity.
Entry through the grand metal door reveals a tranquil courtyard garden. A few steps up, the living space unfolds—its panoramic views providing a dramatic backdrop to city life.
Layered Living
Arranged across three levels, the home’s upper floor celebrates openness with a kitchen, dining area, and lounge. The mid-level offers private work and sleeping areas, while the lower level houses the garage, gym, cinema, and guest room.
Each floor integrates gardens and courtyards, blurring the lines between inside and out, inviting light and air into every corner.
The building’s dark exterior recedes into its backdrop, while inside, muted colors and warm oak finishes create serenity. OKHA’s chic furniture, including the Hunt Sofa and Planalto Dining Table, punctuates the space with style, especially in the working courtyard on the second level. OKHA’s floor lamps add a final touch of elegance to the lounge.
Photography by Adam Letch
- by Matt Watts