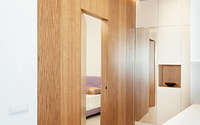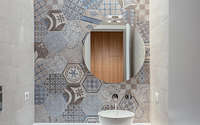Casa Ci_Ro by Manuarino
Located in Bacoli, Italy, Casa Ci_Ro is a modern apartment designed by Manuarino | Architettura Design Comunicazione.







About Casa Ci_Ro
Luminous Living: A Modern Apartment’s Interior Brilliance
Spanning 110 square meters (approximately 1184 square feet), this apartment basks in natural light, thanks to its expansive openings.
Seamless Integration: The Heart of the Home
Step inside and discover a wooden wall guiding your attention to the open-concept area. This space, a blend of kitchen, dining, and living areas, centers around a multifunctional oak wall. It serves as a TV mount, bookcase, and concealed storage, all while maintaining a joint-free, airy design through its play of solids and voids.
Culinary Continuity: The Upcycled Kitchen
The kitchen, repurposed from the clients’ previous home, features a reimagined peninsula with overhanging counters. It offers a spacious and inviting area for culinary adventures.
Transitioning to the bathrooms, the continuity is palpable. The striated flooring extends up the walls, accented in the guest bath by hexagonal cement tiles and in the master bath by three-dimensional striated tiles—a blend of texture and function.
Photography by Gabriele Rivoli
Visit Manuarino | Architettura Design Comunicazione
- by Matt Watts





