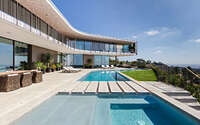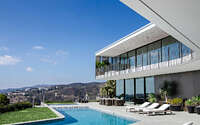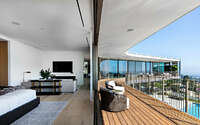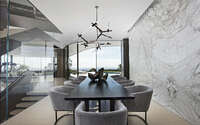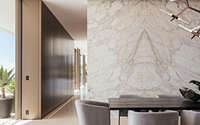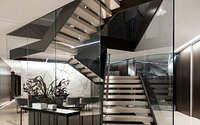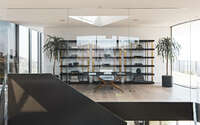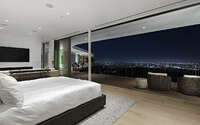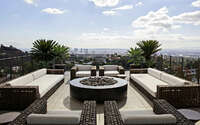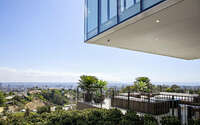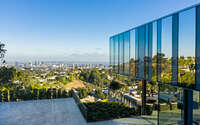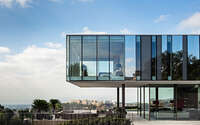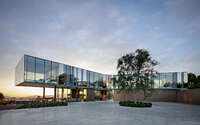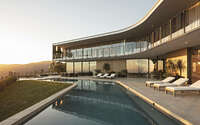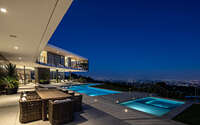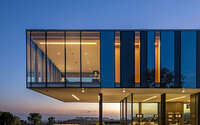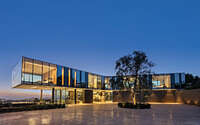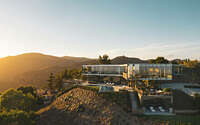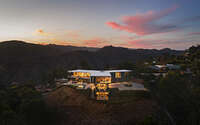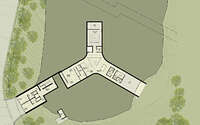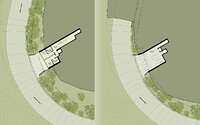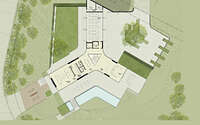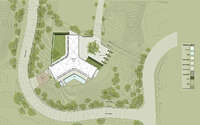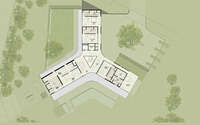Orum by SPF:architects
Orum is a luxurious single-family residence located in Los Angeles, California, designed by SPF:architects.

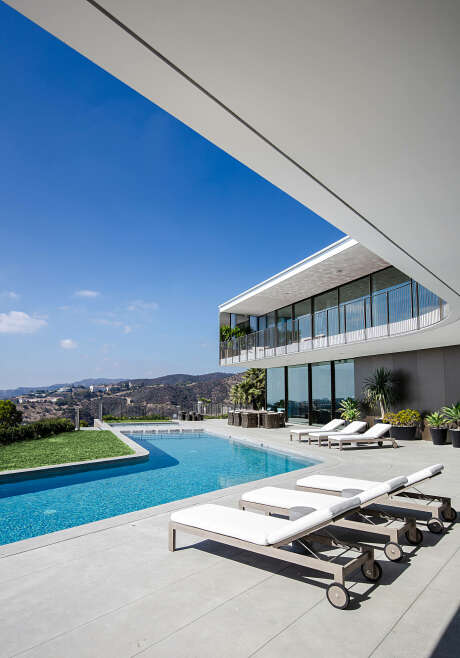
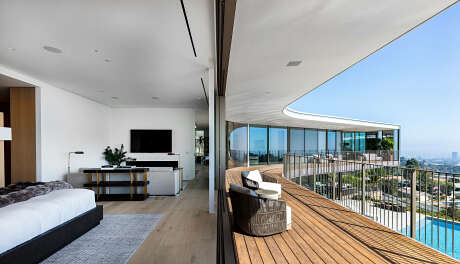
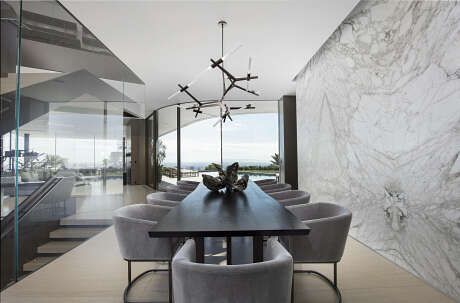
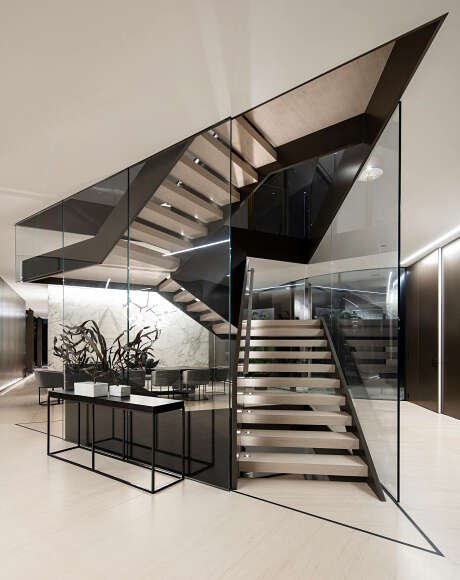
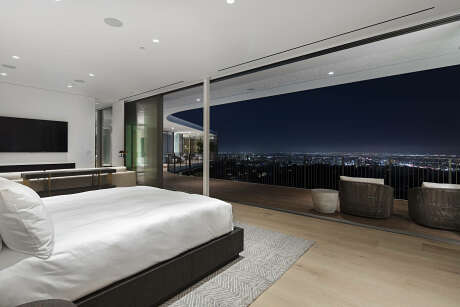
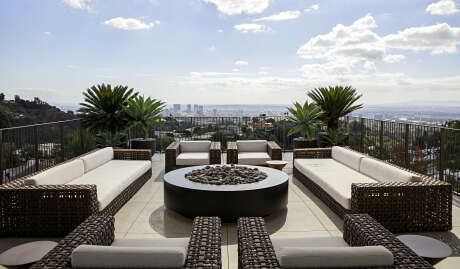
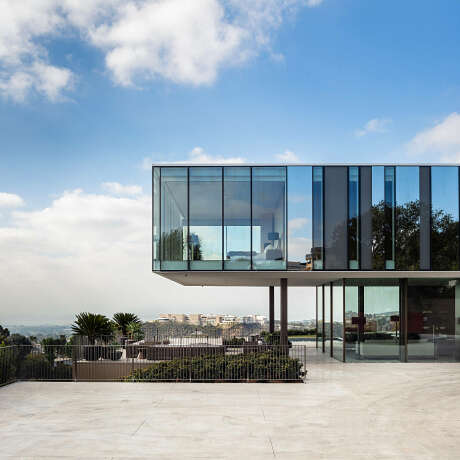
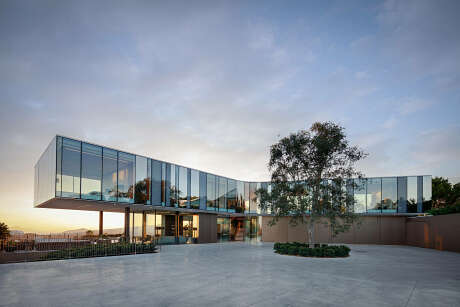
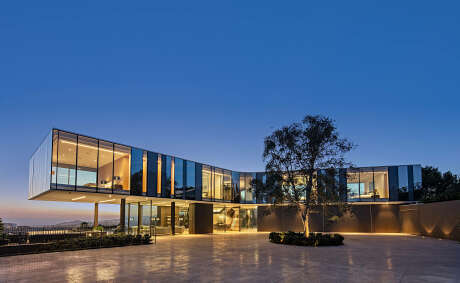
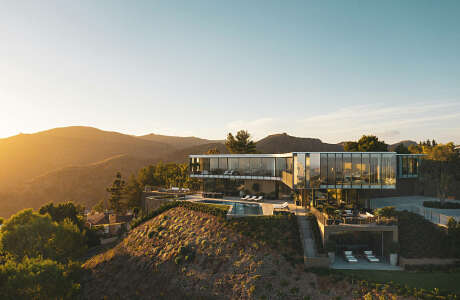
About Orum
Harmonious Design in a Bustling Los Angeles Neighborhood
Strategically situated above a developed neighborhood, the home’s design seamlessly integrates into its surroundings while maximizing stunning views. The unique three-story structure, shaped like a three-winged propeller, is enveloped in glass. This design captures sweeping views of the Los Angeles Basin, extending from the Getty Center to Long Beach and Downtown.
Creating Luxurious and Welcoming Spaces
“The client envisioned a luxurious house that was also inviting,” states SPF:a Founder and Design Principal, Zoltan E. Pali, FAIA. “To achieve this, we designed the spaces to flow into each other across three ‘blades’ from a central node.” This approach resulted in a striking glass and steel staircase. Functionally, it simplifies circulation in the vast home, while visually, it unifies various areas.
“Despite its grand scale, we managed to create a home that feels warm and functional,” Pali asserts.
Orum rises two stories above ground, with a third floor nestled into the hill. Each level comprises three wings. The ground floor features communal spaces, whereas the top floor is dedicated to private areas. In the southwest and southeast wings, the master and mini-master suites boast 270-degree views of the city and ocean. In contrast, the northern wing’s smaller bedrooms, nestled against the hillside and garden, evoke a cozy, treehouse ambiance.
Innovative Design Meets Sustainability
Judit M. Fekete, SPF:a Founder and Creative Director, notes, “Los Angeles’ dynamic light inspired us to create a space that captures these unique qualities.” The glass curtain wall on the third floor, developed with Schuco/Glasbox, varies in opacity, giving the structure a constantly shifting appearance.
Additionally, the outdoor area boasts a kitchen, two fire pits, and an LED-lit pool. Impressively, the property collects water from roofs and hardscapes into a 7,000-gallon (26,497-liter) tank for landscape irrigation. The main garage, also an event space, offers panoramic views when opened.
Below, the basement features a home theater, gym, spa, cedar sauna, service kitchen, and a wine room that holds a thousand bottles. Also located here is The Cube, an attached guesthouse with four bedrooms, four baths, a kitchenette, and independent access and garage.
Orum, a custom-built residence filled with intricate details, was constructed over four years, showcasing its complex design and commitment to sustainability.
Photography courtesy of SPF:architects
- by Matt Watts