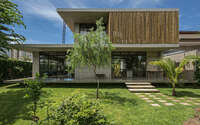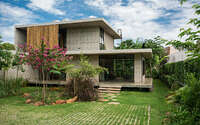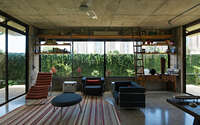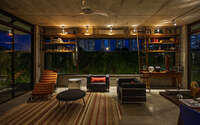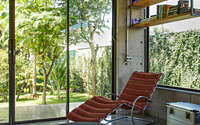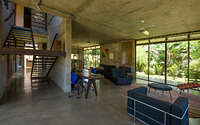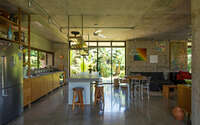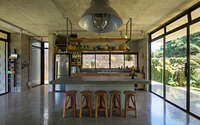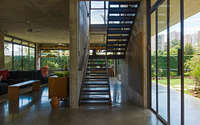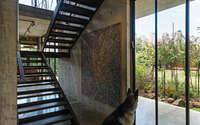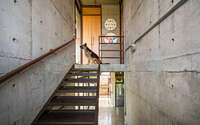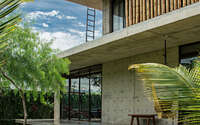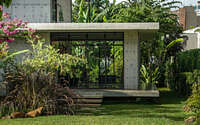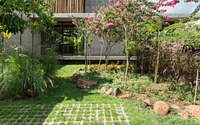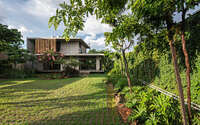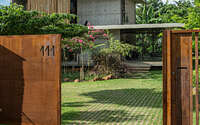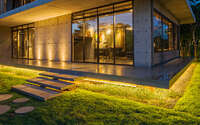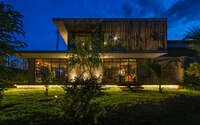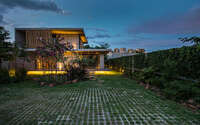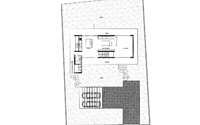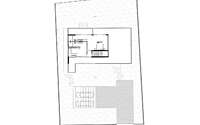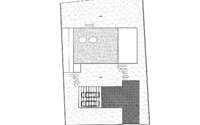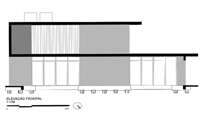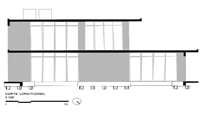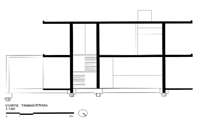Casa Petro by Fernanda Padula Arquitetura
Designed in 2018 by Fernanda Padula Arquitetura, Casa Petro is a concrete two-story house situated in Ribeirao Preto, Brazil.

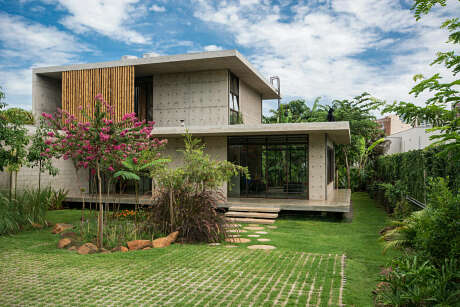
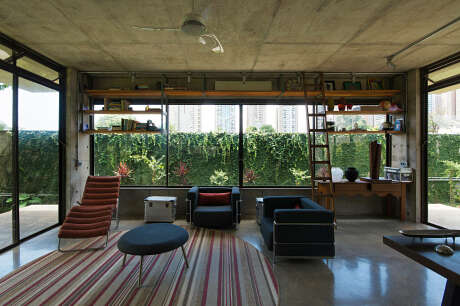
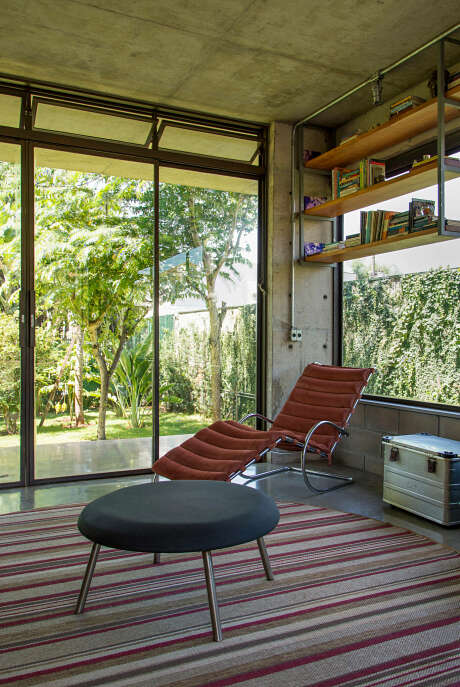
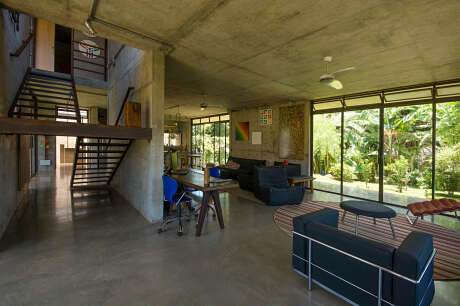
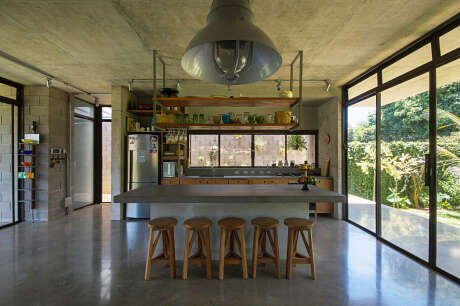
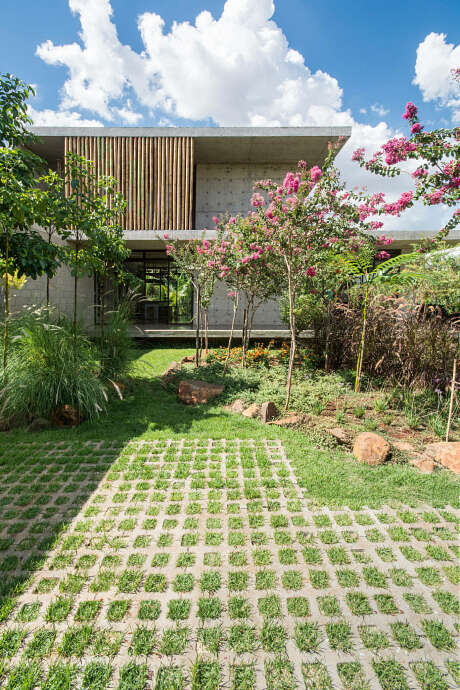
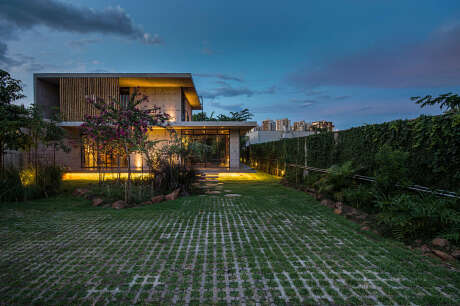
About Casa Petro
Sleek Design Meets Functionality in House Petro
House Petro masterfully combines conceptual simplicity with structural elegance. It features two reinforced concrete slabs, gracefully upheld by visible pillar walls.
A Seamless Blend of Spaces
The ground floor serves as the heart of the home, comprising a living room, office, bathroom, kitchen, and various service areas. Remarkably, the living room, kitchen, and office sit on a suspended floor. Elevated by 40 cm (about 15.7 inches) from the ground, they rest on subtly recessed beams, enhancing the home’s delicate integration into the landscape.
This architectural choice creates an illusion: the house appears to float. The design opens generously to the gardens, with large windows. The balcony, transformed into a central interaction hub, extends outwards, inviting nature in.
Intimacy Meets Openness on the Second Floor
The second floor houses the private quarters, featuring two suites and a courtyard lookout. The master suite, a serene retreat, boasts a bedroom and bathroom opening onto a balcony. This space, doubling as a balcony cover, offers breathtaking views of the garden’s treetops.
Bamboo plays a pivotal role, not only aesthetically but functionally. It dialogues with raw materials like concrete, acting as a solar filter. By day, bamboo panels cast a dance of light and shadow indoors. By night, they transform the house into a glowing lantern.
The design also incorporates cross ventilation, ensuring exceptional thermal comfort. The house’s longitudinal format, coupled with spatial permeability, resembles a pavilion suspended in the garden. This creates a unique harmony between the home’s internal and external environments, blending architecture with nature.
Photography by Carolina Mossin
Visit Fernanda Padula Arquitetura
- by Matt Watts