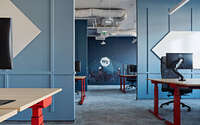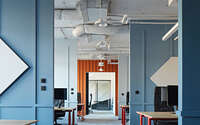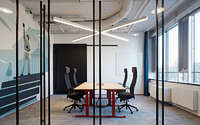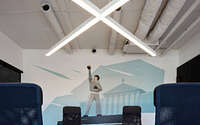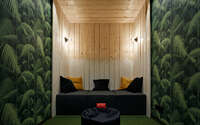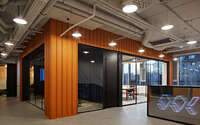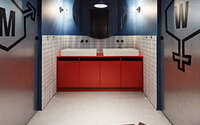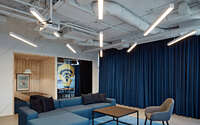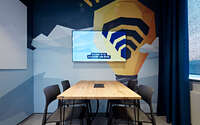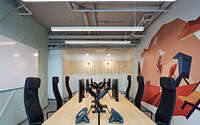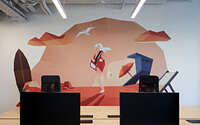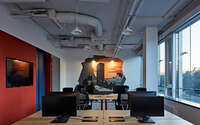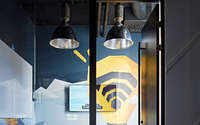WebSupport by Studio Perspektiv
WebSupport as one of the biggest players in the Slovakian IT business went through some major changes during 2018. The largest hosting service provider has become a member of the international group and outgrew its offices not only physically but also mentally. That directed them toward moving straight into the newly developing business district in Bratislava – Mlynské Nivy. The design of the new work environment was orchestrated by the Prague based Studio Perspektiv. The task was stated clearly – to create offices that will support company culture and serve as an exceptional event space.

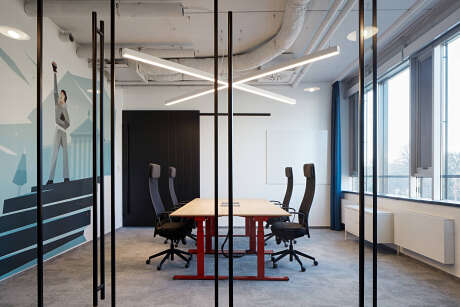
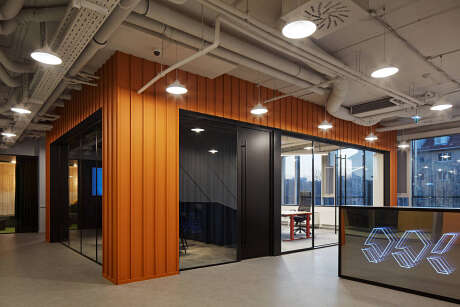
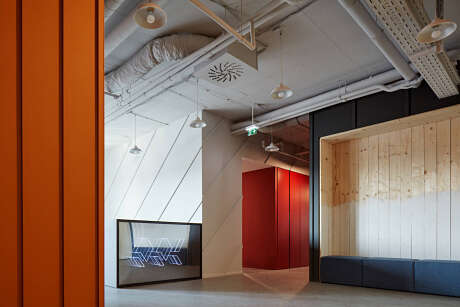
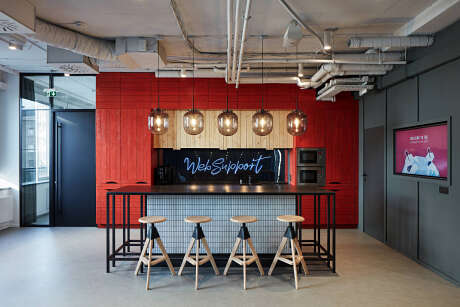
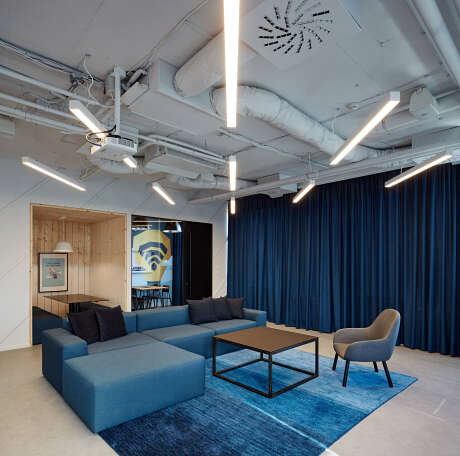
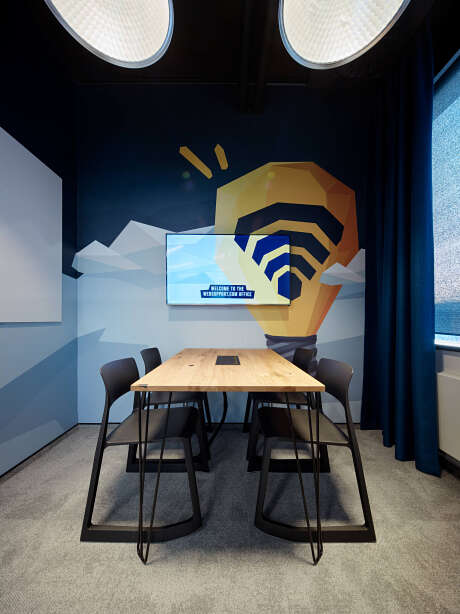
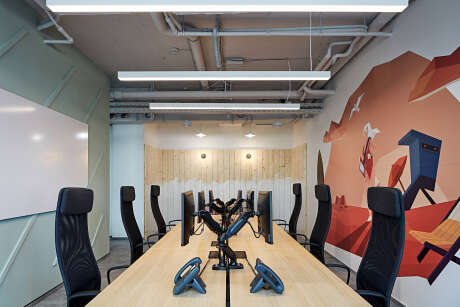
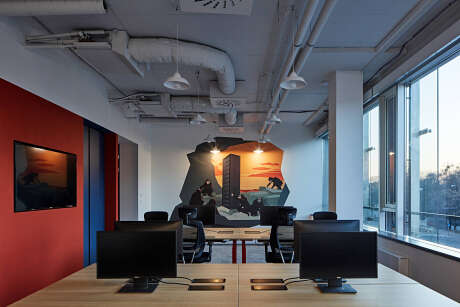
About WebSupport
Digital by Design: A Modern Workspace
WebSupport’s dynamic visual identity effortlessly captures attention through its blogs and podcasts. Similarly, architects embraced this digital motif when crafting the company’s workspace. They modeled it after a computer motherboard, a foundation for all things digital. Neutral shared spaces serve as the base, with each area infused with a specific color from brand graphics by Pavel Novak. Hues transition smoothly, and infinity mirrors lined with neon create the illusion of comic book depth.
Blurring the Lines: Business Meets Casual
Even casual observers instantly notice something unique about the third floor. WebSupport’s open-minded ethos is palpable even before entering. The main meeting room and cozy, wood-clad work lounge signal one of the dual relaxation zones, visible to passers-by.
The design invites you in, leading intuitively from the main corridor to the event space, seamlessly extending to the terrace. Nearby, the “living room” area offers a versatile event space, with a large dining table that quickly became the heart of shared meals and interactions.
Materials like spruce lathes, raw metal sheet countertops, and an exposed ceiling downplay the building’s formal business aura. The architects’ primary aim was to recreate the welcoming spirit of a family home, reflecting the comfort all employees were accustomed to.
Photography by BoysPlayNice
Visit Studio Perspektiv
- by Matt Watts