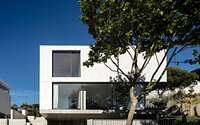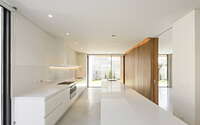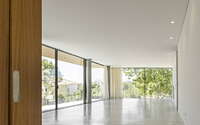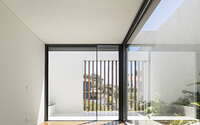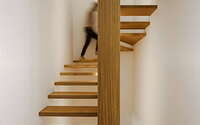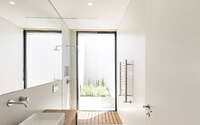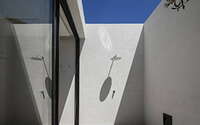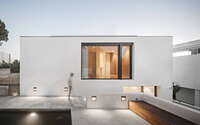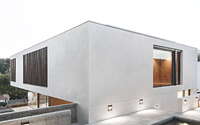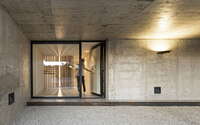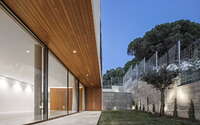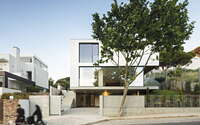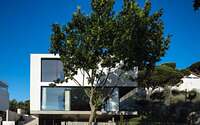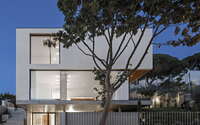Alto da Castelhana House by ColectivArquitectura
Designed in 2017 by ColectivArquitectura, Alto da Castelhana House is a modern two-story house situated in Estoril, Portugal.

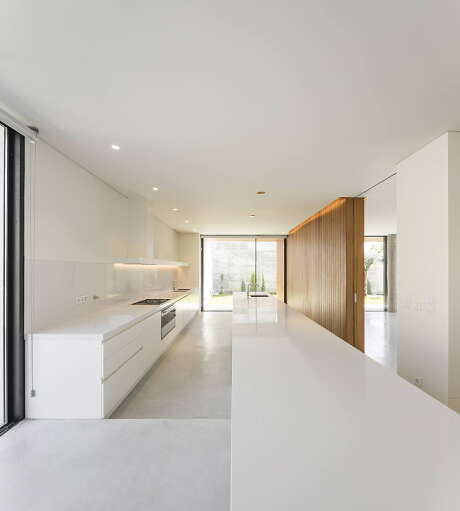
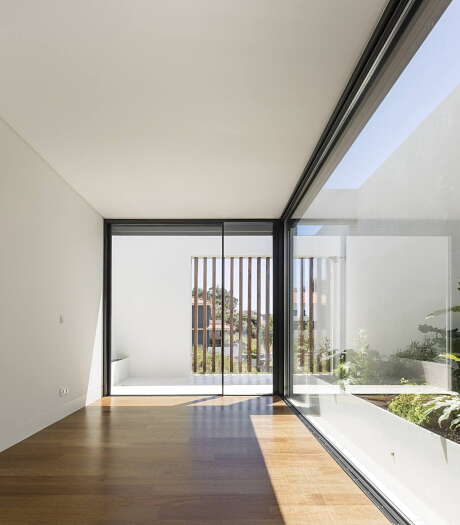
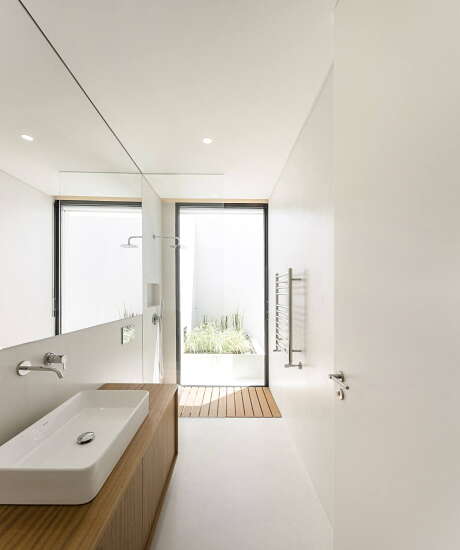
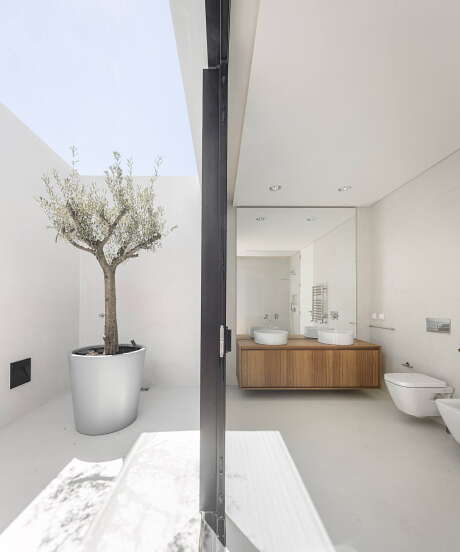
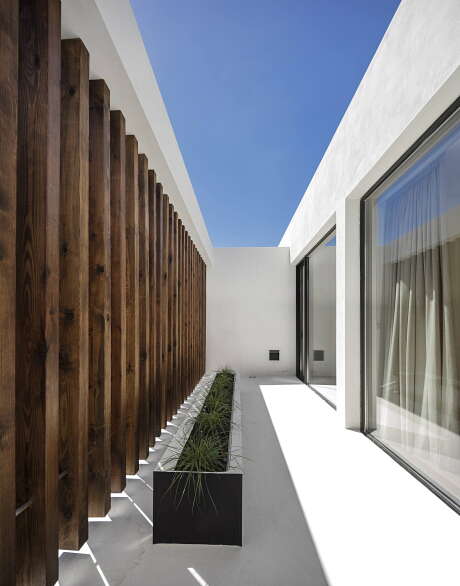
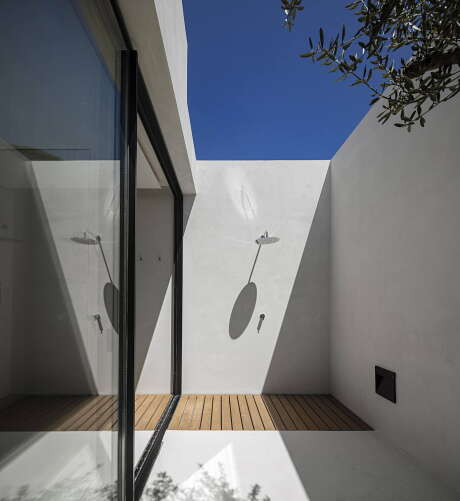
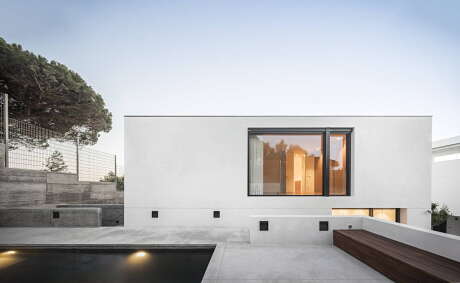
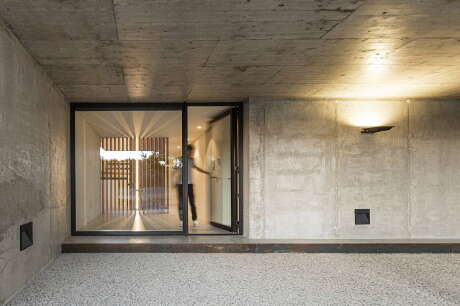
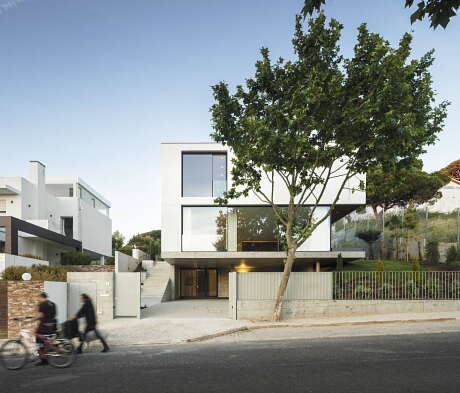
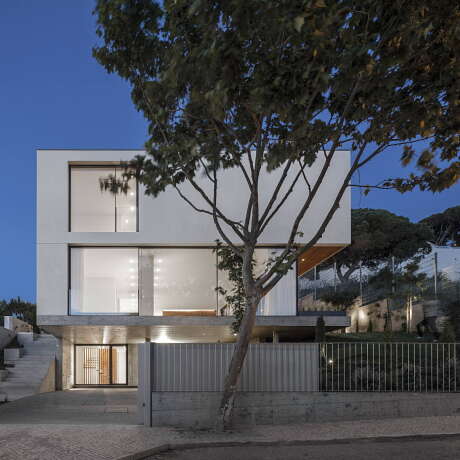
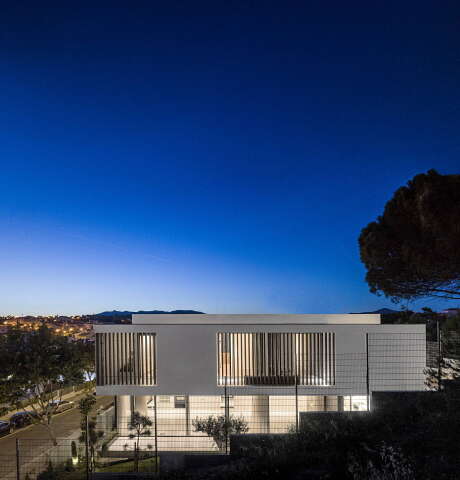
About Alto da Castelhana House
Building on a Slope
Set on a hilly lot in Estoril, the land was a big challenge right from the start. Because of the sharp slope, we had to place the first floor partly underground. By doing this, we put less important rooms on this bottom level. There’s also a main door here, and it gets light from one window on this floor.
Designing the Spaces
With limits on how big we could build, the house’s shape on the top two floors had to stick to the set space. After deciding what each room was for, we started making the windows. We wanted these windows to connect the inside to the outside, but in a controlled way. We used wooden slats to make this happen. We also used courtyards that only get light from above, making the outside feel like a part of the home.
These windows give great views and also let in the perfect amount of light. They show off the area around the house but in a gentle way.
In the middle floor, where people hang out the most, the living room feels really connected to the garden. We made a special spot in the floor plan to create a covered outdoor area, making the south side feel even bigger.
Making the Most of the Sun
On the house’s east side, with a clear view outside, there’s a small garden. You can get to it straight from the kitchen. A little higher up, because of the sunny spot and the natural slope, there’s a pool. It’s on a flat stone area, and both the kitchen and living room can easily reach it using hidden steps that are tucked between strong walls.
Photography by FG+SG – fotografia de arquitectura | architectural
Visit ColectivArquitectura
- by Matt Watts