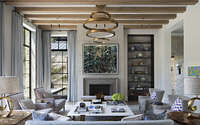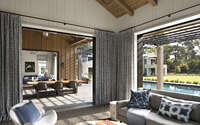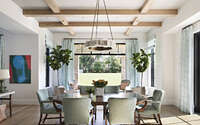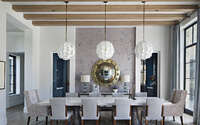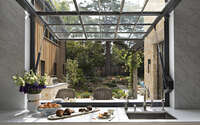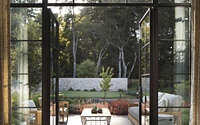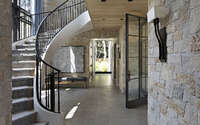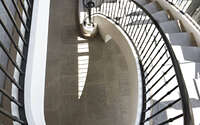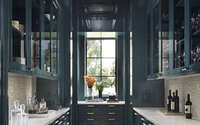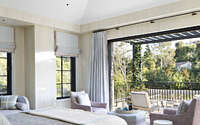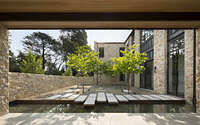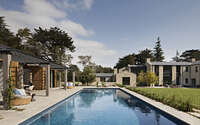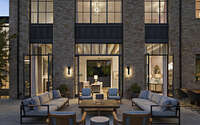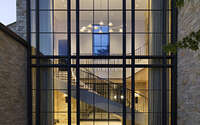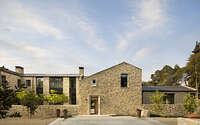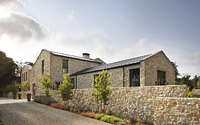Peninsula Residence by Richard Beard
Peninsula Residence designed by 2017 by Richard Beard, is a timeless single family residence located in the San Francisco Bay Area, California.

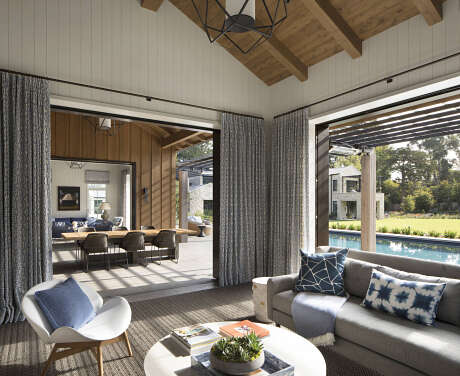
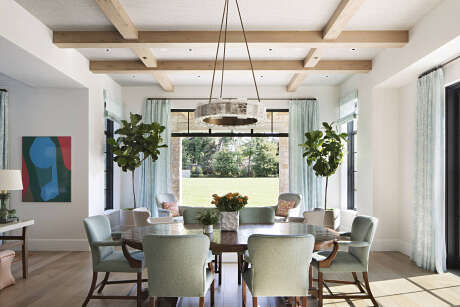
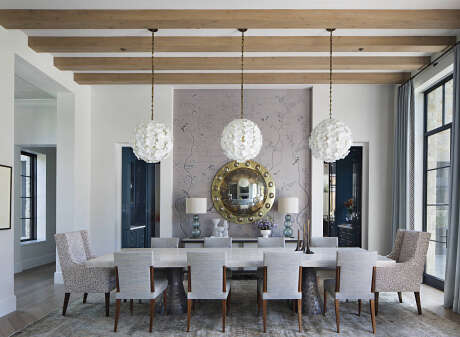
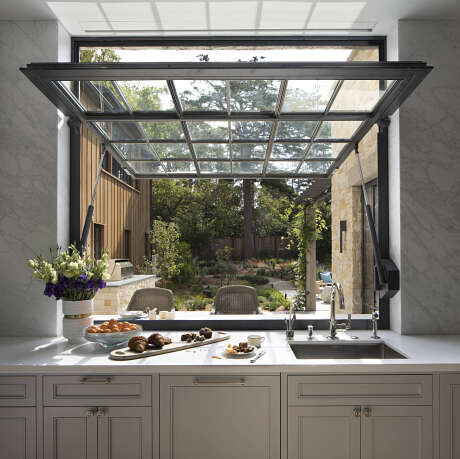
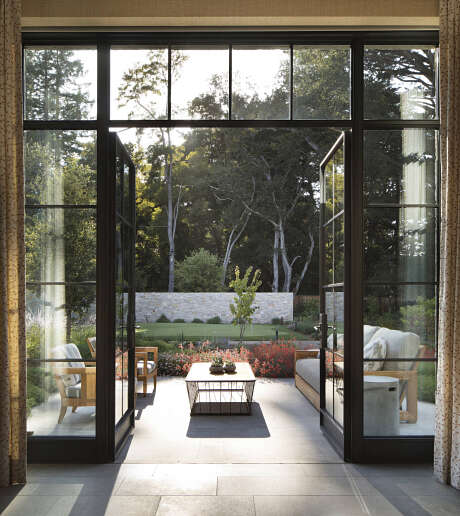
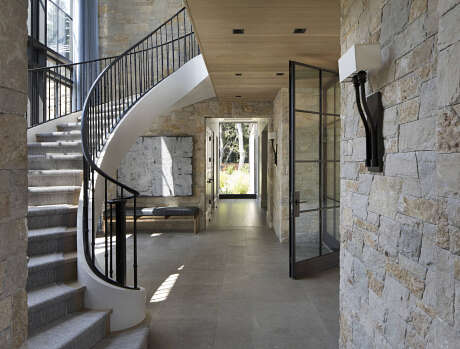
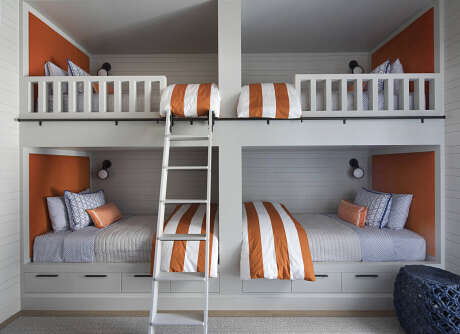
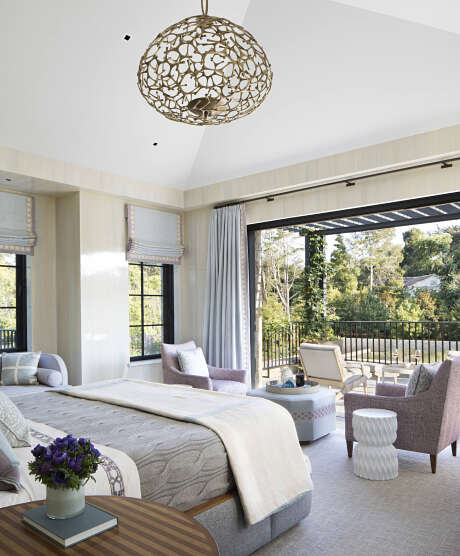
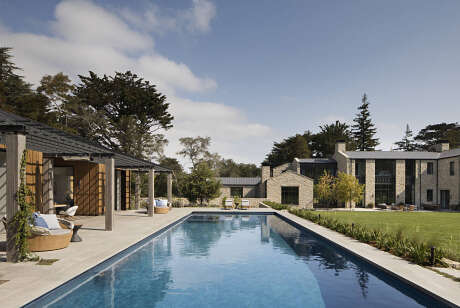
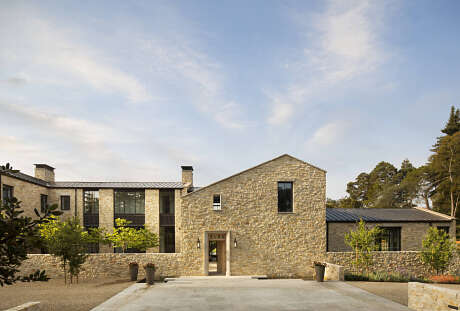
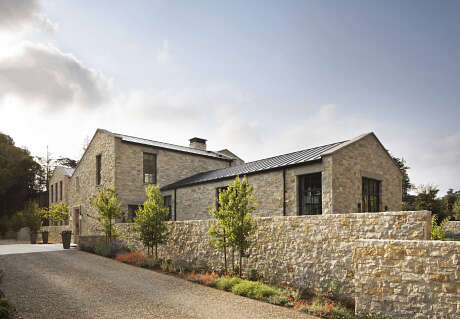
About Peninsula Residence
Discovering San Francisco’s Hidden Gem
Just south of San Francisco, suburban towns and villages dot the peninsula’s hills and valleys. Among these, a unique 2-acre site notably stands out. Eagerly seeking a sunny, private haven with ample elbow room, the clients gravitated towards this property. Given the site’s flat landscape, they realized it allowed for a spacious house coupled with room for both active and passive landscapes.
Crafting an Architectural Masterpiece
Richard Beard, the visionary founder of Richard Beard Architects, candidly describes the design brief as intricate. Furthermore, the house was envisioned not just for casual day-to-day living but also needed to offer ample entertaining space. It strived to merge elegance with practicality, weaving together an array of elements like comfort, luxury, tradition, and modernity. So, how did they rise to this challenge? The chosen solution was an abode rooted in traditional proportions and materials, while its interiors served as a vibrant contrast, bringing the structure to life.
Stone-clad edifices gracefully define the property, skillfully reducing the visual footprint of the expansive 12,000-square-foot (1,115 square meters) house. In between these structures, charming exterior courtyards emerge. Dry-stacked stone with a raw, authentic cleft face adds a profound sense of timeless privacy. This home, in essence, unfolds in layers, artfully transitioning from public to more intimate spaces. As guests approach the entry structure, they are sequentially led through courtyards and into the heart of the house’s interiors. Interestingly, a serene water feature accentuates this journey, guiding guests through a welcoming loggia into a reflective courtyard with a still pool. Moreover, the steel and glass entry acts as an alluring teaser, showcasing the lavish interiors with a majestic, winding staircase taking center stage.
Blending Classic and Contemporary
Inside, the home takes a twist. Classic proportions, while still rooted in tradition, transform into unique, refreshing designs. The exterior stone walls seamlessly flow into the home, transitioning into rich limestone, wood, and plush plaster interiors. Different limestone finishes, some honed for the interior and others brushed for the exterior, effortlessly blend indoor and outdoor ambiances. Impressively, large steel windows and striking red cedar beams magnify the interior spaces. Simultaneously, the minimalist finish exudes a calming aura, whereas select furnishings infuse a touch of warmth and comfort. As interior designer Kelly Hohla aptly summarizes, they achieved a harmonious balance, crafting a space that feels both modern and timelessly traditional.
On the first floor, shared spaces abound, each thoughtfully connecting to the outside world. Transitioning to the second floor, there’s a kids-exclusive sanctuary. This space is intuitively distanced from the parents’ domain, ensuring both privacy and convenience. Adjacently, a spacious playroom beckons, featuring a stage and offering young imaginations a canvas to paint their stories.
A Sanctuary in the Outdoors
Stepping outside, the landscape is a delightful blend of structured and relaxed spaces. Among the highlights is a professionally designed putting green and a standalone 1,000-square-foot (93 square meters) cedar-clad pool house. This multifunctional space not only serves poolside activities but also doubles as a cozy guest house. Collectively, the property epitomizes the essence of contemporary family living: a realm that is neither overly formal nor too laid-back.
Photography by Paul Dyer
Visit Richard Beard
- by Matt Watts