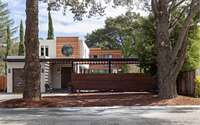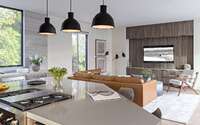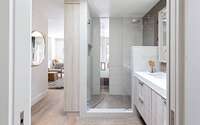Palo Alto Modern by Sarahliz Lawson Design
Recently completed by Sarahliz Lawson Design and Ammirato Construction, Palo Alto Modern is an inspiring single family house located in Palo Alto, California, United States.










About Palo Alto Modern
From Cramped Cottage to California Dream
Initially, when the clients approached us, their snug cottage no longer fit the bill. Eagerly, they expressed a desire for a more expansive abode that truly embodied their evolving lifestyle. Specifically, they envisioned a place to effortlessly unwind, entertain, and relish the California sun.
Designing Warmth in Open Spaces
To address their needs, we meticulously crafted a modern, open floor plan. Simultaneously, we infused it with a sense of warmth and texture. Through the use of floor-to-ceiling glass sliders, we successfully bridged the indoors with the vibrant outdoors. Furthermore, the consistent use of wood radiated a deep, inviting ambiance. Although the overarching theme was openness, we recognized the owners’ apprehension towards overly vast spaces. Consequently, we incorporated a double-sided fireplace column, subtly separating the Great Room into distinct dining and living zones. Lastly, for an added touch of finesse, nature-inspired artwork adorned various spots, amplifying the home’s refined palette.
Photography by David Duncan Livingston
Visit Sarahliz Lawson Design
- by Matt Watts












