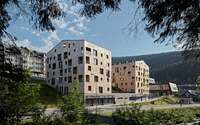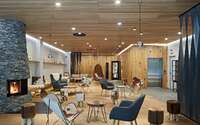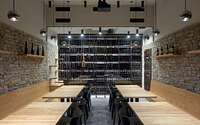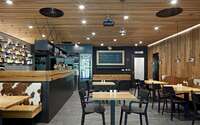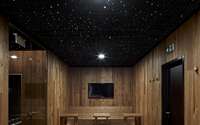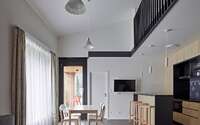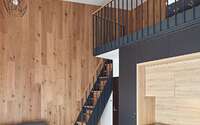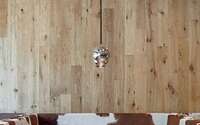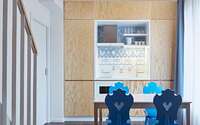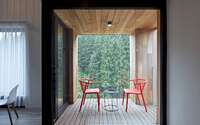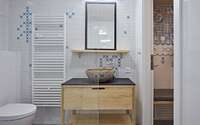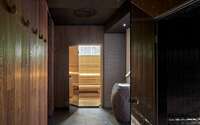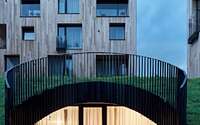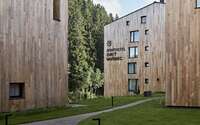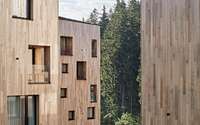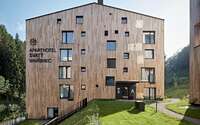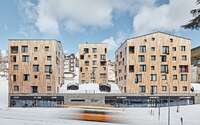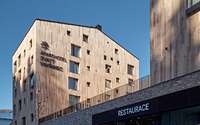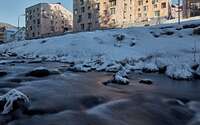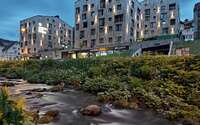Apart-Hotel Svatý Vavřinec by OV Architekti
Designed by OV Architekti, Apart-Hotel Svatý Vavřinec is a contemporary, sustainable, alpine architecture that offers more than just accommodation. Located in the mountain town and ski resort Pec pod Sněžkou, Czech Republic, four apart-hotel buildings erected on a roof-meadow continue the thread and the qualities of the urban matrix and further develop and elaborate on them.












About Apart-Hotel Svatý Vavřinec
Reviving an 80s Storefront: A Meadow Awaits
Once occupying an 80s store lot, suite houses now dominate. Four houses stand atop the “meadow,” a lush green roof concealing shops below. Between these houses, expansive mountain meadow views unveil. This unique setting cultivates intimacy and community.
Pec pod Sněžkou: From Quaint Village to Resort Destination
The mountain town, Pec pod Sněžkou, evolved from valley buildings and expanded hillward. Large hotels gradually surfaced. Individual buildings lining the main street intertwine with nature, giving this area its distinctive character. Roads ascend the valley alongside streams. The gaps between houses reveal glimpses of distant village planes and isolated meadow cabins. Four new apartment structures further enhance these traits.
Reimagining the Village Center
Previously, an obstructive department store named Sněžka occupied this central plot. It overshadowed deeper village views and possessed neglected surroundings. The challenge? Constructing 90 suite houses on this once commercial footprint.
Rising from the Old: Dynamic Living Spaces
The old store gave way to a commercial layer crowned by a meadow. Four diverse houses sprouted atop. The landscape’s rise amplifies their dynamic spatial interplay. This roof meadow offers semi-private space for events, grilling spots, play areas, and terraces.
Amenities Galore: From Underground Garages to Wine Boxes
Two underground garages span various levels. Every apartment has internal access to a communal ground floor. The apart-hotel greets visitors with a reception lobby, while winter enthusiasts find solace in a dedicated ski-room. A shared ground floor boasts games rooms, a wine cellar, a cozy lobby, and a grill-specialty restaurant. Commercial entities, like a supermarket, pharmacy, sports store, and service shop, further enhance the offering.
Architectural Highlights: Towers and Construction
Four elevators and staircases serve apartment towers. Tower entrances via communal courtyards foster neighborly bonds, eliminating long hallways. The building stands on underground pillars across two levels. With a foundation of reinforced concrete, upper levels incorporate brick and concrete ceilings. Unique sloping roofs take form in concrete monoliths. External walls, insulated with mineral wool, showcase red cedar wood veneers.
Nature-Merged Aesthetics
Stone cladding graces the base. The intensive Optigrün green roof sits atop, boasting sedum-matted tower roofs.
A Perfect Blend of Ownership and Investment
The apart-hotel caters to suite owners’ leisure and offers rentals during vacancies. It combines reception, cleaning, and full hotel services, making suite purchases lucrative. Owners can select from four interior designs, each bearing a distinctive symbol, tying them to the building’s integrated rental system.
Photography by BoysPlayNice
Visit ov-a
- by Matt Watts