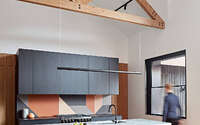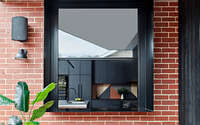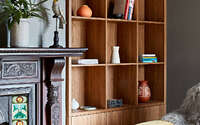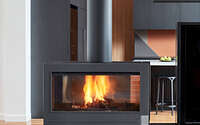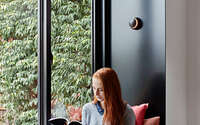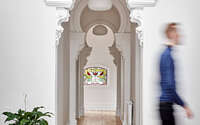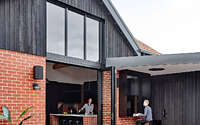Pine House by Bryant Alsop
Pine House located in Melbourne, Australia, is an Edwardian house recently redesigned by Bryant Alsop.








About Pine House
Rediscovering Edwardian Charm
Faced with an Edwardian house masked by a stoic 1990s touch, the debate centered around preservation versus transformation. Instead of bulldozing, we recognized its solid foundation and opted for sustainability.
Maximizing Space and Light
We expanded the rear volume and ditched a restrictive mezzanine. Consequently, a vaulted ceiling emerged, adorned with exposed timber trusses. Furthermore, we installed a double-height window, ensuring the south-facing living spaces basked in ample light.
Embracing Authentic Materials
Chosen materials exuded rawness and durability. Following the owners’ directive, we sought finishes that withstand everyday family use. Significantly, the existing red brick became a statement in our bold design palette.
Interiors: A Blend of Past and Present
The Edwardian house now gleams with brighter interiors. Additionally, we introduced a luxurious main bedroom suite. Throughout, colors, patterns, and textures pay homage to its period details.
Sustainable Expansion
The home’s footprint grew by just 15sqm (approximately 161.5 sq ft). We prioritized reusing structures and materials, emphasizing our green and recyclable ethos.
Playful Outdoor Delights
Lastly, the revamped backyard offers a plethora of fun: a pool, spa, basketball ring, woodstore, and a sheltered deck, maximizing the site’s potential.
Photography by Jack Lovel
Visit Bryant Alsop
- by Matt Watts
