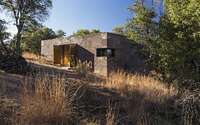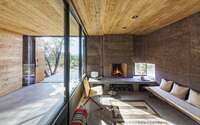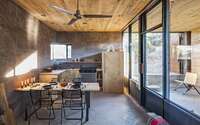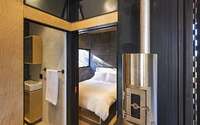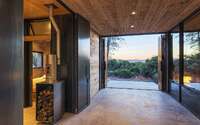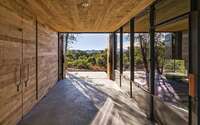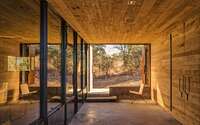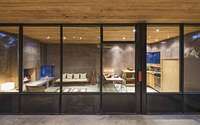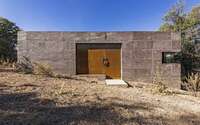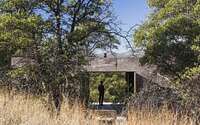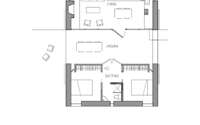Casa Caldera by D U S T
Casa Caldera is an off-grid house located in a remote landscape on the southwestern bajada of the Canelo Hills in Southern Arizona’s San Rafael Valley, two hours southeast of Tucson and 15 miles north of the US/Mexico Border.

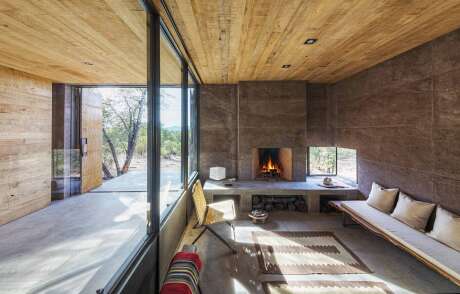
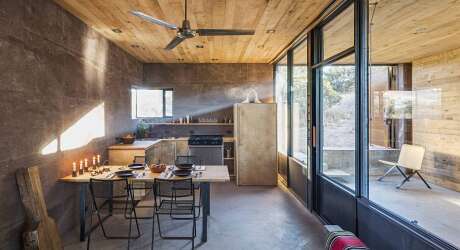
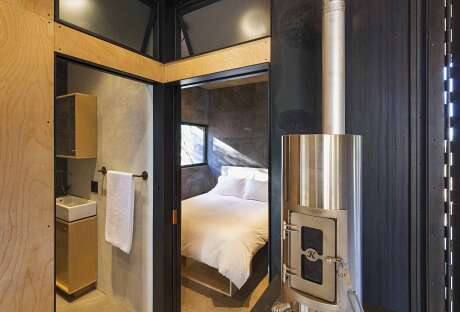
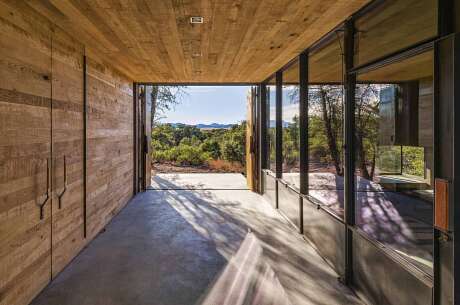
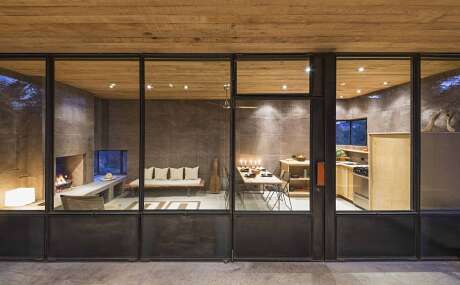
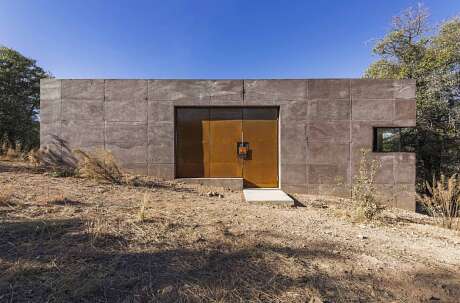
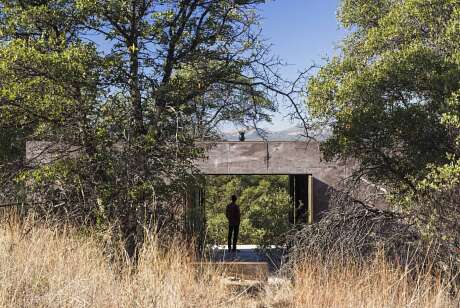
About Casa Caldera
Strategic Location: Balance Between Prospect and Refuge
Balancing between the allure of distant mountains and the need for refuge defines the site. The home’s proximity to the border and frequent immigrant foot traffic necessitated a fortress-like design.
Emerging from Nature: The Lava-Crete Structure
From the native grasses and Emery Oaks, a rectangular structure with 18-inch (1.5 feet) thick lava-crete walls emerges. This unique material blends pulverized lightweight red scoria, cement, and water, pressed into formwork. These walls not only provide structure but also finish, insulation, and thermal mass.
Inspired Design: The Vernacular “Zaguan” Typology
Spanning 945 sq ft (87.8 sq meters), the home mirrors the traditional “zaguan” style. It pairs two 265 sq ft (24.6 sq meters) bedrooms with a similarly-sized living room. A zaguan, measuring 270 sq ft (25.08 sq meters), separates these spaces. Bi-fold doors at the zaguan’s ends bring in natural light and ensure security.
Eco-Friendly Amenities: Nature-Powered Comfort
Cross ventilation through the zaguan and windows cools the home. Locally-sourced wood heats it. The property relies on well water and solar power for essential electrical needs. Remarkably, only a single 30-yard dumpster of waste resulted from the construction.
Photography by Cade Hayes
Visit D U S T
- by Matt Watts