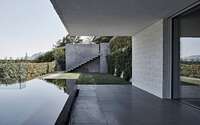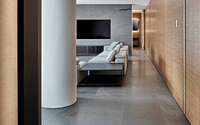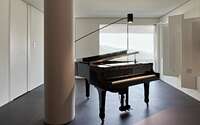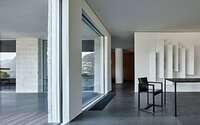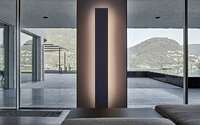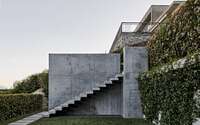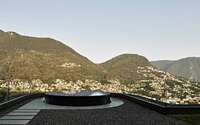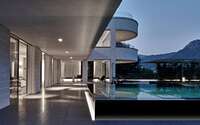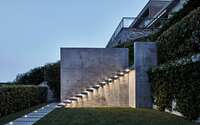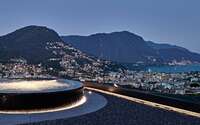Residenza M by Victor Vasilev
Residenza M designed in 2018 by Victor Vasilev, is a modern two-story residence situated in Lugano, Switzerland.

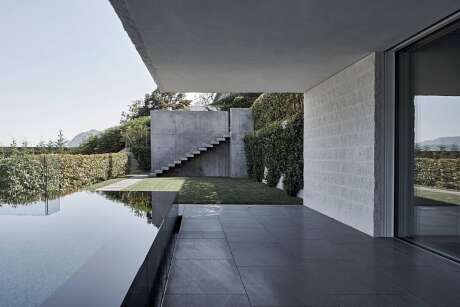
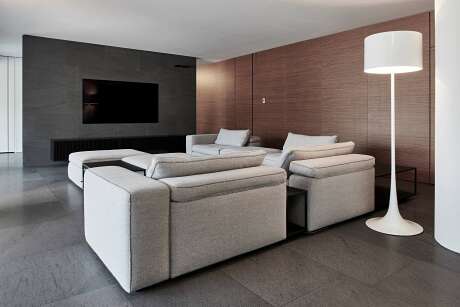
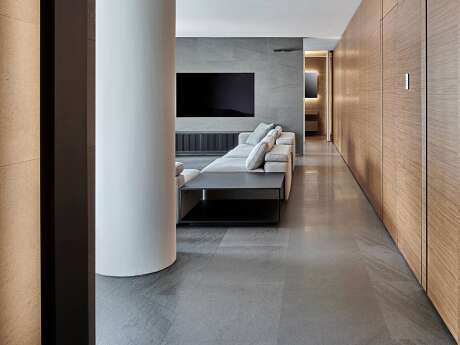
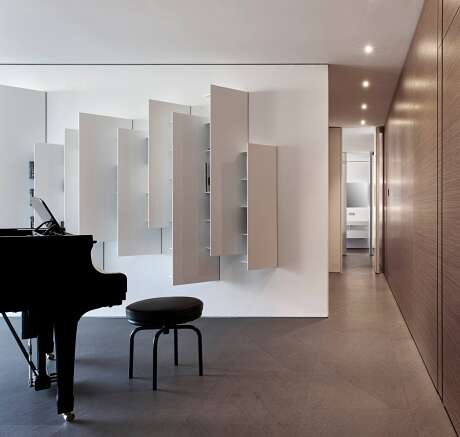
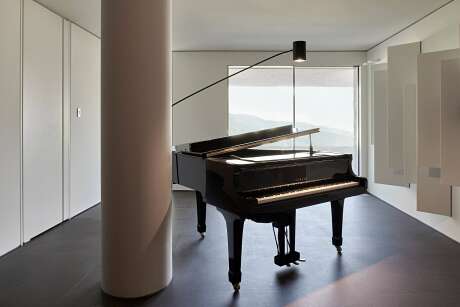
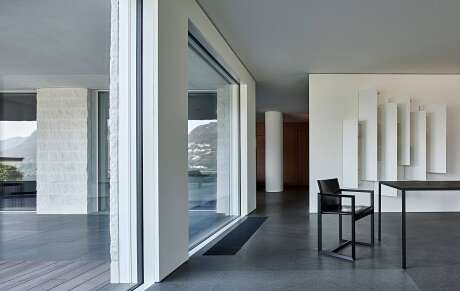
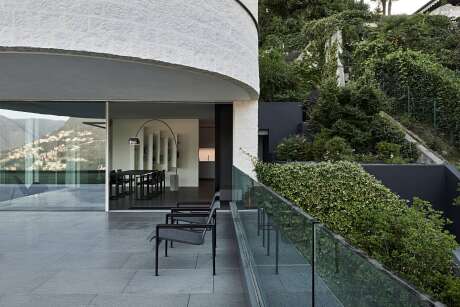
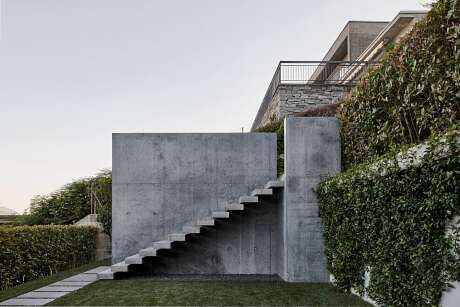
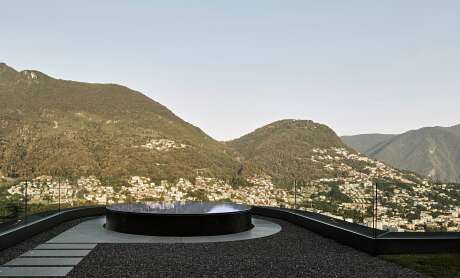
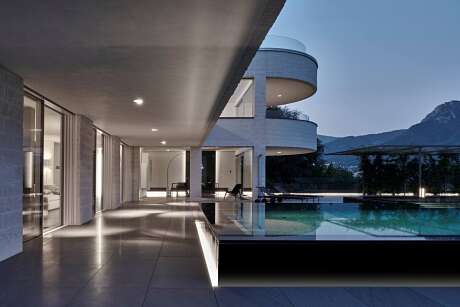
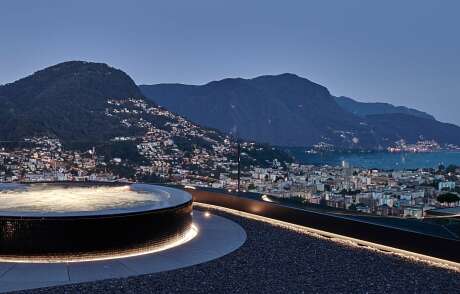
About Residenza M
Lake Lugano’s Tri-Level Elegance
Perched above Lake Lugano, this project rejuvenates the interior and exterior of a three-story apartment. Nested within an existing building, it beckons a fusion of innovation and tradition.
Merging Usability with Ticino Character
The clients envisioned a space infused with domestic warmth without compromising Ticino’s rationalist architectural essence. They sought enhanced usability and a custom touch.
Teak Boiserie: The Unifying Element
The Teak boiserie stands as the project’s cornerstone. Present on every floor, it artfully conceals various service areas—bathrooms, storage, and more. This continuous wooden expanse bridges the apartment’s diverse sections, ensuring cohesion.
Material Choices: A Seamless Indoors-Outdoors Transition
Driven by a quest for continuity, the designers opted for basalt floors and teak pool decking. Windows and doors underwent replacements to further blur indoor-outdoor boundaries.
Elevating Water Features
With a veneer of black marble, the elevated pool assumes a sculptural demeanor, complementing the garden. Similarly, the rooftop’s hot tub boasts panoramic vistas, echoing this elevated allure.
Stairway: Connecting Gardens Across Levels
Linking gardens on all floors, a dark concrete stairway emerges on-site. Its anthracite hue mirrors the basalt walkways, creating harmony.
Bespoke Furnishings Meet Architectural Lighting
Custom-crafted furniture adorns the space. Built-in lighting seamlessly integrates with the architecture. Finally, design icons, including the Arco lamp and Bertoia chairs, put the finishing touches on this masterpiece.
Photography by Leo Torri
Visit Victor Vasilev
- by Matt Watts
