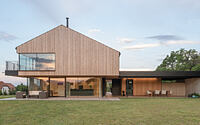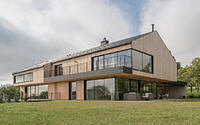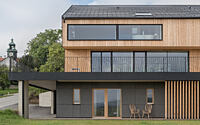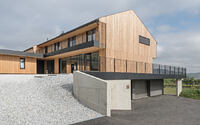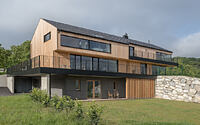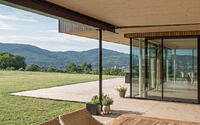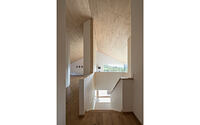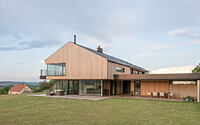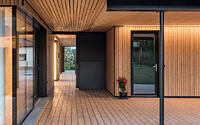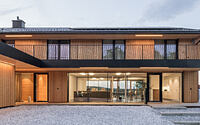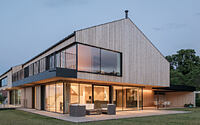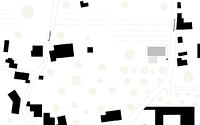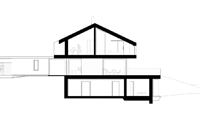WAC by Atelier Gitterle
WAC is a spacious single family residence located in Krems an der Donau, Austria, designed in 2018 by Atelier Gitterle.

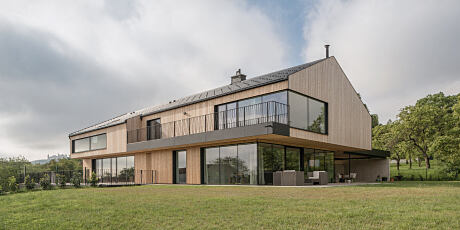
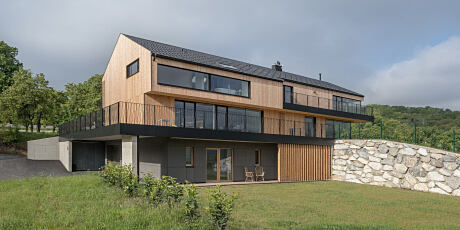
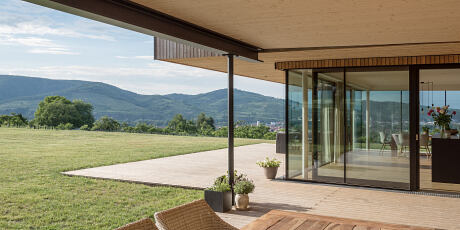
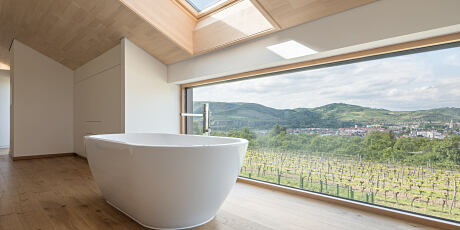
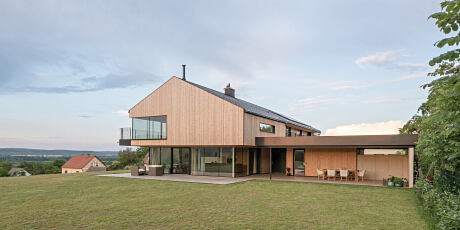
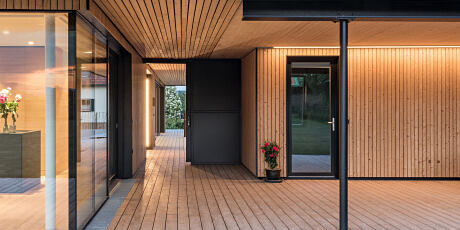
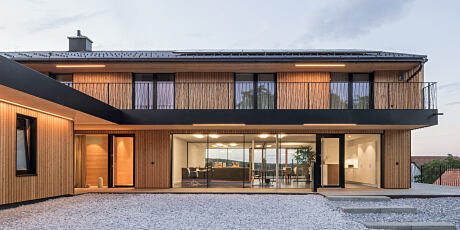
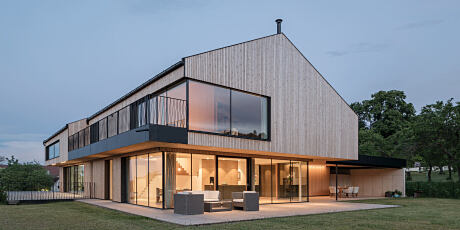
About WAC
Vineyard Visions: A Unique Blend of Home and Business
The client sought a dual-purpose family home: a residence and an office for their cosmetics start-up. They strategically placed the building amidst vineyards. Why? The budding company crafts Demeter-certified natural cosmetics from on-site vines.
A Picturesque Setting with Historic Backdrops
Nestling the building within the vineyard topography unveils stunning views: Krems’ world cultural heritage, Castle Dürnstein, and Göttweig Abbey.
Balancing Business Needs with Privacy
The start-up’s office, featuring a separate entrance and warehouse access, faces the street. In contrast, the private living area sits on the opposite side. Expansive windows flood the rooms with light and link the home to the vineyards. Yet, these openings are strategically placed to ensure privacy amidst the vast landscape.
Eco-friendly Design Meets Client Philosophy
A sleek design merges with eco-conscious materials, echoing the client’s life philosophy. Wood forms the primary structure. Ecological wood fiber insulates the building, and natural wood adorns the facade.
Green Technologies and Sustainable Features
A geothermal heat pump and a PV system ensure sustainable heating. Moreover, the annex’s roof, serving as guest or business partner lodging, showcases a greened flat design.
Photography by Hertha Hurnaus
Visit Atelier Gitterle
- by Matt Watts