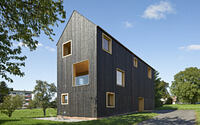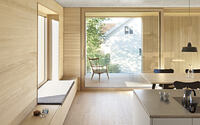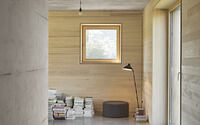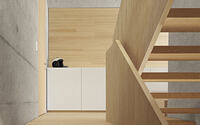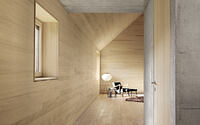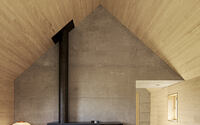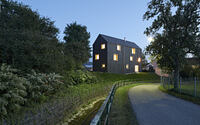Lochau Retreat by Bernardo Bader Architekten
Lochau Retreat is a modern wooden house located in Lochau, Austria, designed in 2016 by Bernardo Bader Architekten.

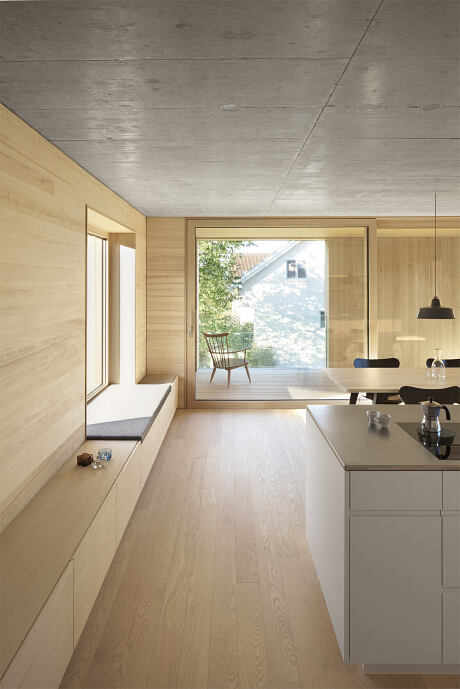
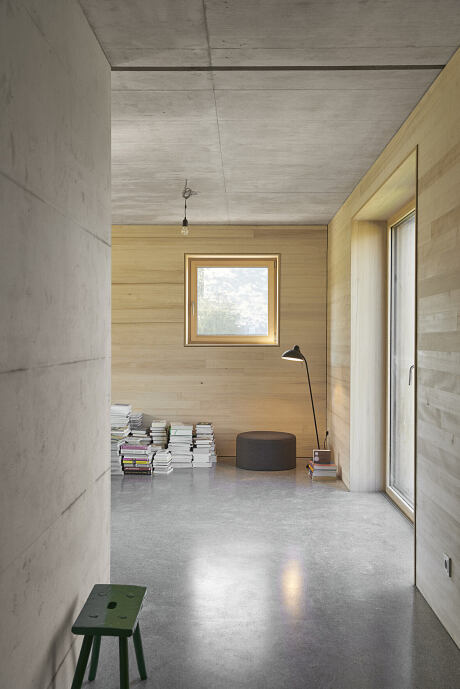
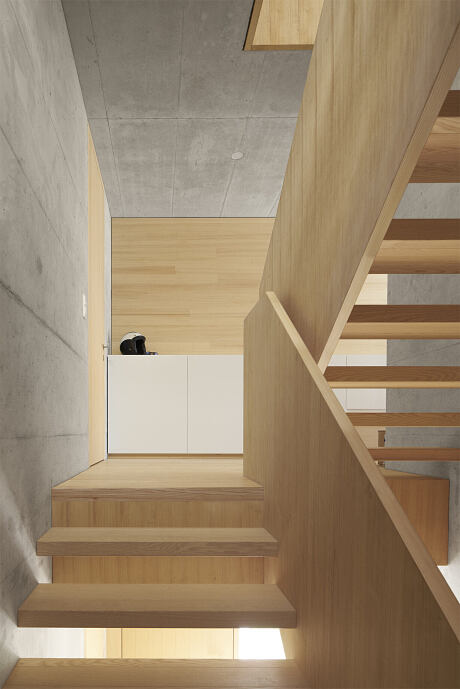
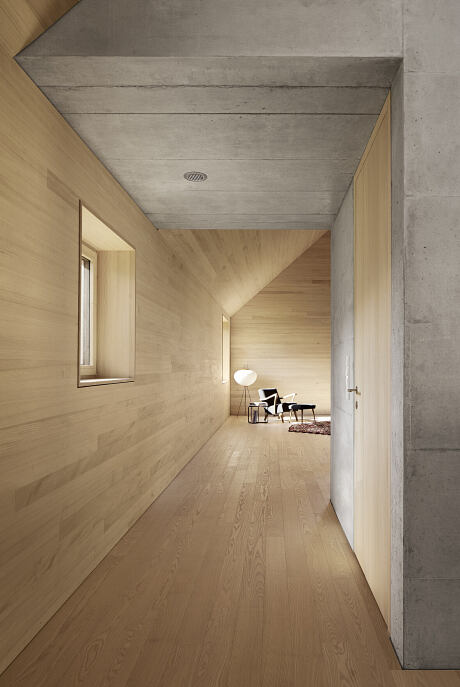
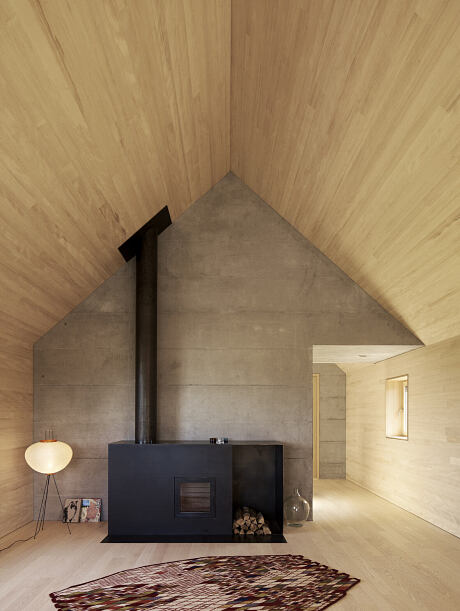
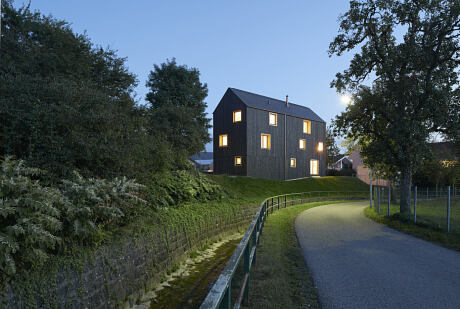
About Lochau Retreat
A Glimpse into the Timbered Marvel in Lochau
Nestled on Lochau’s edge, Bernardo Bader Architekten’s tall, gabled abode flaunts blackened timber exteriors, perched beside a quaint stream in Austria.
Windows: Framing Nature’s Art
Deeply set windows, adorned with lighter toned wood, offer residents breathtaking views. Not only of the stream, but also a neighboring lake and the picturesque village.
House Bäumle: Dual-Purpose Design
Spanning 200 square metres (approximately 2153 square feet), the House Bäumle seamlessly blends home and studio, a masterpiece by the Dornbirn-based firm.
The house extends as an elongated block, soaring vertically across three floors, Bernardo Bader Architekten remarks. Furthermore, strategic fenestrations present kaleidoscopic views. Thus, residents experience a delightful interplay of light and shadow throughout the space.
A Tribute to Traditional Architecture
The blackened timber facade evokes Austria’s classic rural designs. Yet, contrasting window frames infuse a touch of modernity. “Its dark exterior mirrors the sun-scorched agricultural huts of yore,” the studio observes. However, as farming recedes in Vorarlberg’s Rhine Valley, such iconic structures have dwindled.
Bernardo Bader Architekten revived this heritage, crafting a picturesque chalet in Fontanella and a rustic residence in Kaltschmieden.
House Bäumle’s Distinctive Layout
House Bäumle stands tall and slender, boasting three stories aloft and one below. A garage neighbors the ground-level studio. Meanwhile, the floor above bustles with a kitchen, dining area, and bedroom.
The cozy lounge, nestled under a pitched roof, warms up with a wood-burning stove. Subtle board-marked concrete graces each floor’s center, transitioning to softer timber finishes near windows and a terrace on the inaugural floor.
Embracing the Site’s Constraints
“The transition from the house’s interior to its exterior is gentle and refined,” the studio elaborates. The site’s steep and narrow layout left scant space for greenery. However, the architects ingeniously carved out a gravelled patio on a gable’s end, optimizing the available flat terrain.
Photography courtesy of Bernardo Bader Architekten
Visit Bernardo Bader Architekten
- by Matt Watts