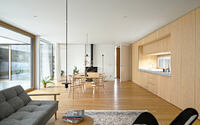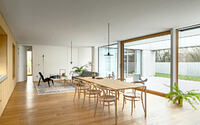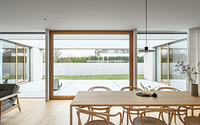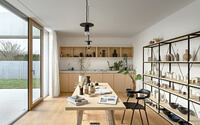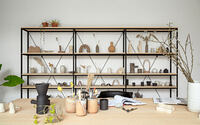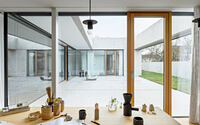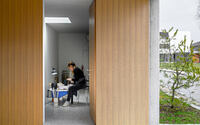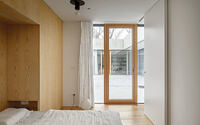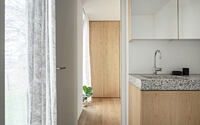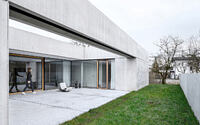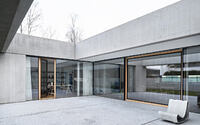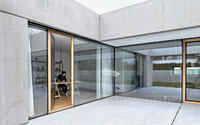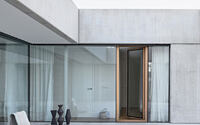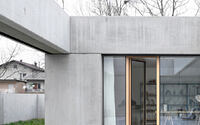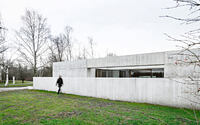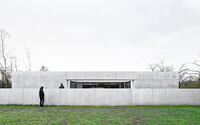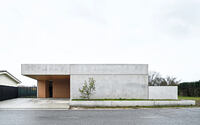House for a Ceramic Designer by Arhitektura d.o.o.
House for a Ceramic Designer located in Ljubljana, Slovenia, is an atrium house by Arhitektura d.o.o. designed to unite the family’s living quarters with the working studio of its owner – a ceramic designer and artist – under one roof.

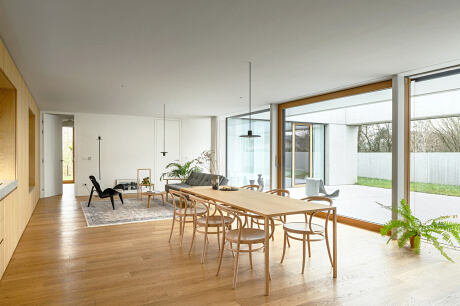
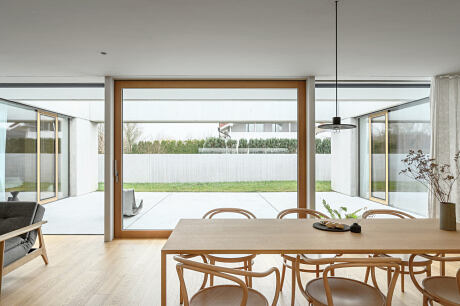
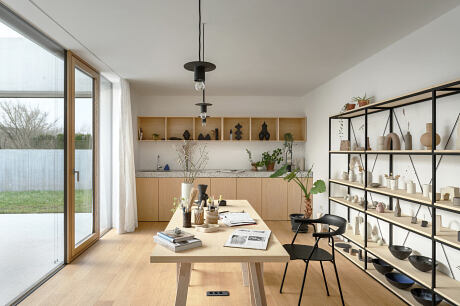

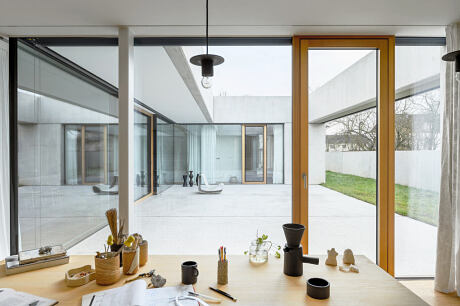
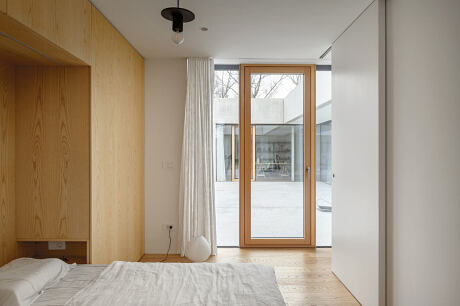
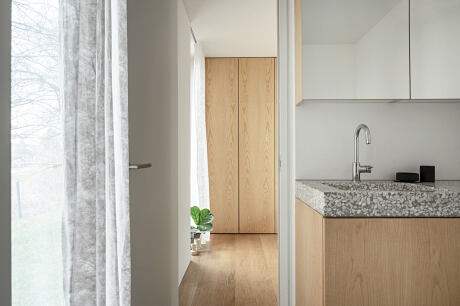
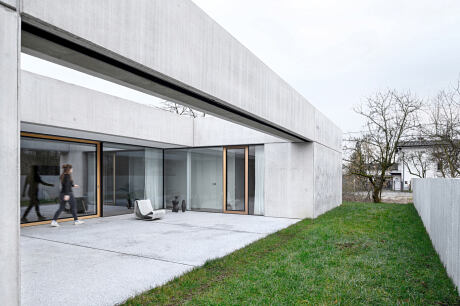
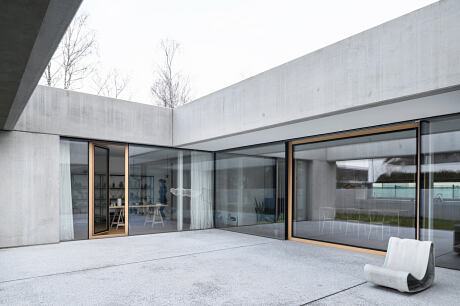
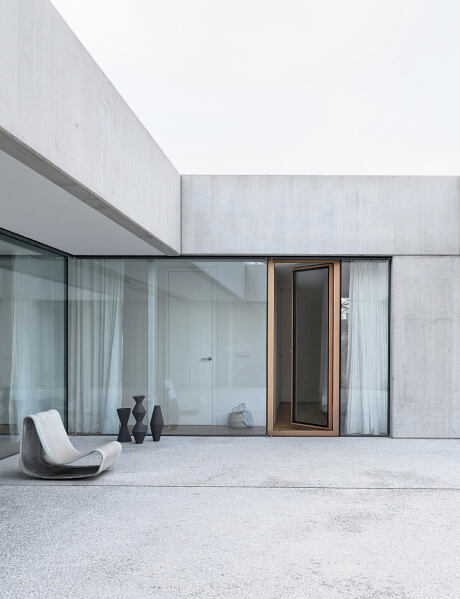
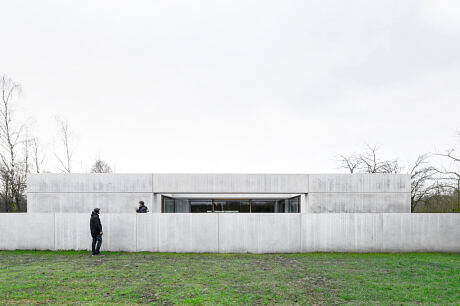
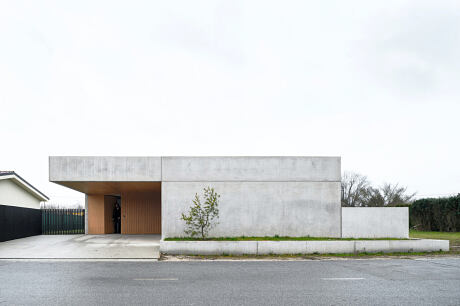
About House for a Ceramic Designer
Crafting a Modern Haven in Ljubljana
This design responds to the rising trend of home-based work. Nestled in Ljubljana’s suburbs, the 550 square meter plot (approximately 5,920 square feet) stands amid the bustling gentrification wave. Dense construction of single-family homes envelops the area. Yet, the homeowner sought refuge—a space secluded from the chaotic visuals, yet bathed in light and functionality.
Inward-focused Architectural Design
Designed as a ‘U’, the house shields itself from neighboring homes. This orientation ensures privacy, directing all views inward. The central atrium, embraced by panoramic windows, serves as a connective hub. This design allows seamless movement and integrates work with living spaces. These expansive glass canvases not only delineate boundaries but also usher in ample sunlight.
Functional Zoning Meets Artistry
The house unfolds into three distinct zones. Firstly, the ceramic designer’s workshop and studio beckon. It boasts potter’s wheels, kilns, and expansive tables for crafting. This zone opens onto an atrium, perfect for specialized firing techniques like obvara or raku. Secondly, the heart of the home—the central living space—houses a grand kitchen and dining area. In summer, activities spill from here onto the atrium. Lastly, the sleeping quarters provide a large bedroom, two cozy rooms, and dual bathrooms. This spatial design nurtures diverse experiences and atmospheres.
Balancing Tectonics with Warmth
Neutral tones govern the structure. Its exterior—silky concrete facades and light terrazzo floors—echoes sculptural finesse. Contrastingly, the wood-accented projecting roof whispers of the warmth within. Inside, ash and oak wood envelop spaces, radiating warmth. Wooden furnishings paired with a fireplace offer intimacy, a stark departure from the surrounding urban cacophony.
Photography courtesy of Arhitektura d.o.o.
Visit Arhitektura
- by Matt Watts