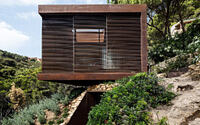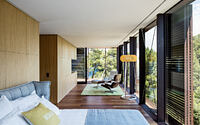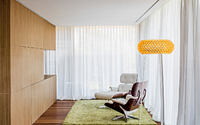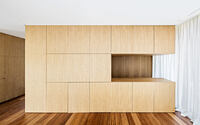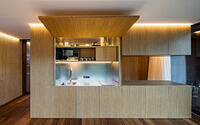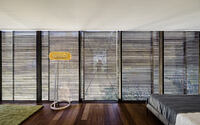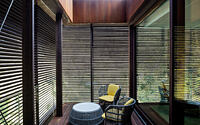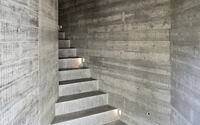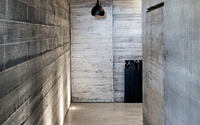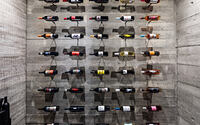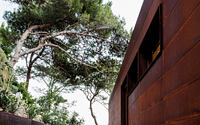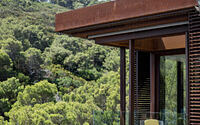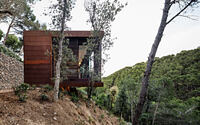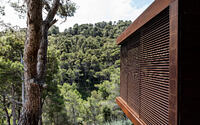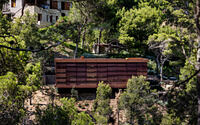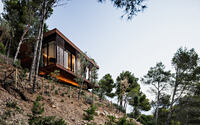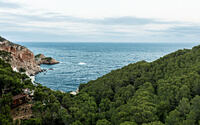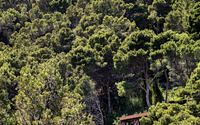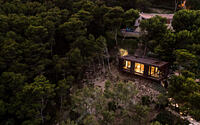Guest House Pavilion 1401 by Nordest Arquitectura
Welcome to Guest House Pavilion 1401, a remarkable embodiment of contemporary design nestled in the scenic beauty of Begur, Spain. Designed by the illustrious Nordest Arquitectura in 2016, this guest house serves as an impressive extension of a main residence, blending seamlessly with the surrounding forest while maintaining its distinctive charm.
The Pavilion, with its corten steel U-shaped structure and slat facade, encapsulates a tranquil retreat within, a space for dwelling and contemplation. Its sun-drenched interior, complete with a combined living-bedroom area and a distinct bathroom, unfolds into an unbroken spatial continuum. Get ready to step into this architectural marvel and immerse yourself in a fusion of simplicity, elegance, and functionality.

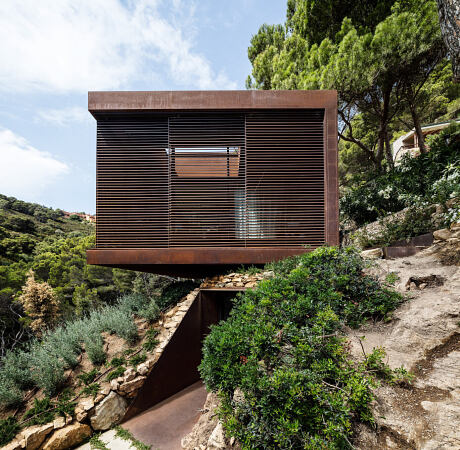
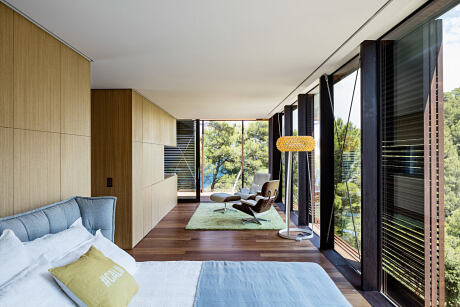
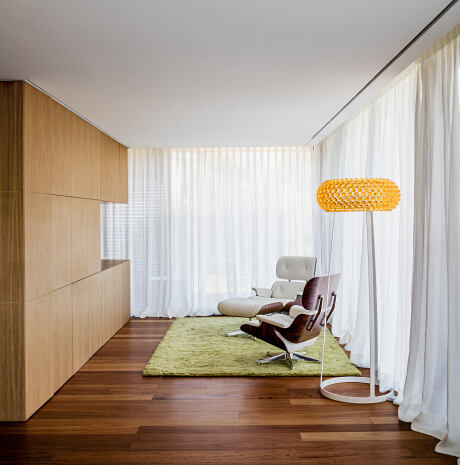
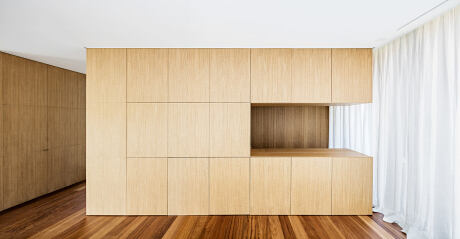
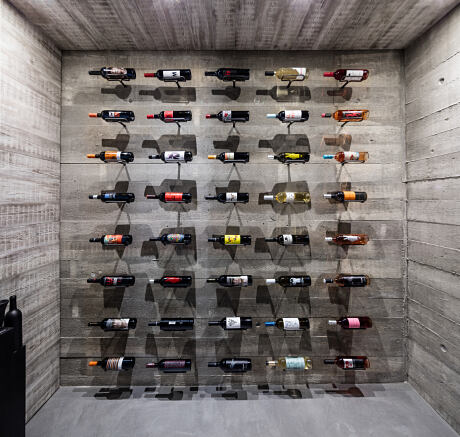
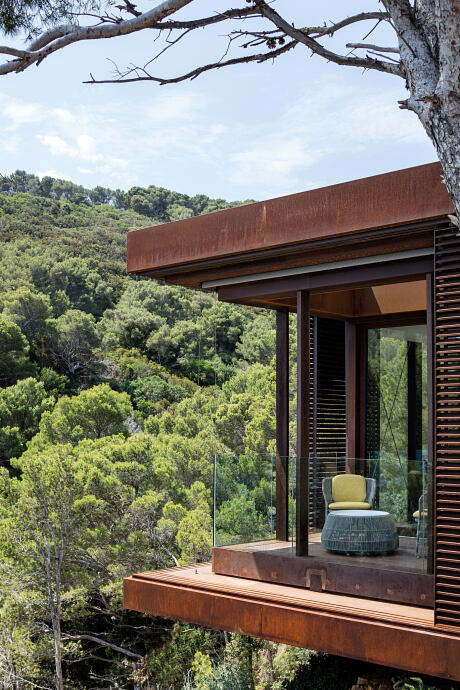
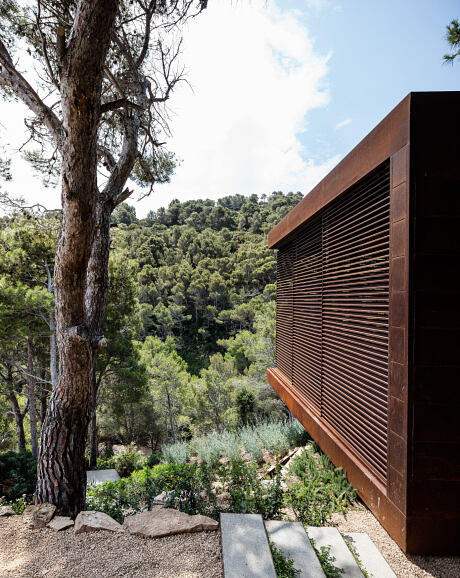

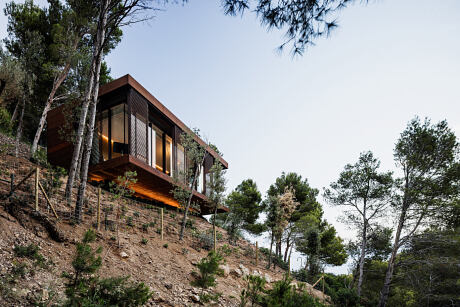
About Guest House Pavilion 1401
Conceptualizing the Guest Pavilion
The project at hand involved designing and constructing a guest pavilion as a complement to the main house.
Embracing Natural Simplicity
Our initial concept was to create a design that was both clear and simple. We envisioned a cuboid structure set in the heart of the forest, altering the surroundings as little as possible. It was as though the pavilion had always belonged there.
Unique Material and Design
The pavilion boasts a unique U-shape design, materialized in Corten steel, featuring a slat facade. This design choice fosters a sense of retreat, a peaceful place to exist and contemplate.
Engaging Entryway
The ground floor houses the entrance, conceived as a sculptural void. Entering this space, one ascends through it to the pavilion above.
Fluid Interior Spaces
Inside, the pavilion is designed as a single, fluid space. It combines the functionalities of a living room and bedroom, with a bathroom tucked away in one corner.
Thoughtful Facade Design
The east, south, and west facades are entirely glazed, complemented by a Corten steel sliding lattice for solar protection. The north facade, on the other hand, features more controlled openings, strategically placed to illuminate the bathroom and entrance staircase.
Photography by Adrià Goula
- by Matt Watts
