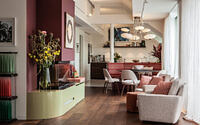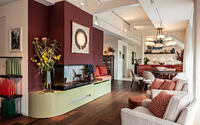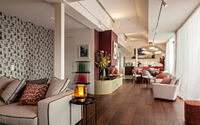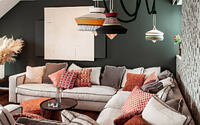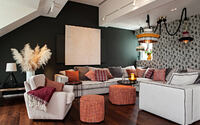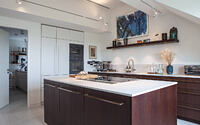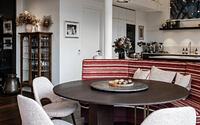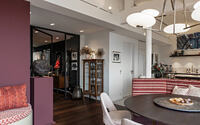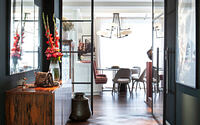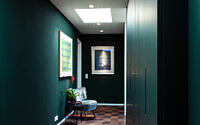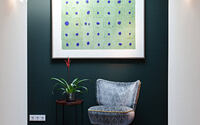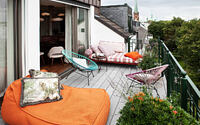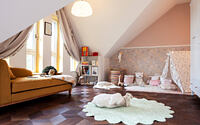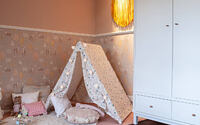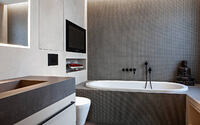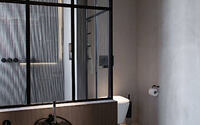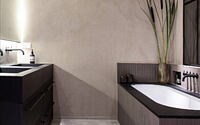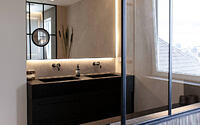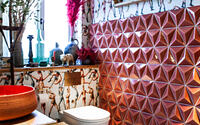Penthouse by Emma Brunckhorst
Introducing the spectacular Penthouse H64, a stunning transformation of a 1980s attic into a luxurious living space in the heart of Hamburg, Germany. Designed by Emma Brunckhorst in collaboration with HS Architekten, this penthouse masterpiece boasts a vibrant design style that seamlessly integrates bold colors, eclectic details, and contemporary features.
With its expansive rooms, high ceilings, and abundant natural light, Penthouse H64 is a shining example of modern German architecture and interior design.

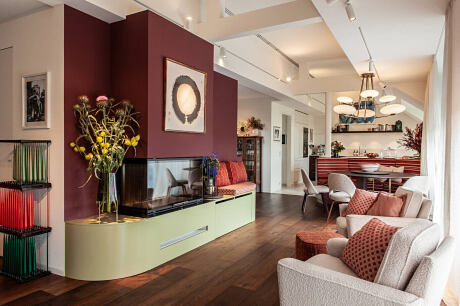
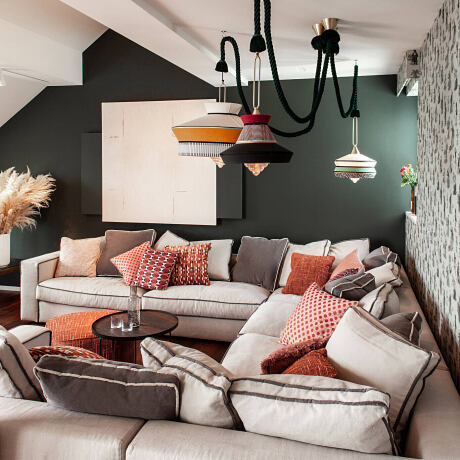
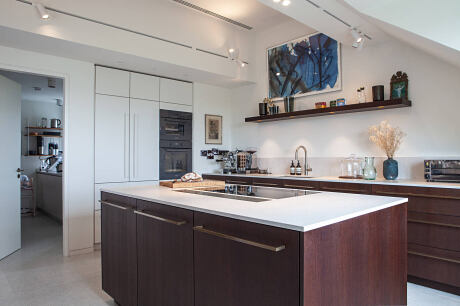
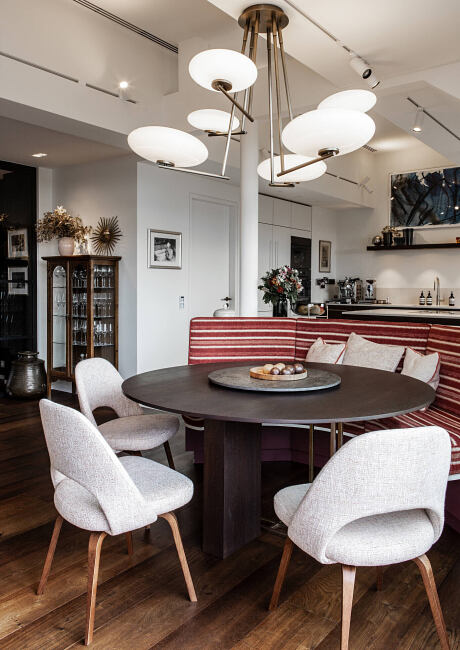
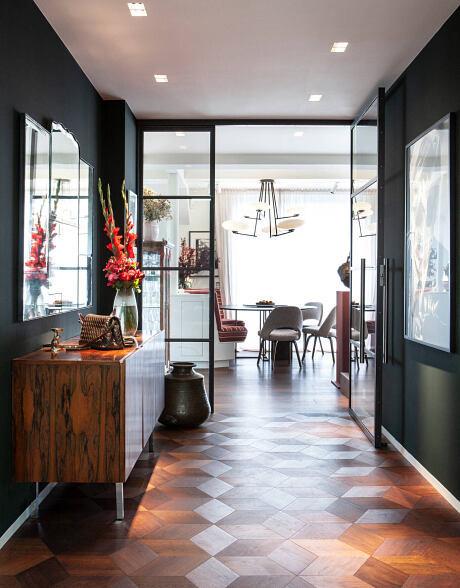
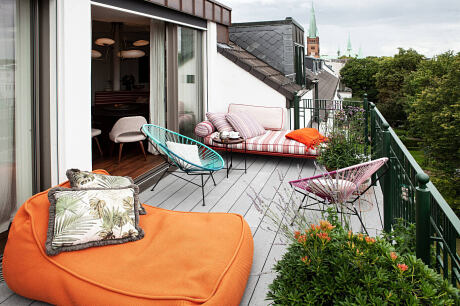
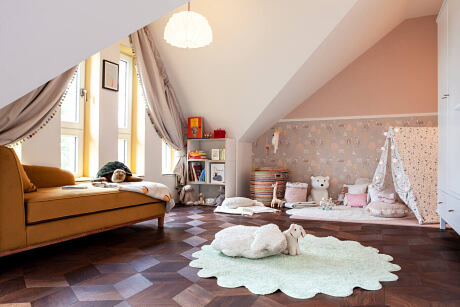
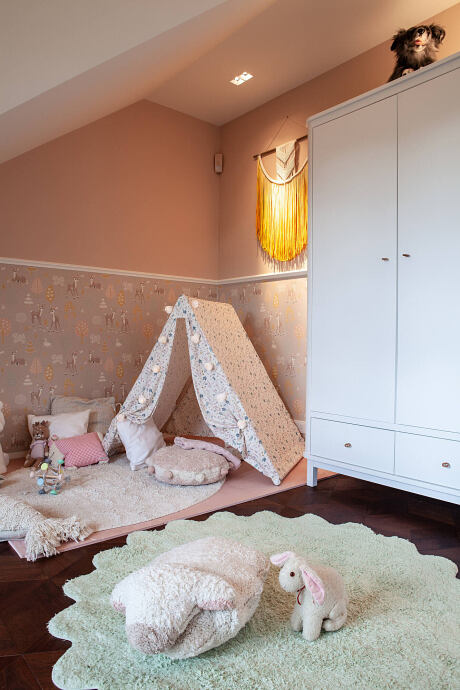
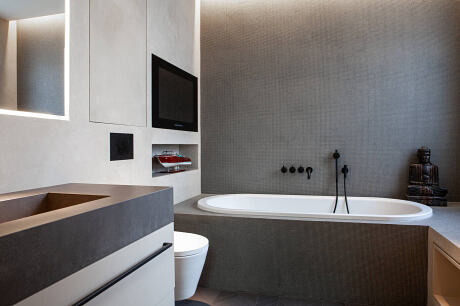
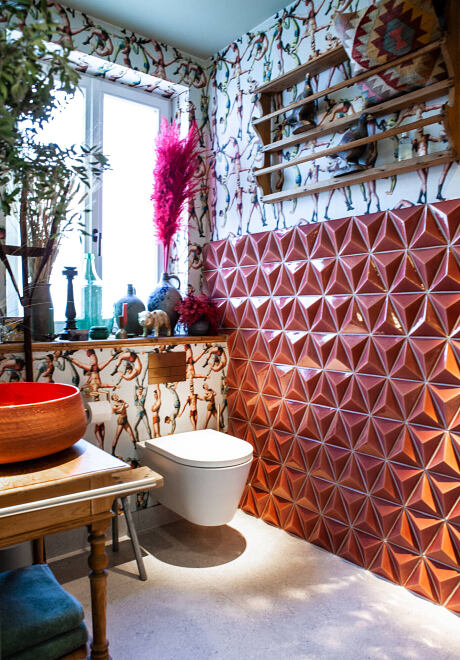
About Penthouse
Transforming the Attic into a Modern Penthouse
Originally developed in the 1980s, the attic boasted an impressive location and size, but suffered from a small-scale floor plan, low ceiling height, and limited natural light. By collaborating with HS Architekten, the team transformed the attic into a stunning penthouse. They gutted the space, rotated the floor plan 180 degrees, enlarged rooms, and introduced natural light into the living areas with large window elements. Throughout the process, they coordinated with Hamburg’s monument protection and historical preservation authorities.
Using Bold Colors and Patterns for Cohesion and Visual Interest
The interior features strong, saturated colors like wine red in the fireplace area and deep green in the hallway and living space, giving the design visual stability and cohesiveness. Bold patterns and eclectic details, such as the ceiling lights above the lounge corner, break up the linear architecture and add interest.
Integrating Unique Design Elements for a Unified Space
A steel loft door separates the living and sleeping areas, while subdued oak parquet flooring creates a seamless transition. In the bathrooms, monochrome tiles in various textures and patterns pair with spackled walls and industrial-style fixtures, allowing individual rooms to reference the larger living areas.
Photography courtesy of Emma Brunckhorst
- by Matt Watts