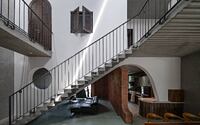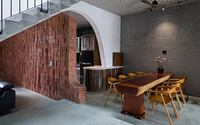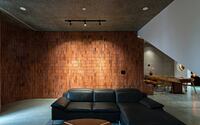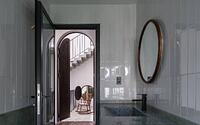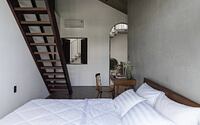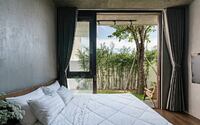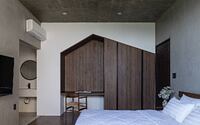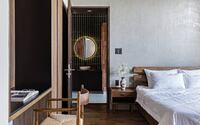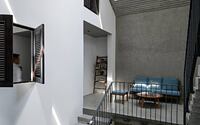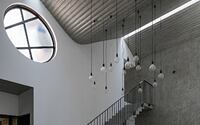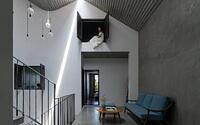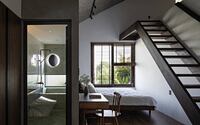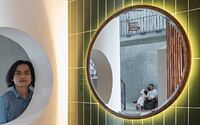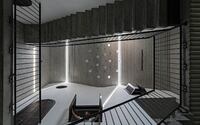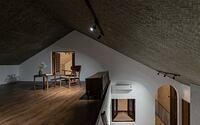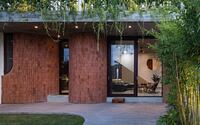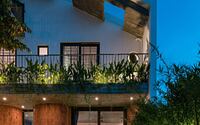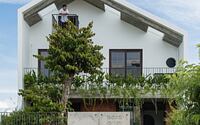Casa A.N by Hinz Studio
Casa A.N is a modern two-story house located in Da Nang, Vietnam, has been designed in 2020 by Hinz Studio.

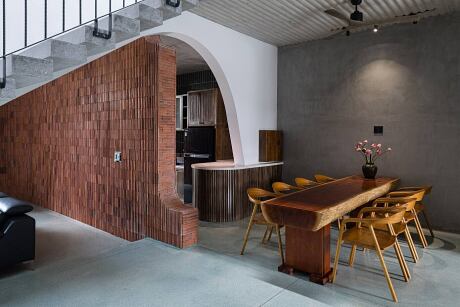
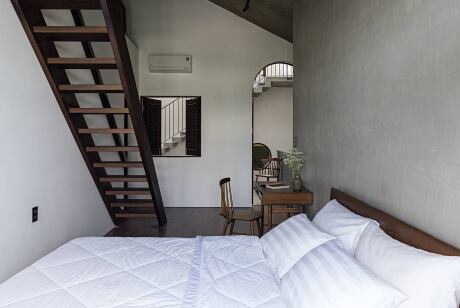
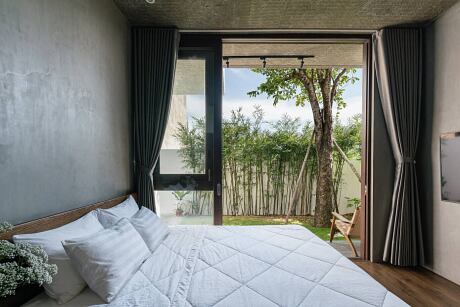
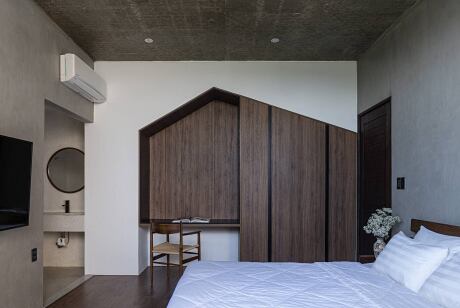
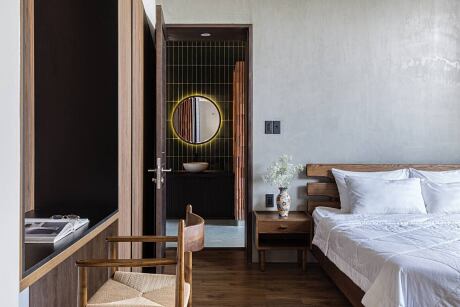
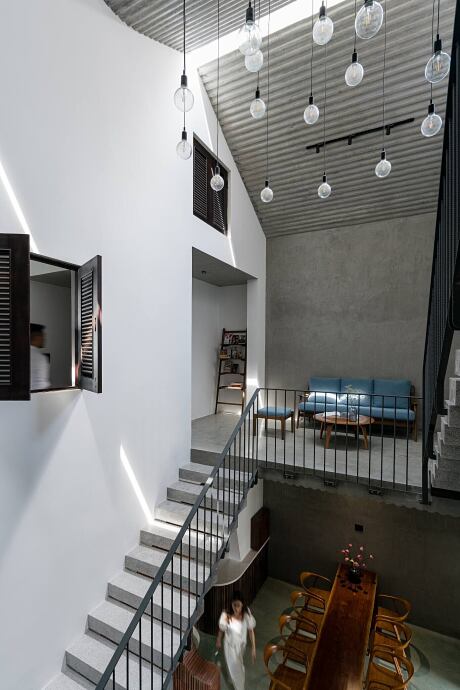
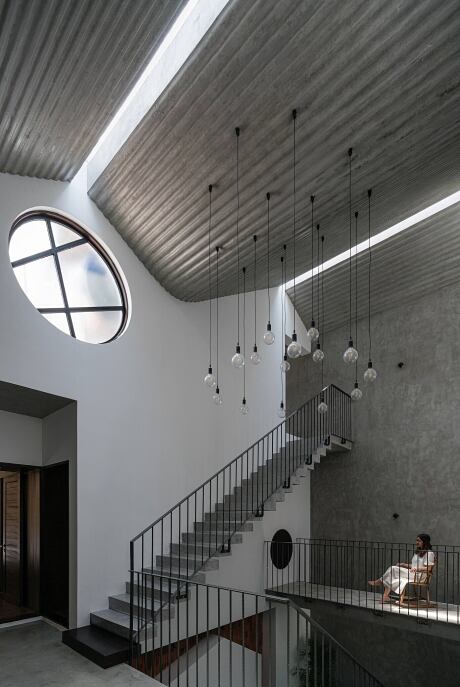
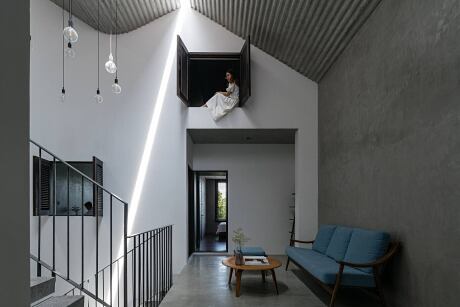
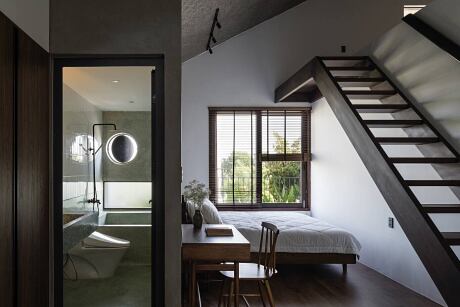
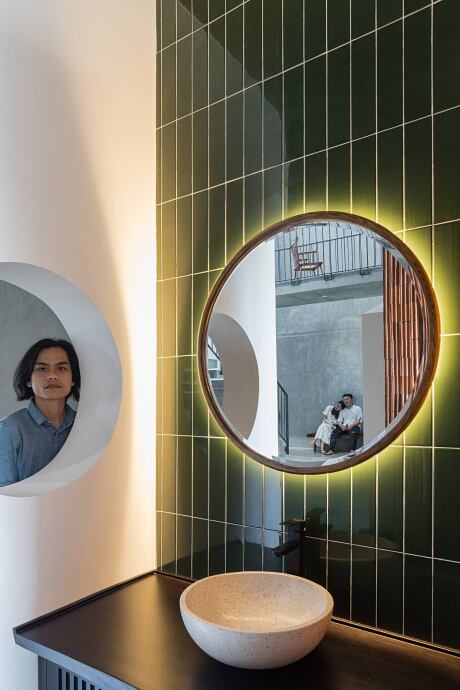
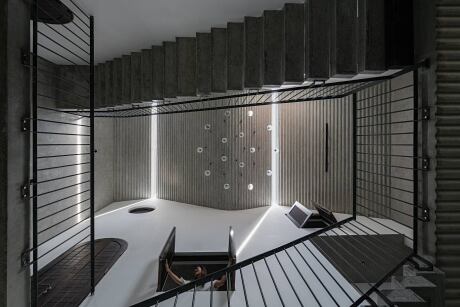
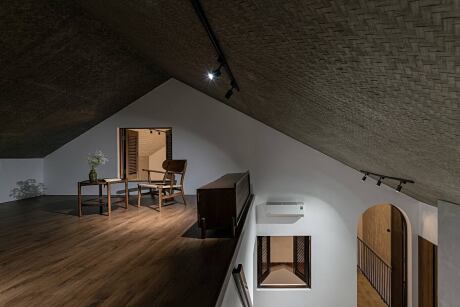
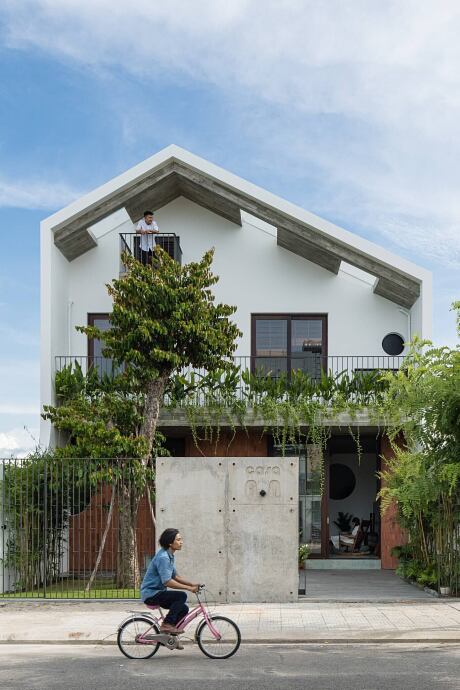
About Casa A.N
A Multigenerational Haven
The house embodies a son’s wish for his parents, a dream for a place where their grandchildren will flourish, and a vision for a home where three generations of the family can live harmoniously, joyfully, and lovingly.
Thoughtfully Designed Spaces Across Three Floors
Each of the house’s three floors is meticulously designed for its specific purpose. The first floor features open spaces, leading from polished stone floors to a bedroom that opens towards a tranquil garden at the back of the house. The second floor accommodates four bedrooms and a veranda connected to a communal area. Lastly, the third floor proudly showcases the family’s altar.
Innovative Layout and Natural Elements
From a horizontal perspective, the house consists of three mini-houses, each boasting its own roof system. The middle mini-house serves as a connector, linking the private spaces while also promoting natural airflow. Wooden doors are installed throughout, with interior doors opening to the shared space and exterior doors leading to the garden. Ascending from the ground floor, natural light pours in through ceiling slits, animating and warming the home as it shifts throughout the day.
Breathable Materials for Comfortable Living
The construction utilizes a combination of concrete, red brick, polished stone, and wood. These breathable materials ensure a cool environment even on the hottest days, with temperatures exceeding 40 degrees Celsius (104 degrees Fahrenheit).
Photography by Quang Dam
- by Matt Watts