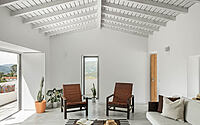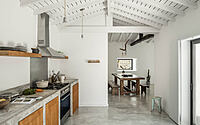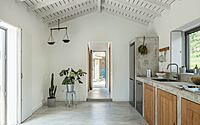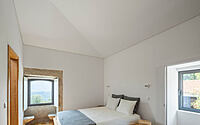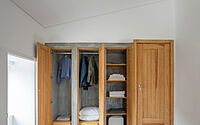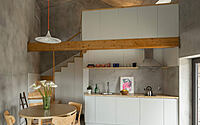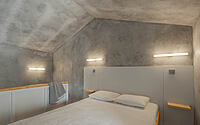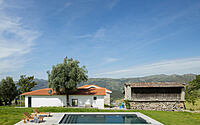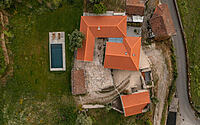Casa Abadim by Paulo Moreira
Casa Abadim is a lovely country house located in the Minho region of northern Portugal, redesigned by Paulo Moreira.

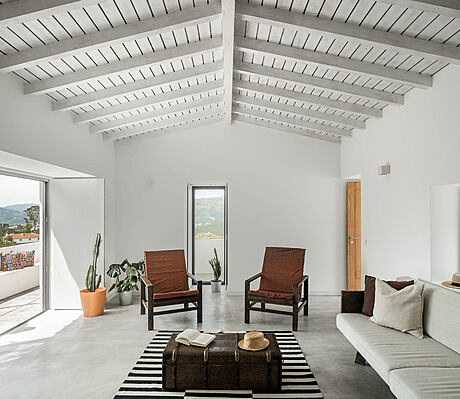
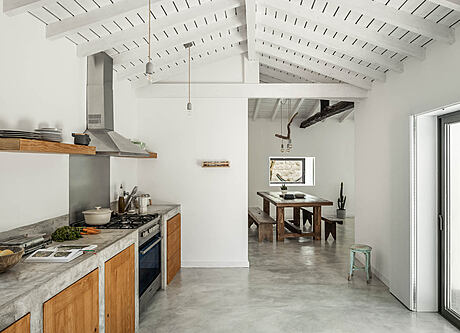
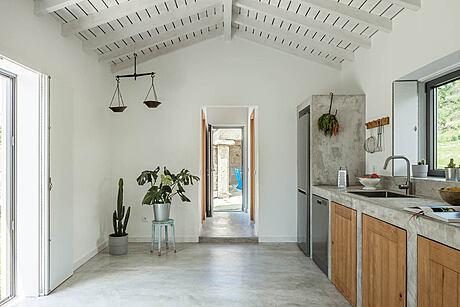
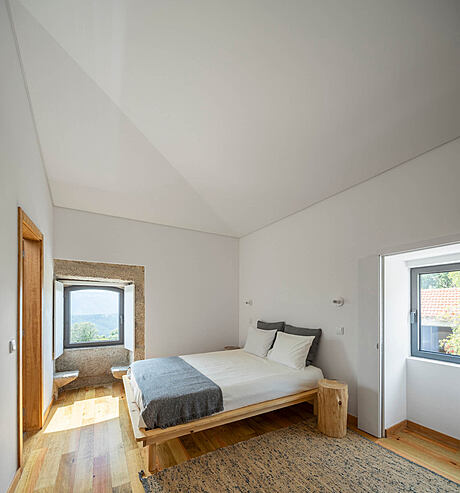

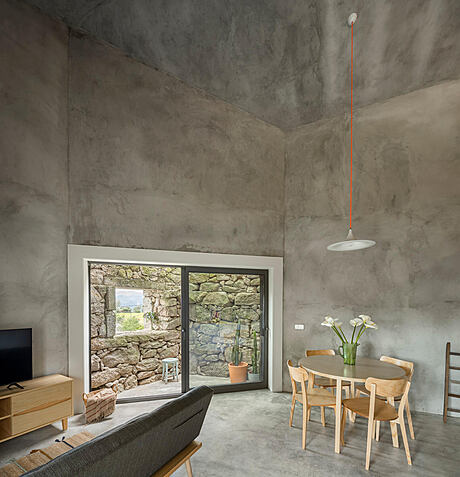
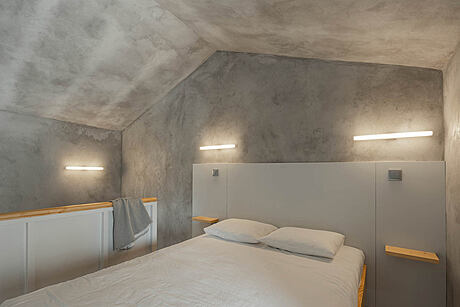
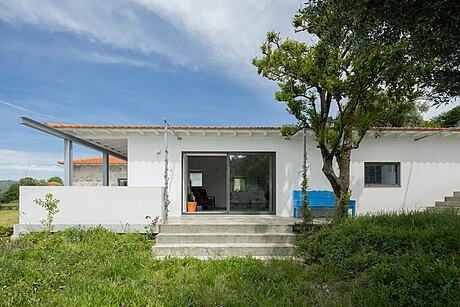
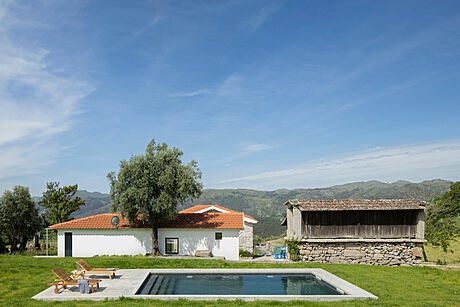
Description
This project consisted of renovating a 19th-century country house in the hamlet of Abadim in the Minho region of northern Portugal. The property comprises a series of buildings, surrounded by a verdant landscape with views over the Serra da Cabreira.
The main building, which was half ruined, was made up of two houses built at different times and laid out around a U-shape courtyard. Our aim was to showcase the houses’ unique identities: the older house, made from exposed stone with the year 1834 carved above the door, was used for the bedrooms, while the social areas were accommodated in the newer house, whose plastered walls were of lower heritage value. A central, transparent hallway links the two.
Inside, the social areas were merged to form a continuous, L-shaped space. A fireplace in the middle of the room provides for both ‘living’ and ‘eating’ functions, the latter in close connection with the kitchen. The living room leads onto a south-facing terrace and garden. The close relationship between inside and outside is a recurring theme in the other rooms of the house.
The white wooden beams and smooth floor lend the house a contemporary feel. Remnants of the original wood and old alcoves in the walls evoke the building’s history.
In the bedroom area, the choice of wooden flooring and smooth ceilings differentiates it from the living room and kitchen. This creates a unique spatiality that echoes the style used on the external façades.
Fixed installations made from concrete and natural wood – the kitchen workbench, the alcoves and fireplace in the living room, the wardrobes in the bedrooms and the bathrooms – can be found in every part of the house and give it a rustic feel. These elements lend coherence to the building ensemble and ensure that it is experienced as a single dwelling despite being built in two different eras.
The annex, which was traditionally used as a barn for animals, was converted into an independent dwelling. Here too, the aim was to make the annex unique by constructing a new building within an untouched ruin. The structure is made entirely from concrete and houses a kitchen workbench, a bathroom and a bedroom on a mezzanine floor. Detached from the original stone walls, a small triangular terrace points out towards the landscape and up towards the sky.
Photography courtesy of Paulo Moreira
Visit Paulo Moreira
- by Matt Watts
