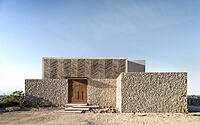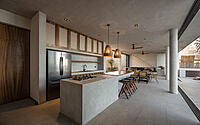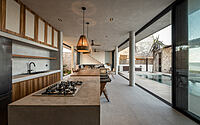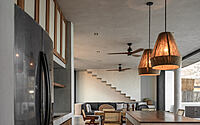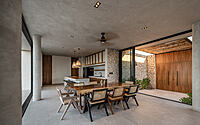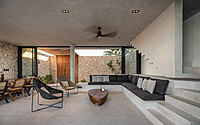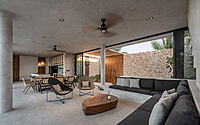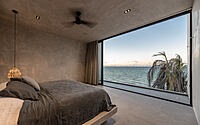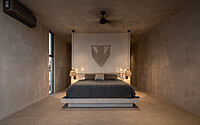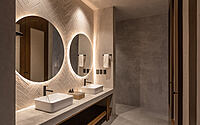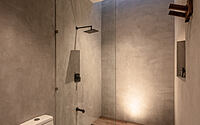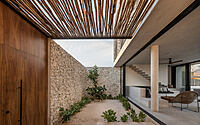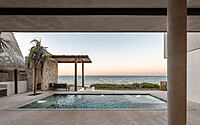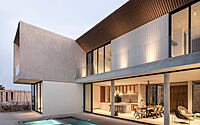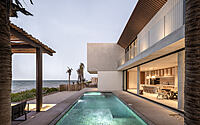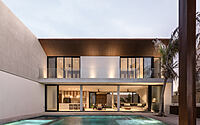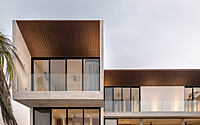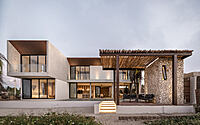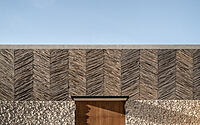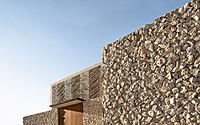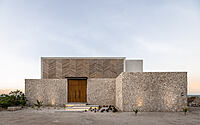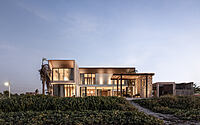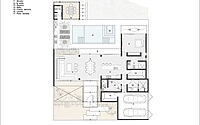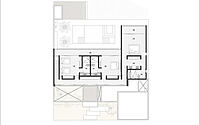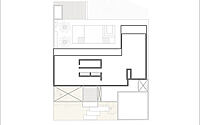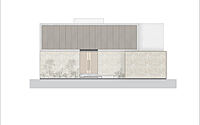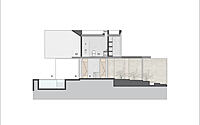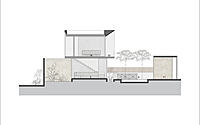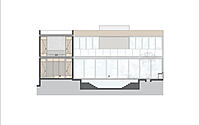Casa Tunich by Ápiron
Casa Tunich is a two-storey beachfront residence on the Yucatán Peninsula in Mexico, designed by Ápiron in 2022.

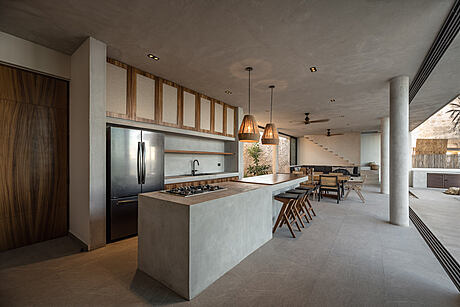
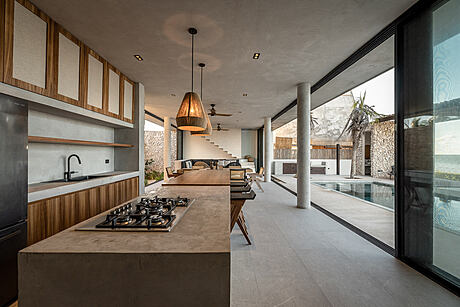
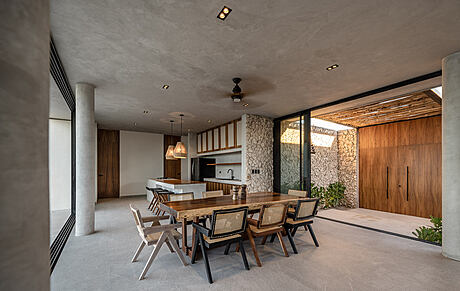
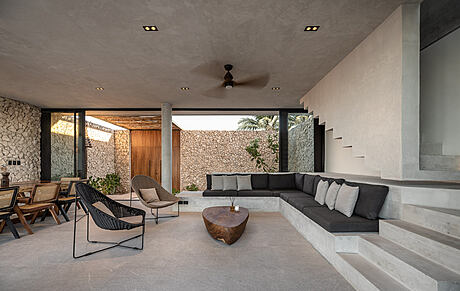
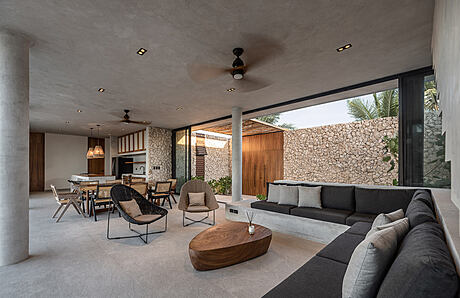
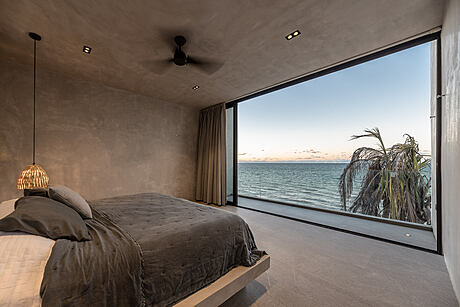
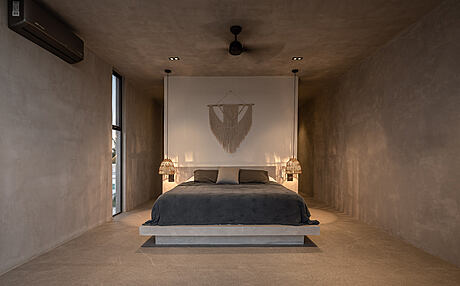
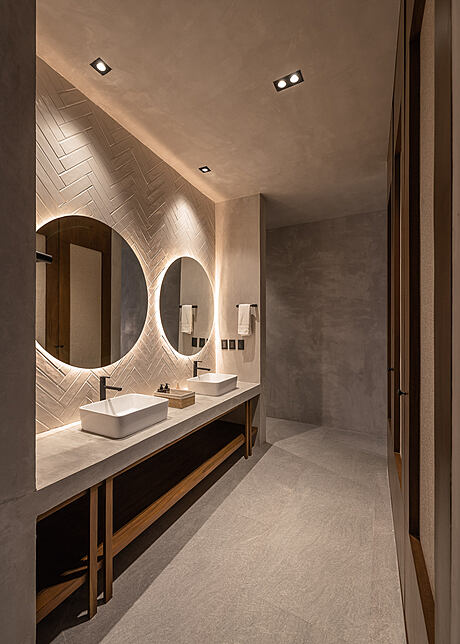
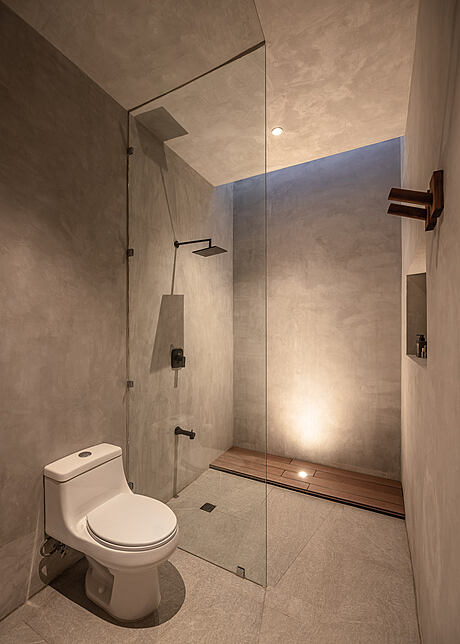
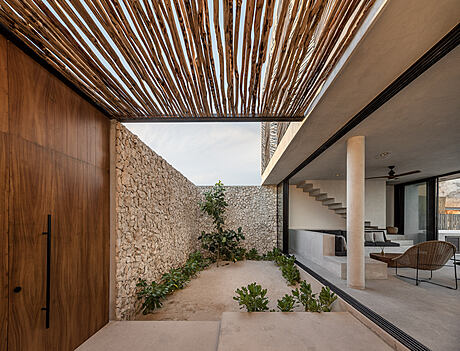
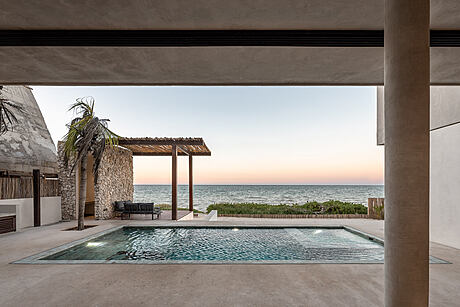
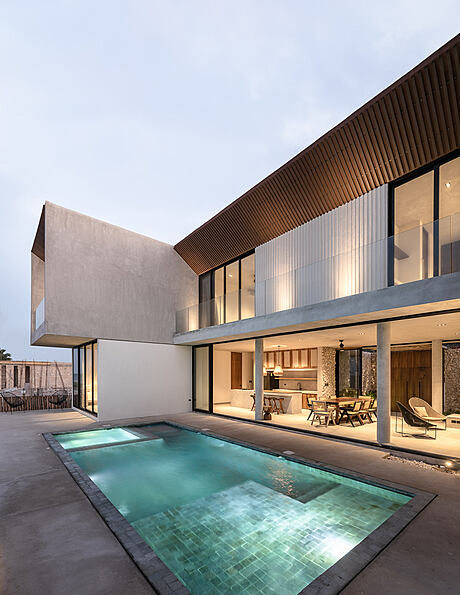
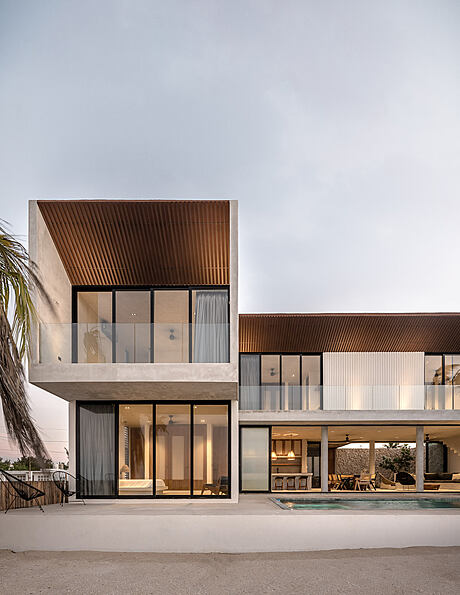
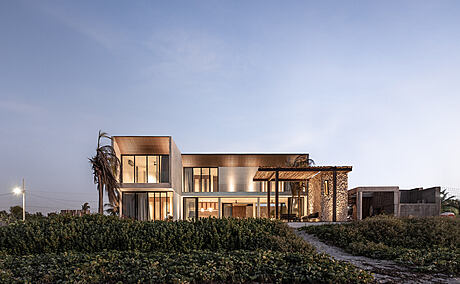
Description
House Tunich is located in Telchac Puerto, coastal town north of the Yucatan Peninsula. The project displants on a regular beachfront estate with twenty linear meters in front of the sea of the Gulf of Mexico and twenty-four meters wide located right at the corner lot, these characteristics established the bases for the design of the project. The house was designed prioritizing the ocean views and seeking for the passing of the winds to provide freshness to the overall space.
The volumetry of the main façade was proposed with the premise of providing the interior spaces with the greatest possible privacy from the road that adjoins it. The design is proposed as a stone base from the region called Toh, that protects the interior of the house and on which a solid polished concrete volume sits, which stands out for the large window that is protected from the outside through a “bajareque” lattice, a structure of interwoven sticks and reeds. On the other side, the northern façade opens completely to the sea through large windows and balconies with views that frame nature.
With 370 square meters of construction, the house is distributed on two levels which separate the social sphere from the private areas. On the main floor we find the kitchen, living room and dining room all integrated on a large interactive open space, service areas and a guest room are also found on the first floor; while upstairs the three family rooms are located.
The project has three access points, one on each front of the property. The main one is located on the south façade generated through a series of steps which uprises the house form the natural terrain, with the purpose of allowing the pass of the wind. The second one is found at the northern façade which connects the interior layout with the federal coastal zone. The third access is for vehicles, located at the side of the property, thus hiding the vehicles from the other two facades.
All interior social areas are contemplated as semi-open spaces, which have the possibility of opening to both north and south through large windows, connecting to interior patios and the exterior social areas. Within these spaces, what stands out are the various concrete furniture made on site designed seeking low maintenance furniture for the corrosive climate that we normally find on the coast. The gray tones of the interior of the project are combined with wood, natural fibers and warm lighting, creating simple environments that invite you to relax in this beach house.
Photography courtesy of Ápiron
Visit Ápiron
- by Matt Watts