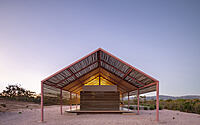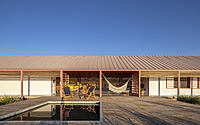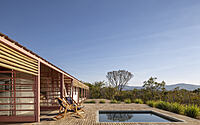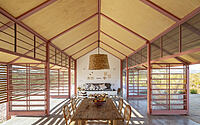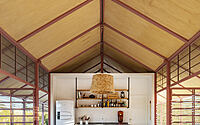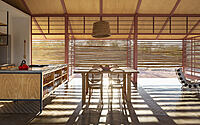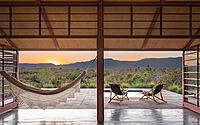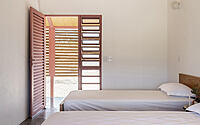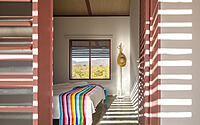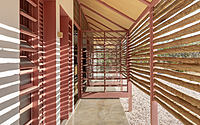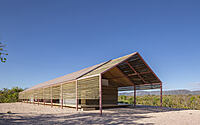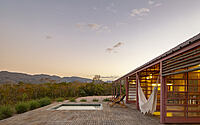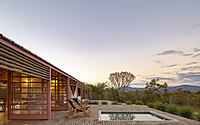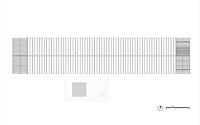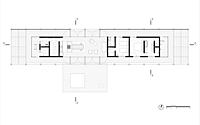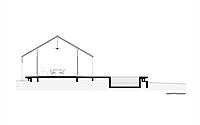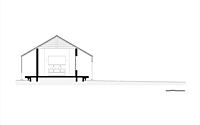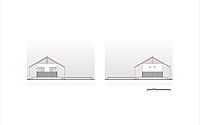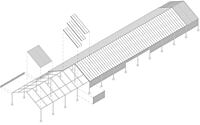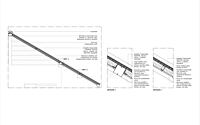Cavalcante House: A Minimalist Masterpiece in Brazil
Situated in the heart of Cavalcante, Brazil, the Cavalcante House is an exemplary example of minimalist single-story architecture. Designed in 2020 by Bloco Arquitetos, it is a testament to the creative solutions and sheer invention of the architects in overcoming the challenging conditions of the local climate, terrain, labour and budget.
The perimetral advance of the elevated concrete floor, the steel structure, the thin eucalyptus logs, the thermal roof slabs and the thick rammed earth walls, all work seamlessly together to create a home that is both functional and beautiful.

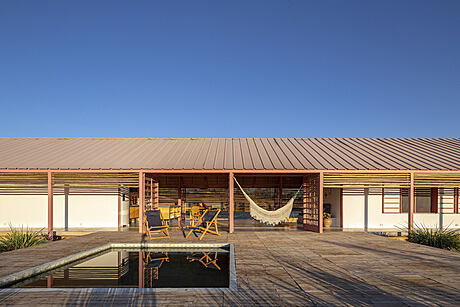
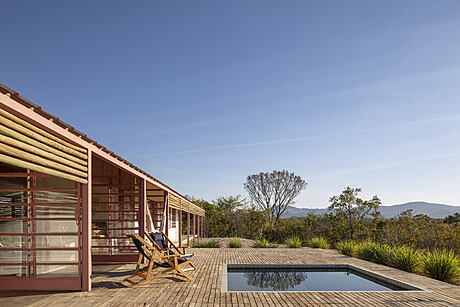
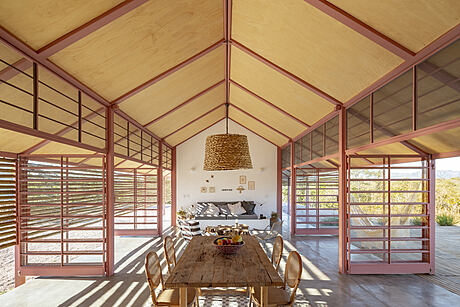
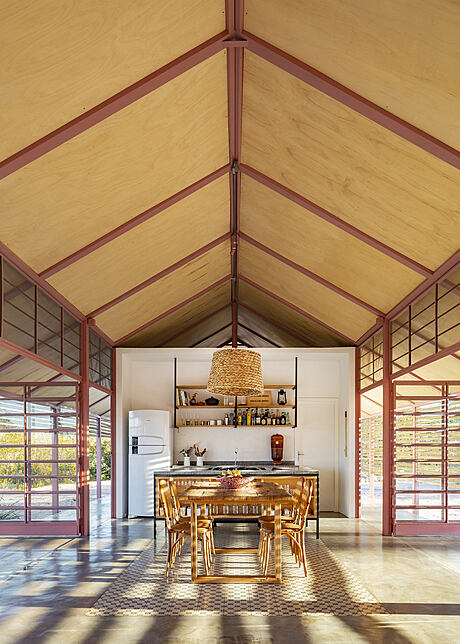
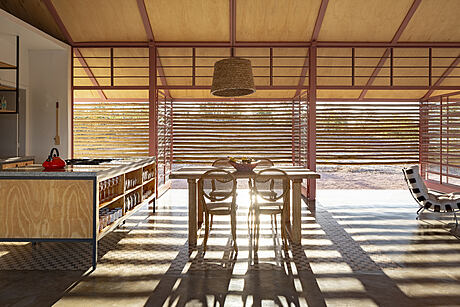
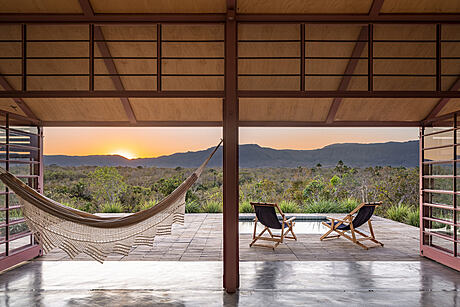
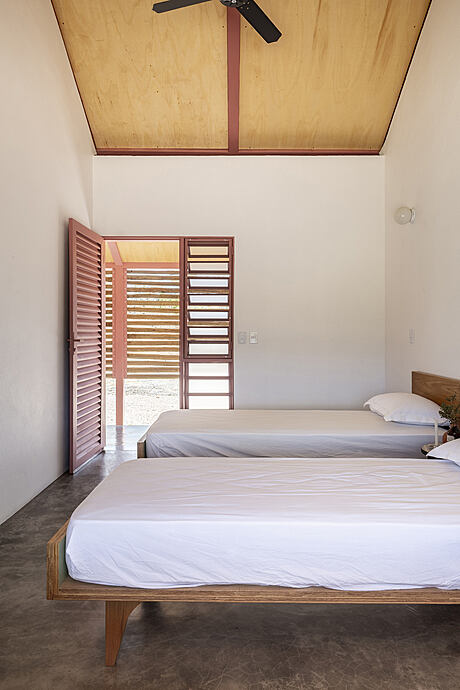
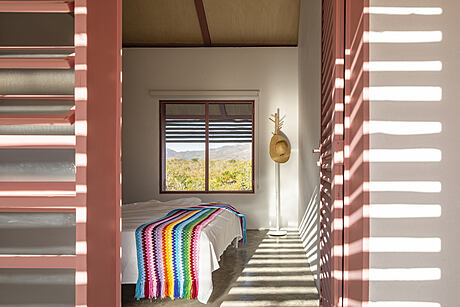
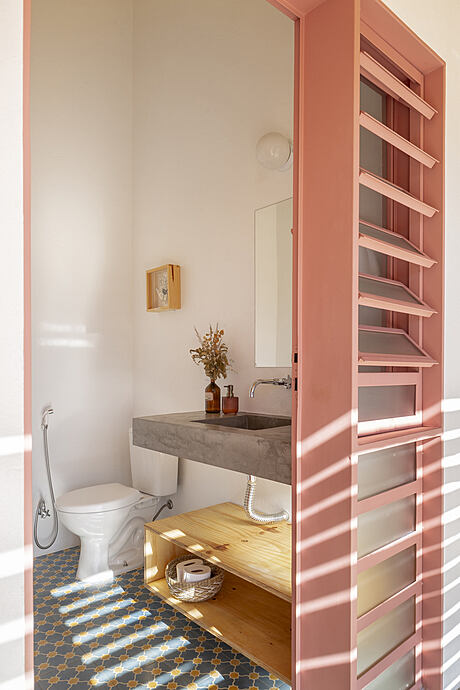
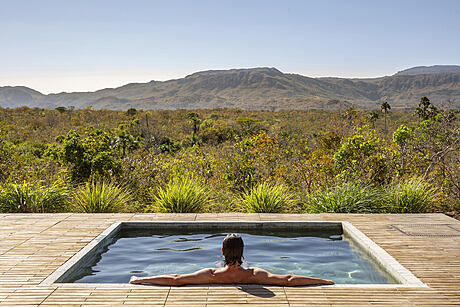
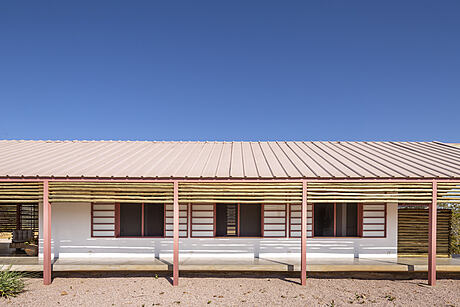
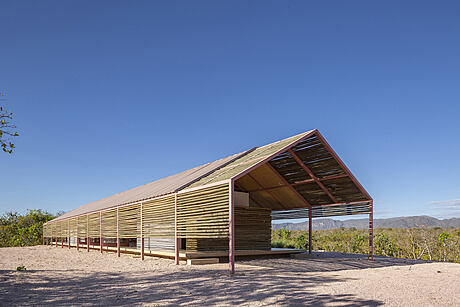
About Cavalcante House
Accessibility Challenges
The first challenge that had to be overcome in the design of this house was the difficult access to the building site.
Harsh Climate
The second challenge was the extreme hot and humid weather, a characteristic of the local climate.
Limited Resources
The limited budget and the characteristics of the local labour further drove the design.
Advanced Flooring
The perimetral advancement of the elevated concrete floor made it harder for insects and small animals to enter.
Structural Modulation
The steel structure of the house was modulated according to the sizes of thermal roof slabs made of aluminum and polyurethane, the wooden ceiling slabs and the possibilities of transportation.
Solar Orientation
Thin eucalyptus logs were positioned to cover parts of the facade and cast shadows according to the solar orientation.
Natural Ventilation
Thick rammed earth walls surrounded the inner spaces, while window frames allowed for constant natural ventilation.
Photography courtesy of Bloco Arquitetos
Visit Bloco Arquitetos
- by Matt Watts