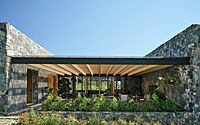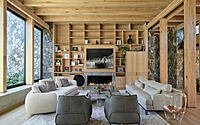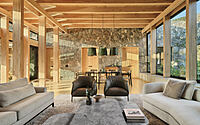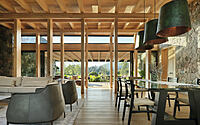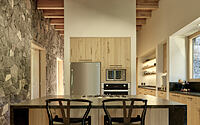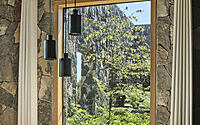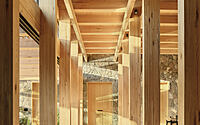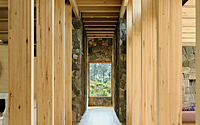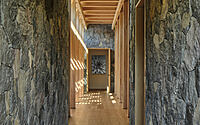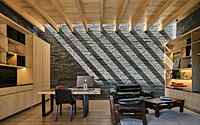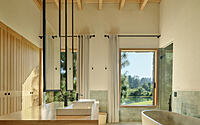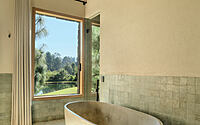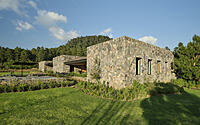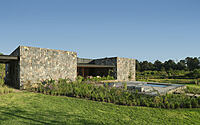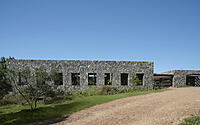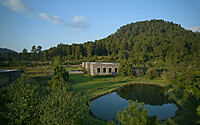Casa FS: Stone Elegance Meets Forest Serenity in Mexico
Welcome to Casa FS, a stunning stone single-story house designed by Weber Arquitectos, located in the enchanting Valle de Bravo forest in Mexico.
This 2022 creation features four distinct volumes, each showcasing natural materials, simple lines, and a timeless design. Immerse yourself in this harmonious retreat, where stone and wood elements create a seamless connection between indoor and outdoor spaces, all while maintaining privacy and security.

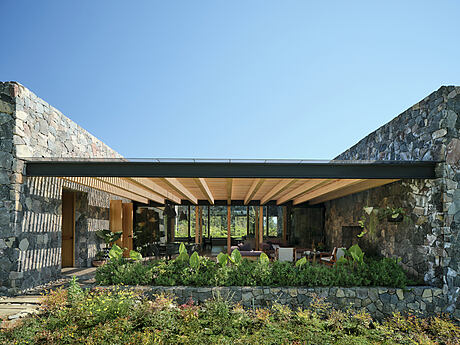
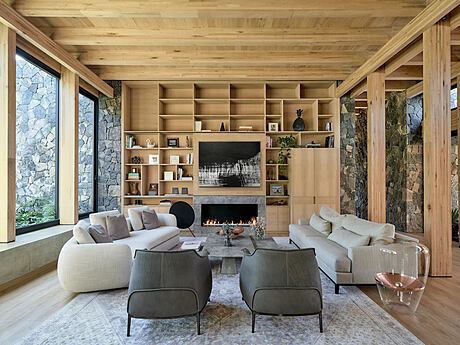

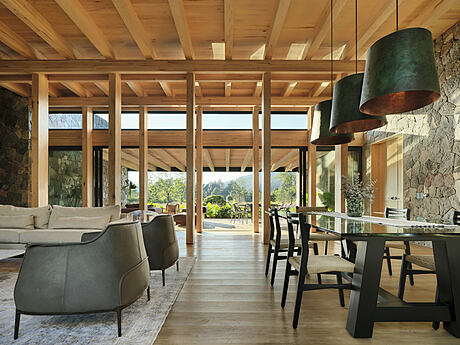
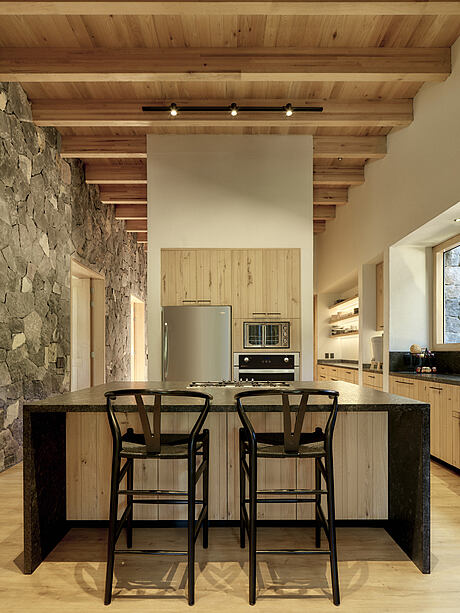
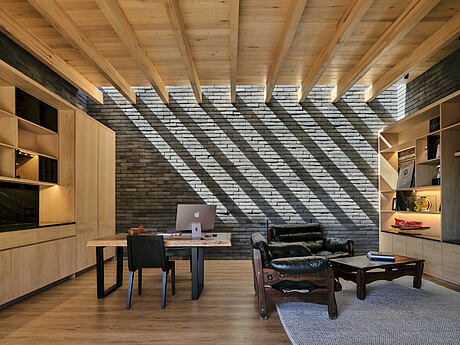

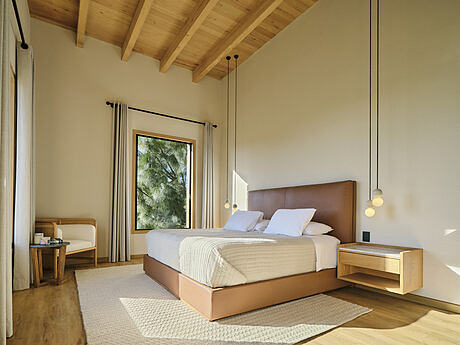
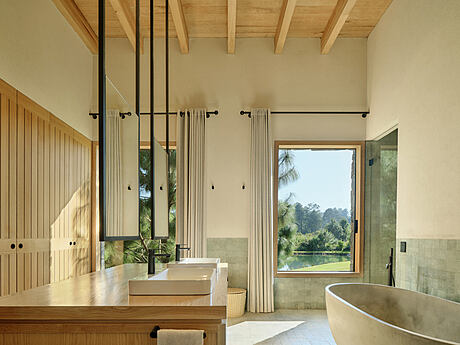
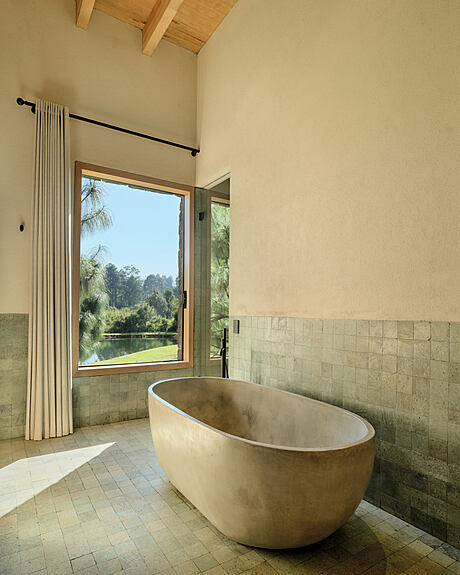
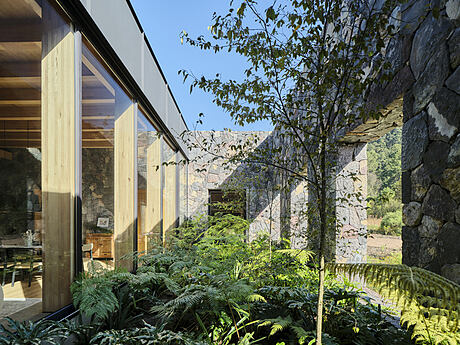
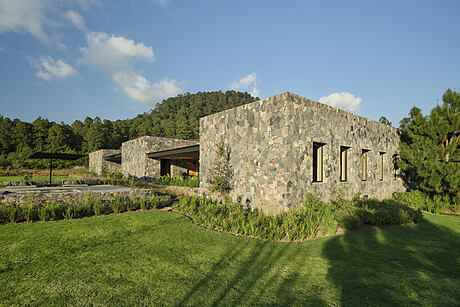
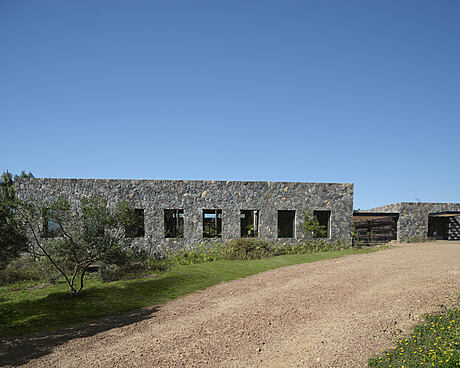
About Casa FS
Embracing Natural Materials and Clean Lines
Nestled in the heart of Valle de Bravo forest, this collection of four separate volumes creates a timeless and enduring space that emphasizes natural materials and simple, clean lines. Each volume serves a different purpose, connected by a network of terraces and paths that compose the cohesive design of the property. The square shapes of these volumes feature rhythmically repeating openings, providing views in every direction.
Stone Exteriors Merging with the Environment
The design’s standout feature is the use of carefully selected and shaped stone to surround the various volumes, seamlessly blending with the natural surroundings. This unpretentious and harmonious connection to the environment creates a striking visual impact, while embedding the structures in the landscape.
Warm and Balanced Interiors
Inside, the stone elements harmonize with warm wooden structures and floors, creating a perfect balance of contrasting materials. The structure defines the various spaces within the house, adding warmth and texture to the overall design. To maximize the stunning forest views, the stone volumes are staggered and opened, allowing natural light and ventilation to flow throughout the interior. This design choice fosters a sense of openness and connection to the outdoors while maintaining privacy and security.
A Versatile and Sustainable Complex
The property comprises a main house, a private shack/studio, two guest cabins, and a watchman’s house. Scattered throughout the land are strategically placed terraces and a rainwater-fed lake that collects water from the house and surrounding slopes. This sustainable feature serves as a storage reservoir for irrigation, showcasing the project’s commitment to harmonious living with nature.
Photography by Sergio López
Visit Weber Arquitectos
- by Matt Watts
