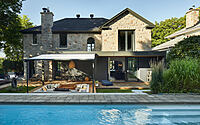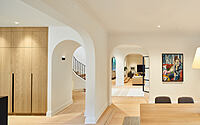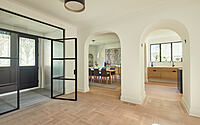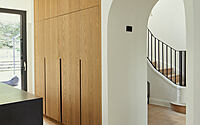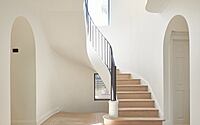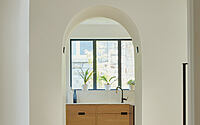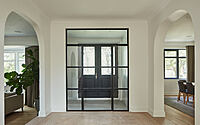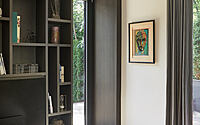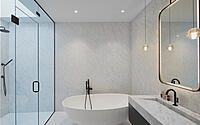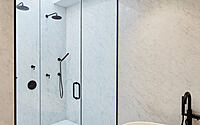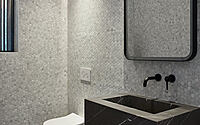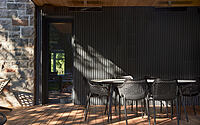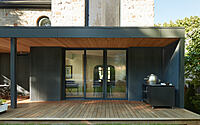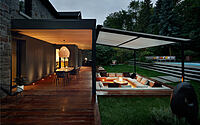Maison Ave Courcelette: A Timeless Beauty in Montreal
Experience the seamless fusion of traditional charm and modern elegance at Maison Ave Courcelette, a stunning stone house nestled in Montreal’s historic Outremont borough.
Designed by Salem Architecture, this timeless residence weaves together elements from its original 1947 construction with contemporary enhancements, creating a warm and inviting atmosphere. Immerse yourself in the property’s exquisite design, where natural light and lush landscaping harmoniously blend with the home’s rich architectural heritage.
About Maison Ave Courcelette

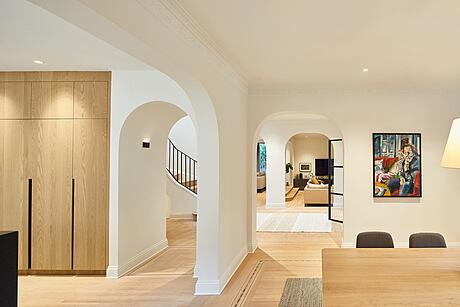
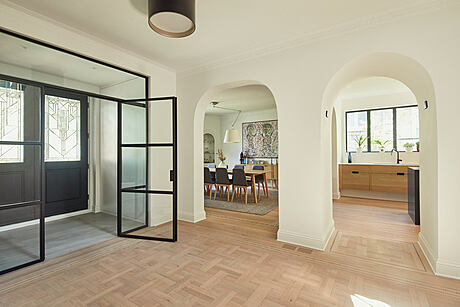
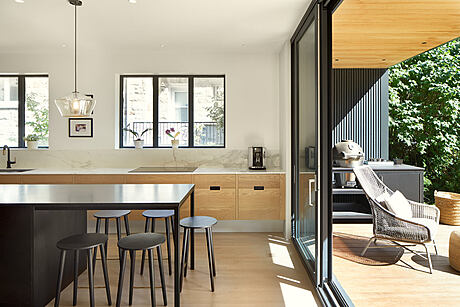
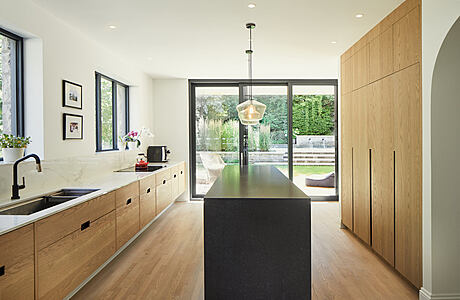
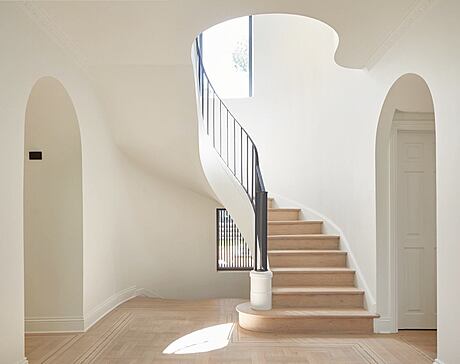
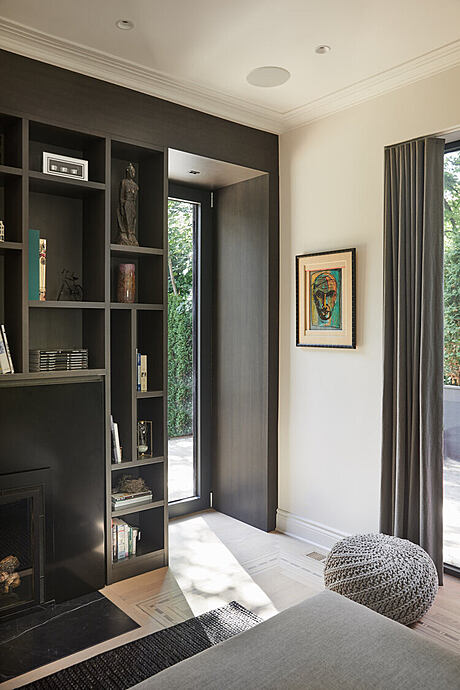
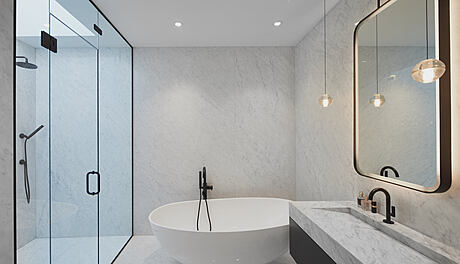
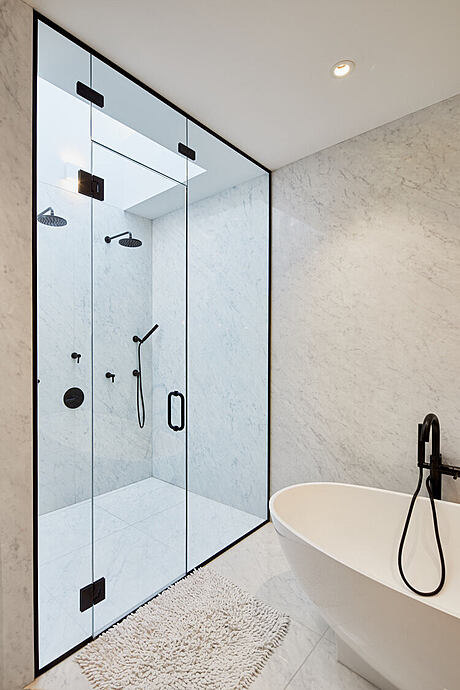
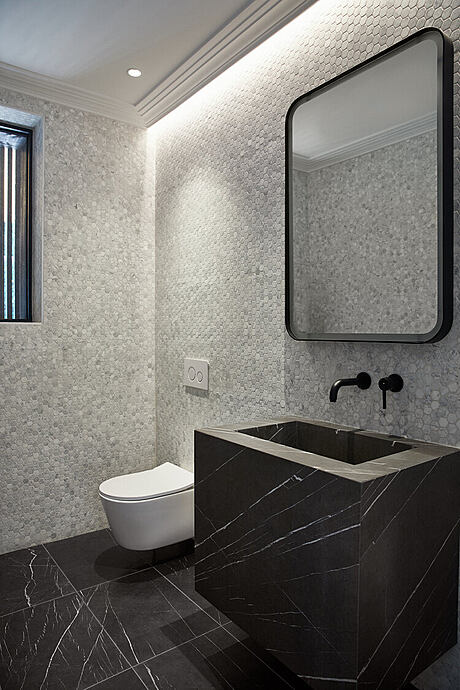
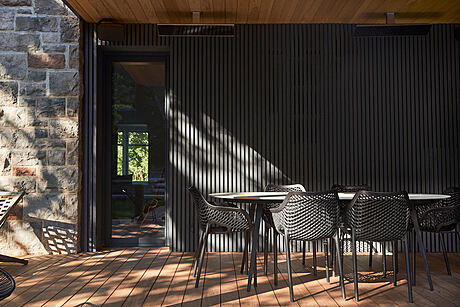
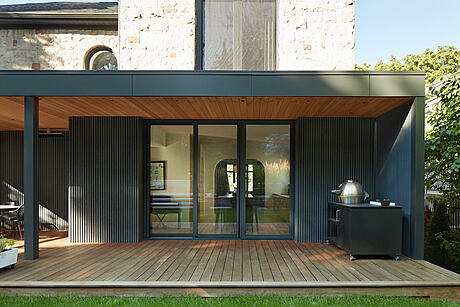
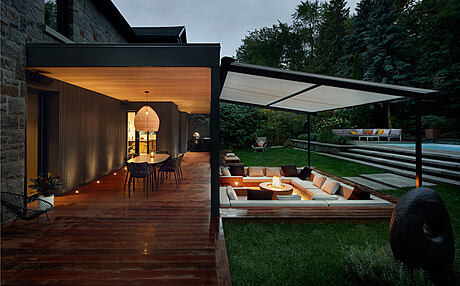
Creating Harmony: Maison Ave Courcelette’s Seamless Connection with Nature
The primary objective of the Maison Ave Courcelette project, situated in the Outremont borough, was to enhance the connection between the interior spaces and the expansive exterior courtyard while preserving elements from the original construction.
Illuminating Design: Maximizing Natural Light and Space
The designers generously opened the living space to the outdoors, allowing the kitchen to extend under a new canopy on the south-facing rear facade. This dual-function canopy minimizes solar gain in summer while providing a sheltered space for occupants. New openings in the existing walls also permit natural light to permeate the house’s central space. The ground floor plan’s fluidity is further amplified by the light and the sculptural articulation of the central staircase.
A Versatile Backyard: Experiencing Multiple Outdoor Spaces
The landscaped backyard, divided into distinct areas, offers the owners various experiences and atmospheres to enjoy. An exterior sunken living room, complete with a retractable awning, provides a cozy space and a unique vantage point of the courtyard and mature trees surrounding the property.
Preserving History: Respecting Original Architectural Elements
Architect Jad Salem, in collaboration with the homeowner, meticulously ensured that the residence’s transformation would respect its original character. Each intervention highlights specific details from the house’s initial 1947 construction. New arched openings mirror existing configurations, while a minimalist railing treatment for the central staircase directs attention to the curves and rounded ceiling openings. Original wood flooring, featuring intricate details, remains in some rooms, with a carefully planned color arrangement harmonizing new and existing finishes.
A Sophisticated Facade: Blending New and Old Materials
The new cladding on part of the rear facade tastefully juxtaposes the original stone of the house, utilizing slender, vertical wooden elements. These elements also serve as an openwork sidewall, offering privacy from neighbors while allowing light and vegetation to filter through.
The facade stones replaced by new sliding glass doors have been preserved for potential use in a future extension of the house.
Photography courtesy of Salem Architecture
Visit Salem Architecture
- by Matt Watts