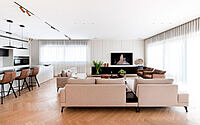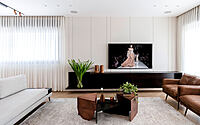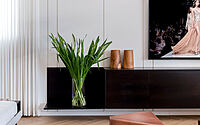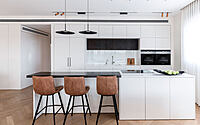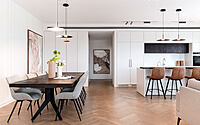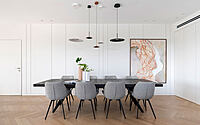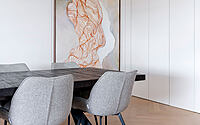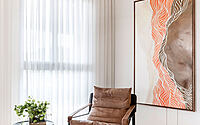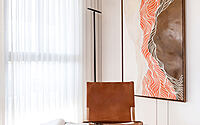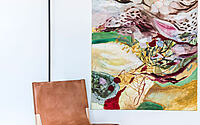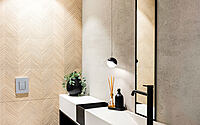The Art of Design: Inside a Chic Penthouse Oasis in Israel
Introducing The Art of Design – a stunning penthouse apartment in central Israel that embodies the essence of modern design with cozy warmth. Designed by Odelia Barzilay Interior Design in 2023, this exquisite space combines a soft, pale color palette with natural wood elements to create a well-balanced, meticulous, and artistic home.
Perfect for empty nesters, this serene retreat offers a calm oasis after a long day, while also serving as the ideal backdrop for the client’s unique artwork.

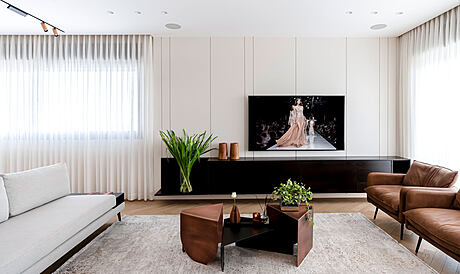
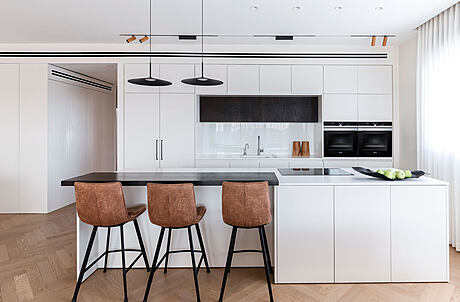
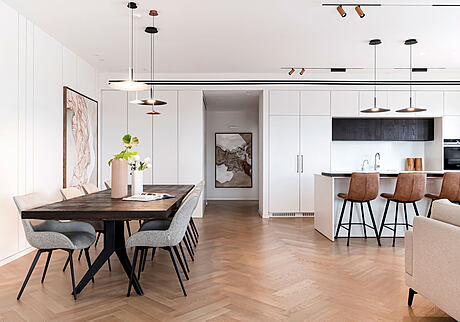
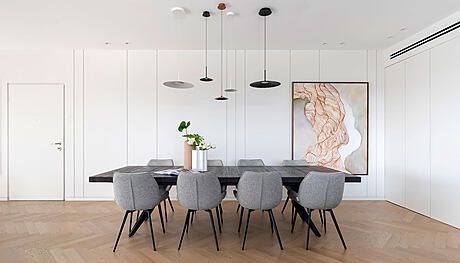



About The Art of Design
A Modern and Cozy Home for an Artistic Couple
This home for a couple in their 60s exemplifies a seamless blend of sleek modern design and warm coziness. Interior designer Odelia Barzilay achieved this balance by collaborating closely with her clients, resulting in a well-balanced, meticulous, and artistic home.
The couple moved from their expansive private property to a penthouse in central Israel after becoming empty nesters. The husband is a pragmatic and successful businessman, while the wife is a spiritual CBT therapist, painter, photographer, and soon-to-be-published author.
A Clean, Modern Space with Personal Touches
Barzilay recalls the couple’s desire for a clean, modern space with a light color scheme that would serve as an inviting and cozy living area. They also wanted a tranquil haven to return to after a long day, where they could spend time with their children and grandchildren, and showcase their unique artwork.
The final design features a soft, pale color scheme with touches of natural wood. Barzilay explains that she used natural oak fishbone parquet flooring to create warmth and provide a neutral backdrop for the furniture and kitchen.
A Spacious, Open Layout with Custom Features
Originally a six-bedroom property, the couple decided to enlarge the en-suite bedroom and create a walk-in wardrobe by sacrificing one of the smaller rooms.
Upon entering, guests are greeted by a large open space encompassing the living room, dining area, and kitchen. The TV wall features dark oak carpentry storage and plastered finish. The beige sofas are accompanied by a built-in dark wood side table. Barzilay added a variety of seating options, such as two large modern sofas and two camel-colored leather armchairs, to draw focus away from the relatively simple sofa. The three coffee tables, two rusty and one black metal, enhance the space’s richness and creativity.
The open space is surrounded by light-colored plaster plates with tongue and groove paneling and an indented panel, adding visual interest. Barzilay emphasizes that the walls were designed to be the perfect backdrop for the client’s artwork.
Showcasing the Client’s Artistic Expression
Three captivating abstract pieces, created by the client, adorn the walls. Barzilay shares that they experimented with various ideas until they found the ideal style and color scheme for the property. It was essential for the client to express fluidity and movement in her work. All three large oil-on-canvas paintings harmoniously blend with the space, inviting observers to examine the artwork and inject their interpretations.
A Kitchen Designed for Cooking and Entertaining
The kitchen, adjacent to the living room, is perfect for a couple that loves to cook and entertain. The design consists of two parallel strips: one wall of tall, distressed oak cabinets with integrated appliances and a 3.5-meter-long (11.48 feet) island fitted with a stove and a dark melamine bar surrounded by camel-colored chairs. Barzilay aimed to create a bright kitchen with warm elements that connect with the other spaces in the property.
A Spacious Dining Area and an Intimate Reading Corner
The formal dining area, designed to accommodate many guests, features an iron-legged table with a dark oak top and fabric chairs. Functional storage cupboards line the corridor. An intimate reading corner, located next to the dining area, offers a leather armchair, a small black table, a black lighting fixture, and another art piece by the owner that complements the overall color scheme.
Modern and Elegant Guest Bathrooms
Gray tiles cover the guest bathroom floors, and the walls are adorned with gray Vega plaster, except for the toilet wall, which features wood-like tiles. A slim and narrow Corian countertop sits against the wall with an embedded sink and a blackened oak cabinet for hand-towel storage. The combination of materials and colors creates a beautifully modern and clean space.
Thoughtfully Curated Lighting and Accessories
The lighting fixtures were carefully selected, combining lighting strips and spotlights with unique decorative lighting in shades of white, gray, and copper. These hang in the dining area and kitchen, illuminating the dining table and kitchen island.
Large windows are fitted with soft, natural curtains that provide shade and maintain a cool atmosphere during the hottest hours of the day. Barzilay believes that every home should have curtains and rugs, as they add character and contribute to the overall feel. She emphasizes the importance of accessorizing in moderation and precision, as it breathes life into a home. This attention to detail results in a perfect, complete, and holistic living space.
Photography by Einat Dekel
Visit Odelia Barzilay Interior Design
- by Matt Watts