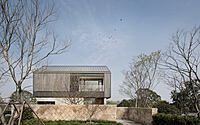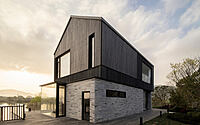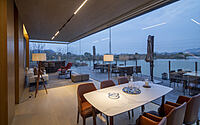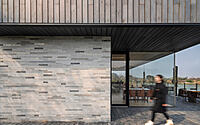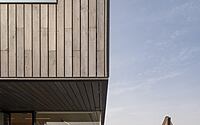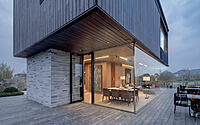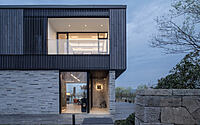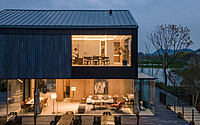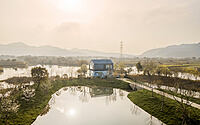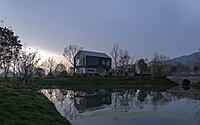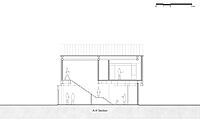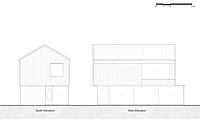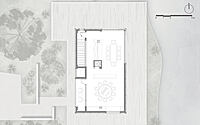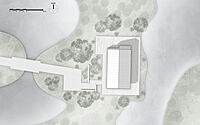Wetland Cabin: A Nature-Lover’s Dream Retreat in Taizhou
Discover the harmonious blend of nature and architecture at the Wetland Cabin, a stunning two-story retreat located in Taizhou, China’s easternmost part of the Jianyang Lake Wetland. Designed by Urbanfabric in 2020, this ecologically friendly cabin combines innovative steel construction with sustainable materials to showcase the breathtaking natural beauty of the surrounding wetland.

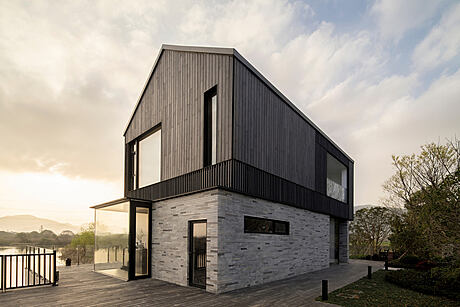

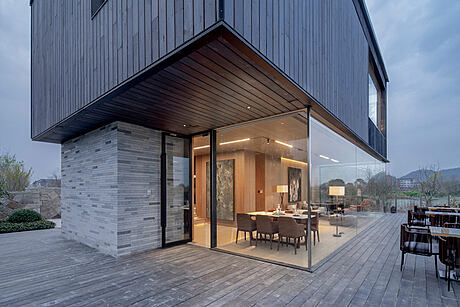
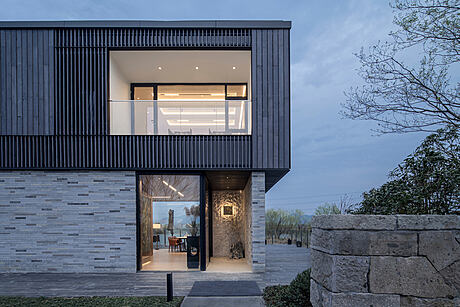
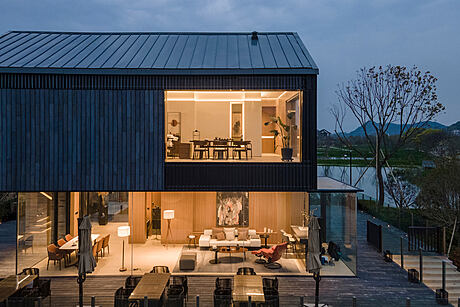
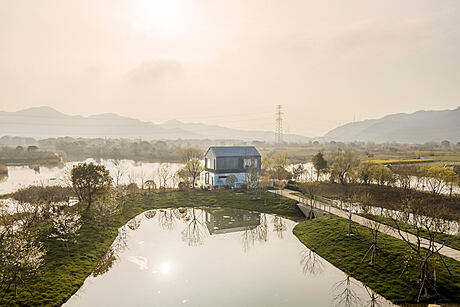
About Wetland Cabin
Embracing Nature in a Wetland Cabin
Nestled in the easternmost part of Taizhou Jianyang Lake Wetland, this project boasts an abundance of natural beauty and ecological diversity, thanks to water surrounding three sides of the site. The design team focused on integrating as much natural scenery as possible into the building, while carefully balancing landscape and architecture. The result is an eco-friendly, well-built wetland cabin.
Overcoming Soil Challenges and Minimizing Ecological Impact
The wetland’s soft soil made the site’s foundation weak. To minimize construction’s impact on the local ecology, the design team compressed the building area into a smaller scope. They chose a structure that allowed for quick construction in a limited space without compromising the beauty of the wetland landscape.
Innovative Structure and Materials
The building features a steel construction as its main structure, with a quilted steel frame cantilevered on one side for the roof to reduce the number of vertical support columns. The curtain wall, made of tempered glass with only upper and lower stresses, offers an unobstructed view of the east while maintaining a clean interior space without glass fins. The second-floor facade uses Yakisugi wood, which boasts high humidity resistance and anti-pest properties. Intentional gaps between the slats minimize the risk of wind damage.
Sustainable and Cost-Effective Stone Facade
The building owners wanted to use stone on the first floor to showcase the project’s high construction quality. Committed to sustainability, the design team purchased discarded and scrap stones at a low price from a nearby processing factory. They then arranged similarly colored blocks in a random pattern, achieving a diverse yet uniform appearance for the facade. Impressively, the total cost was only 1/5th of the budgeted expense.
Harmonizing Structure and Environment
Creating a small-scale structure in harmony with the wetland necessitated special attention to two aspects. First, the building had to blend with and complement the surrounding environment in both appearance and form. Second, the design needed to prioritize sustainability and the use of indigenous materials. This cabin’s unique structural design minimizes the negative impact of construction on the wetland environment, achieving a beautiful balance with nature.
Photography courtesy of Urbanfabric
Visit Urbanfabric
- by Matt Watts