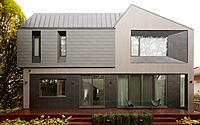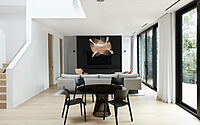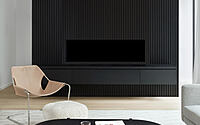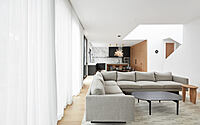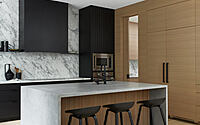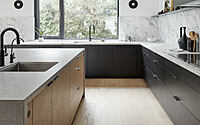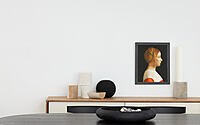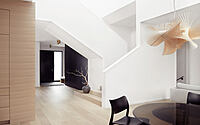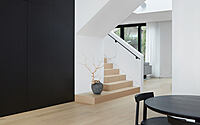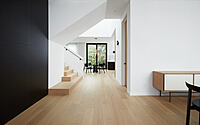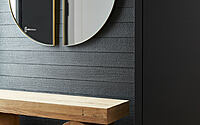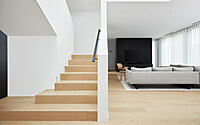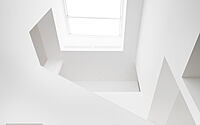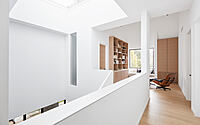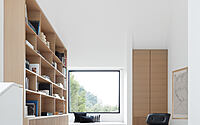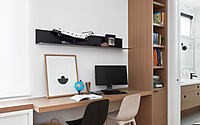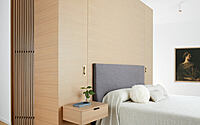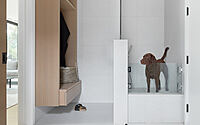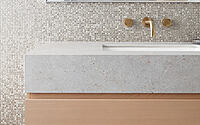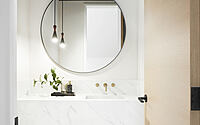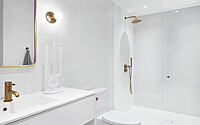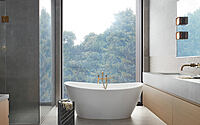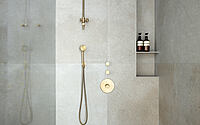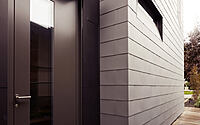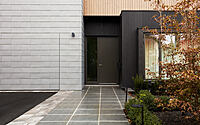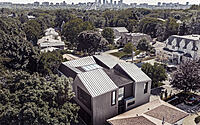KaSa: Architectural Harmony with Ibañez Kim’s Pinwheel Design
Dive into the serene world of KaSa, a modern Japanese-inspired two-story haven nestled in a lush valley within Toronto’s bustling northern suburbs. Designed by Ibañez Kim in 2022, this unique family residence boasts four interlocking characters, each featuring a bedroom and a ground-floor element such as a kitchen or living room. With its tranquil pinwheel layout, eye-catching exterior, and soothing interior palette, KaSa is the perfect blend of contemporary design and serene living.

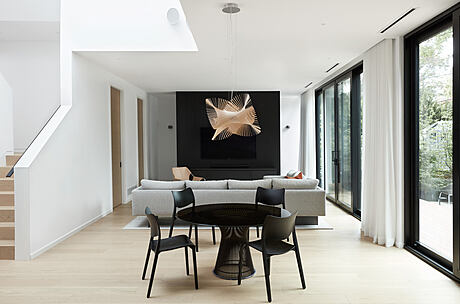
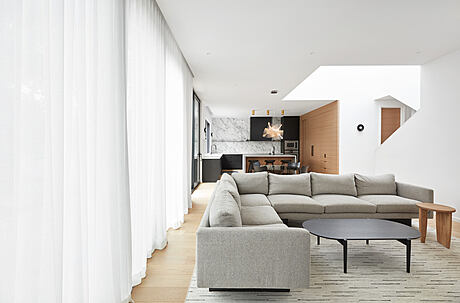
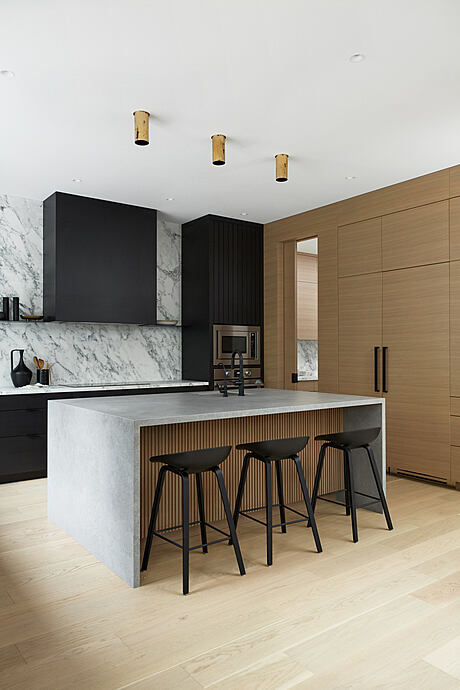

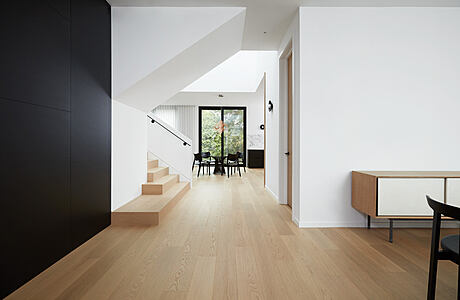
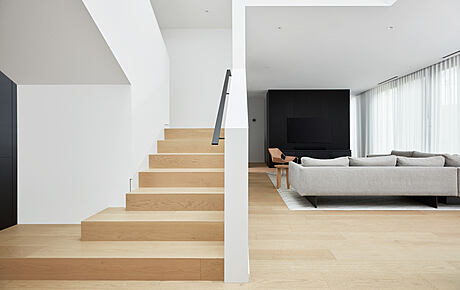
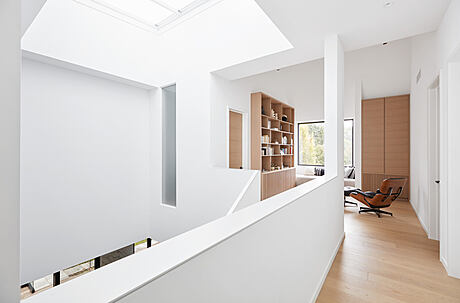
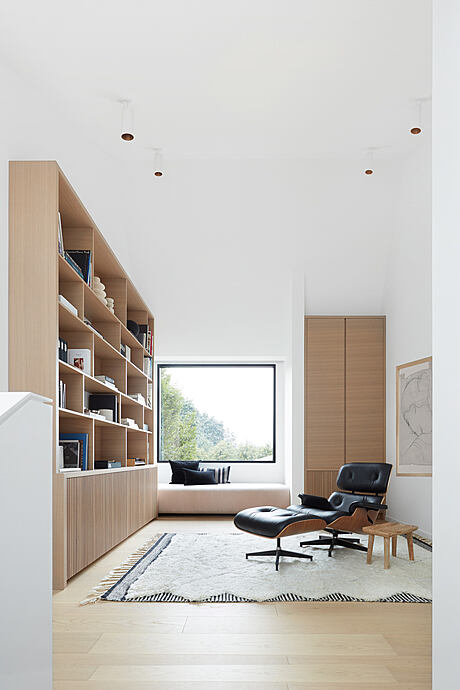
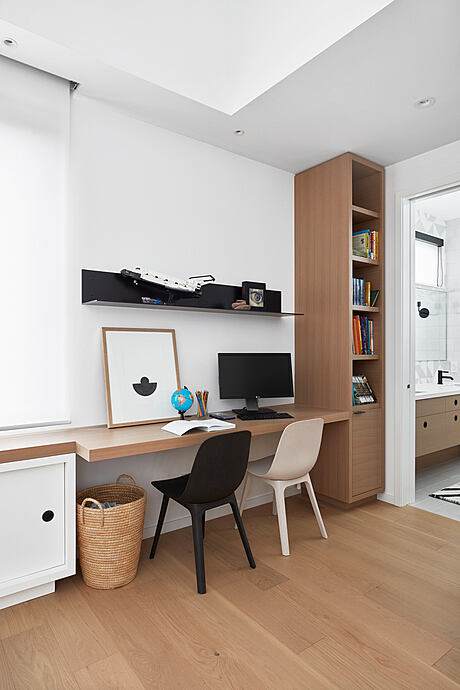
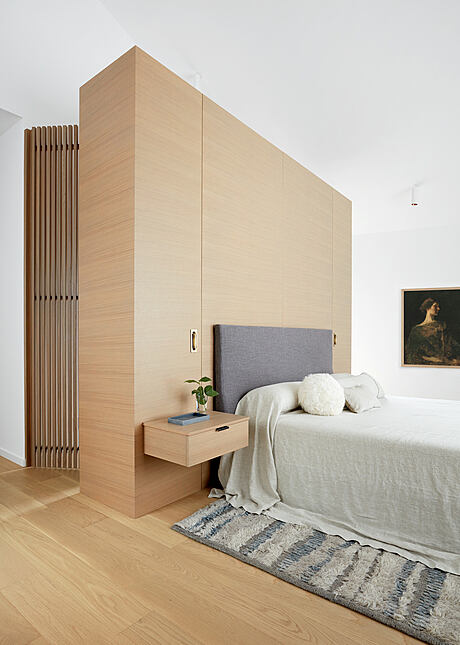
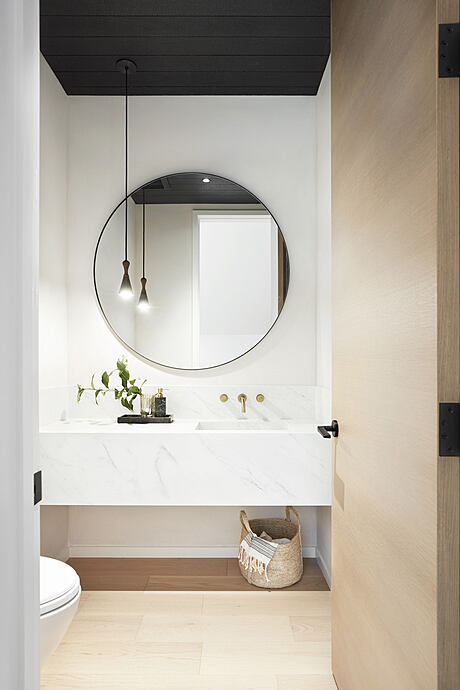
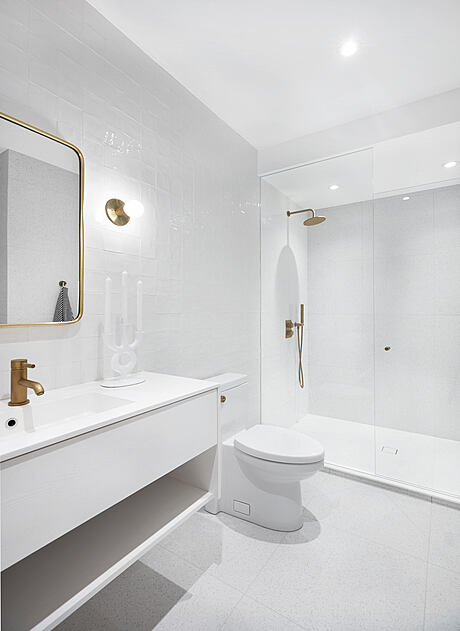
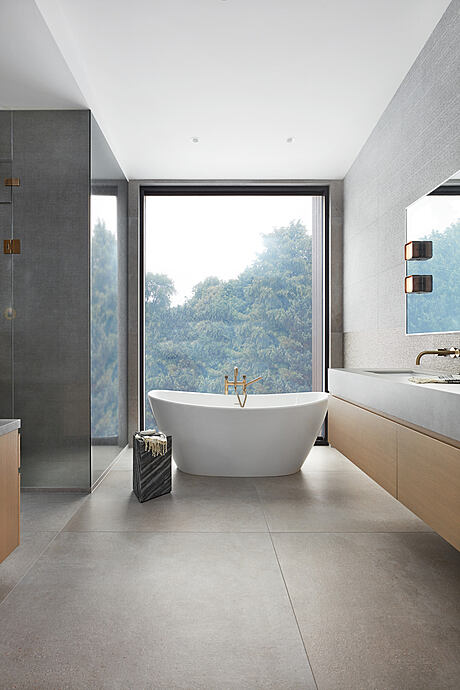
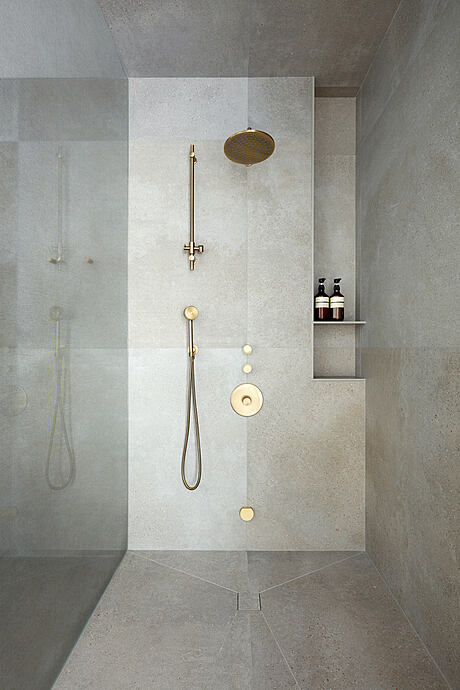
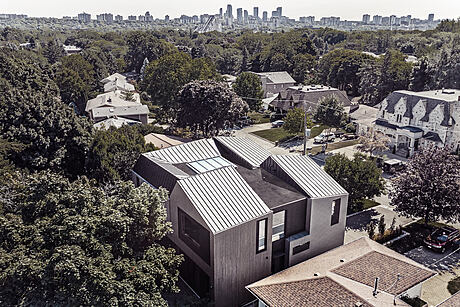
About KaSa
A Tranquil Oasis in Toronto’s Bustling North Suburbs
Nestled in a valley amidst the bustling north suburbs of Toronto, KaSa offers a peaceful sanctuary for its inhabitants. The homeowners, therapists with young children, desired a two-story dwelling that provides both comfort and functionality.
Innovative Interlocking Design for Enhanced Living
The unique design of the home features four interlocking sections that surround a central atrium. Each section boasts a bedroom upstairs and a living area, such as the kitchen or living room, on the ground floor. The steel frames of each section interconnect, providing both vertical and lateral support.
This clever layout creates a soothing pinwheel design, offering off-axis views and moments of rest. A bright, double-height atrium with a glass skylight connects the four distinct sections.
Exquisite Exterior Materials and Window Designs
KaSa’s exterior showcases a harmonious blend of materials: metal siding and zinc panels adorn the upper walls, roofs, and inset windows of each bedroom, while Japanese charred wood and cedar siding form the base. These materials seamlessly transition from the exterior to the interior.
Innovative double-format windows provide both style and functionality. On the ground level, the windows extend outward, overlooking the beautiful landscaping. Meanwhile, the upper windows are recessed for added privacy in the bedrooms.
KaSa: A Serene Interior with a Simple, Yet Elegant Palette
Soft, diffused light illuminates the interior, highlighting the tasteful combination of charred and cedar wood, white plaster, and bamboo floors. This subtle palette creates an inviting, calming atmosphere, perfect for a family of therapists seeking solace within their home.
Photography courtesy of Ibañez Kim
Visit Ibañez Kim
- by Matt Watts