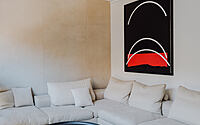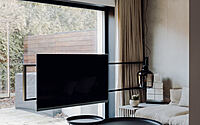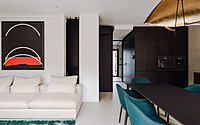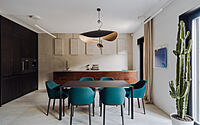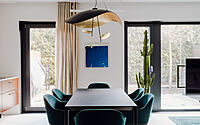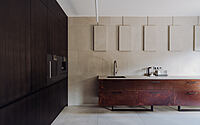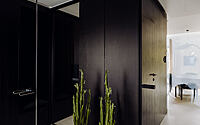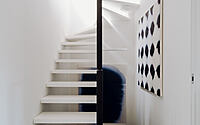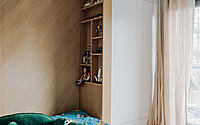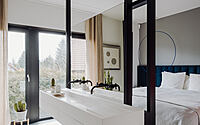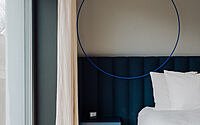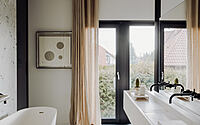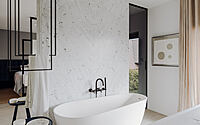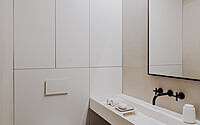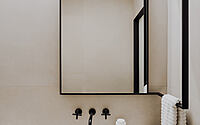House with Art Poznań: Step Inside a Designer’s Dream
Step into the world of art-infused elegance with House with Art Poznań, a captivating 3-story townhouse located in the charming eastern part of Poznan, Poland.
Designed by the talented team at Mili Młodzi Ludzie in 2020, this modern townhouse showcases a warm, bright color palette with bold contrasting details that will leave you in awe. Discover the unique design elements, innovative use of materials, and the seamless integration of the homeowner’s art collection throughout the space.

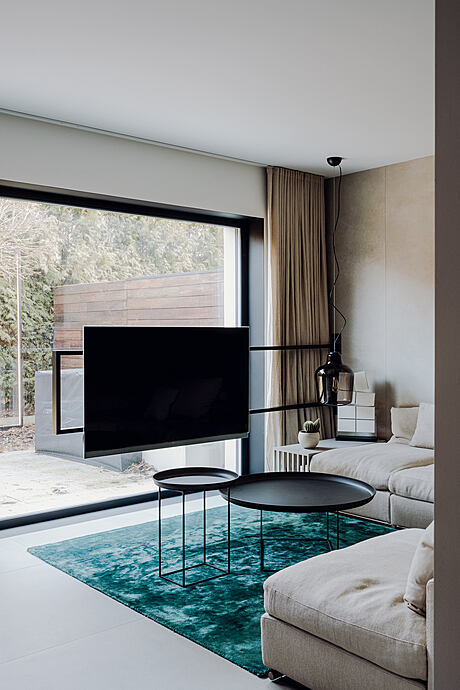
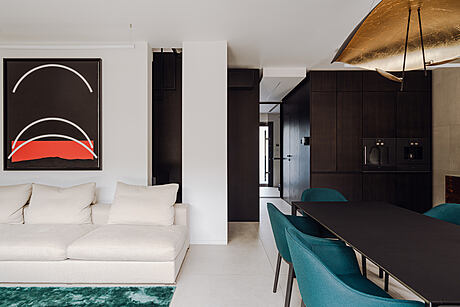
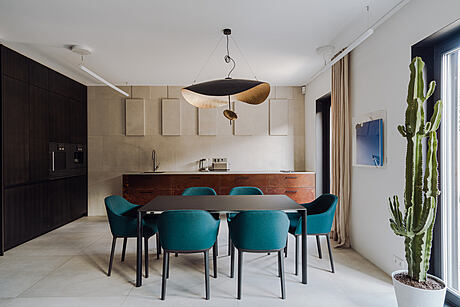
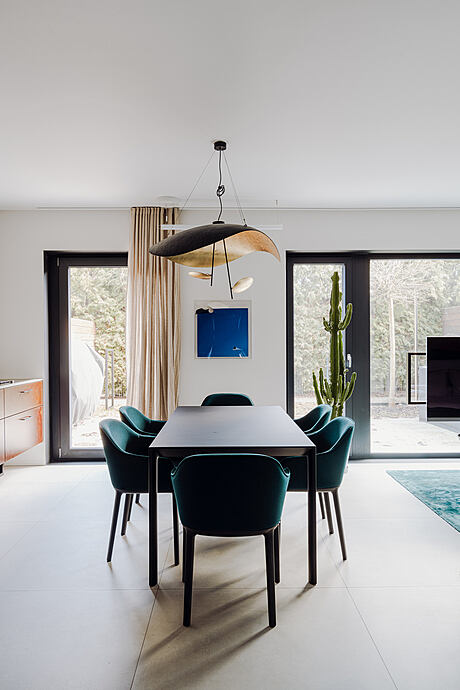
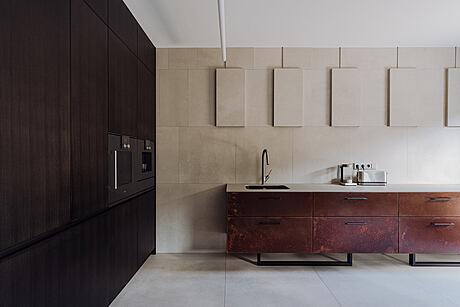
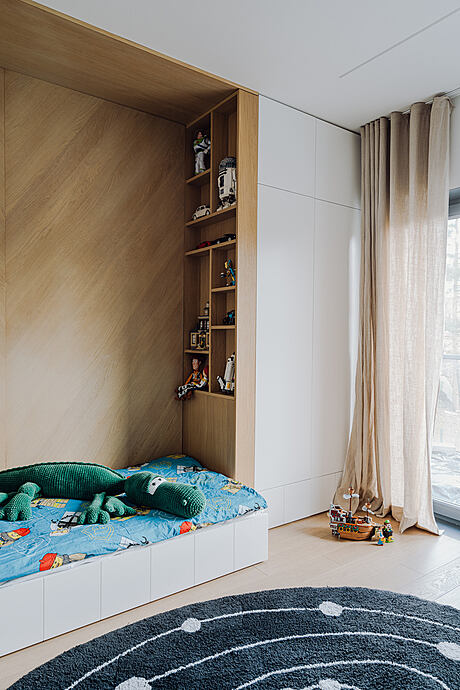
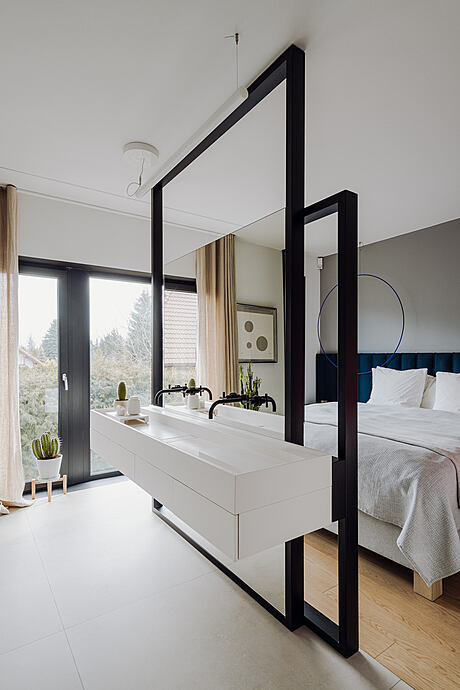
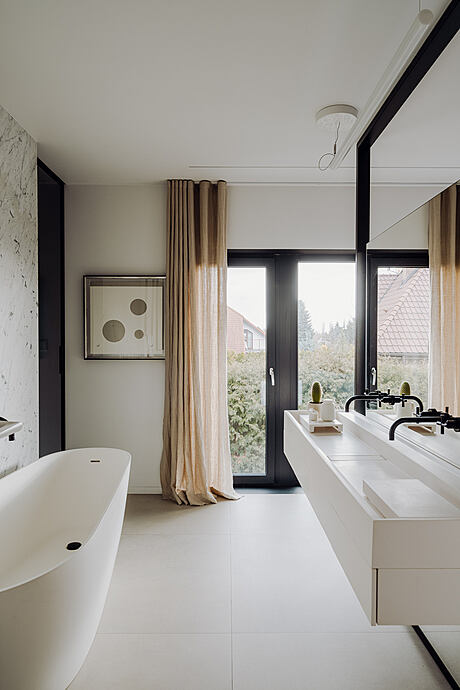
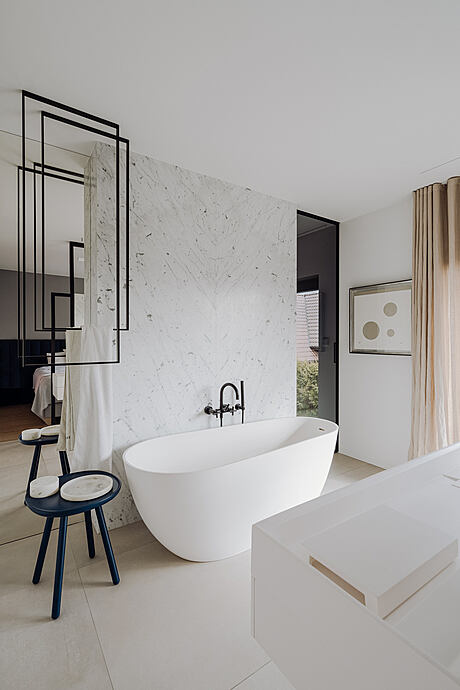
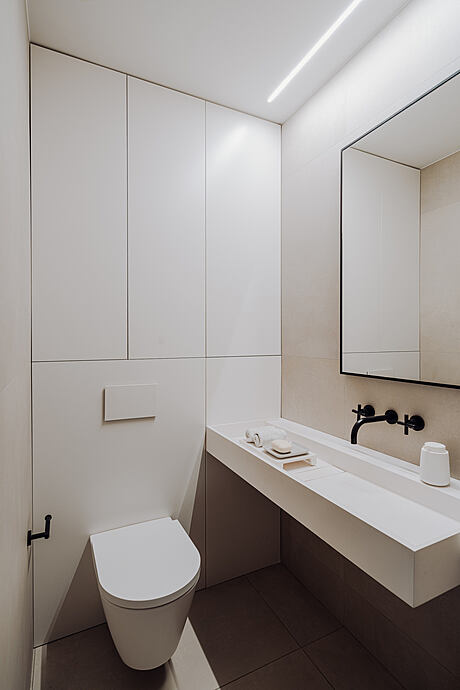
About House with Art Poznań
Elegant and Functional Townhouse Design in Poznan, Poland
An elegant and functional 3-story townhouse project, “A House with Art,” is nestled in the eastern part of Poznan, Poland. The ground floor features a functional layout, including an entrance hall with a cloakroom, utility room, toilet, and a spacious living room that seamlessly integrates with the kitchen and dining area. Two built-in units finished with black veneer serve as the focal point of the ground floor, with one unit connecting to irregular rectangular frame stairs and a balustrade finished in black resin. The first floor houses the primary bedroom complete with a dressing room and bathroom, a children’s room, and a guest room. The attic accommodates a study and an audio room.
Warm and Inviting Color Palette with Contrast
The apartment’s interior design showcases a warm and inviting color palette, featuring sandy tiles, oak veneer, linen curtains, and light upholstery. Black details such as frames, balustrades, bedroom frames, mirror frames, and black-painted window niches provide contrast, while colorful accessories add a touch of playfulness. Unique lamps and the investor’s art collection further enhance the space.
Innovative Kitchen Design with a Touch of Elegance
In the kitchen, the built-in units were designed to resemble an elegant dresser rather than a traditional kitchen layout. These units were raised on high legs and finished with corten steel fronts. Instead of a low backsplash, the entire wall behind the kitchen dresser features tiles arranged in a tectonic pattern and incorporates lighting for a striking effect.
Multifunctional Bedroom Spaces
The primary bedroom combines multiple functions within the space. A frame containing a sink and a TV separates the sleeping area from the bathroom, while a dressing room with a small dressing table resides behind the bathtub. The cobalt headboard and geometric lamps add a colorful accent to the bedroom.
Versatile Children’s Room Design
The children’s room is designed to grow with the child, offering versatility and adaptability. It features an oak built-in bed with a toy and bookshelf, as well as an interchangeable patterned headboard that can accommodate an additional mattress for guests.
Photography by PION Studio
Visit Mili Młodzi Ludzie
- by Matt Watts