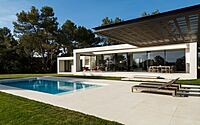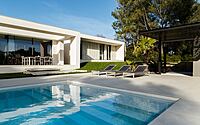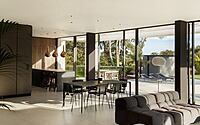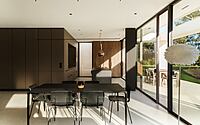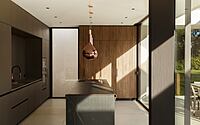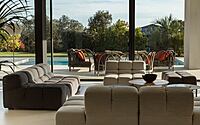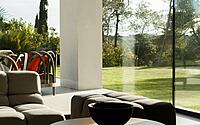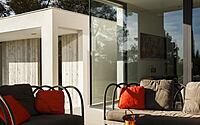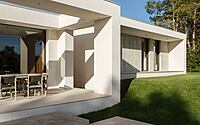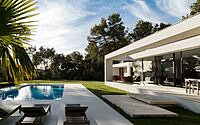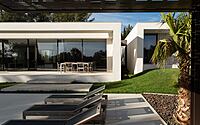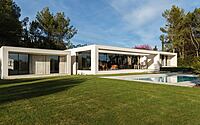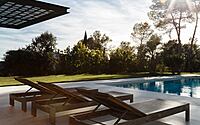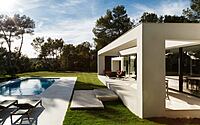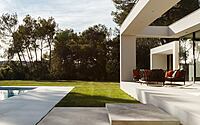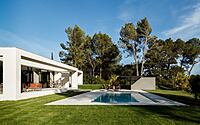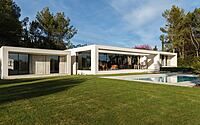ALB House: A Minimalist Masterpiece in the South of France
Dive into the world of minimalist architecture with the stunning ALB House, a single-story gem nestled in the picturesque south of France. Designed by the talented Brengues Le Pavec in 2022, this contemporary home is a harmonious blend of geometry, spaciousness, and functionality, featuring three distinct living areas connected by elegant glass passages. Experience the perfect balance of privacy and comfort, as each volume is thoughtfully positioned for optimal orientation and breathtaking views of the surrounding landscape.

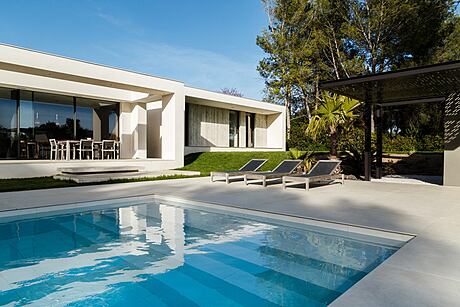
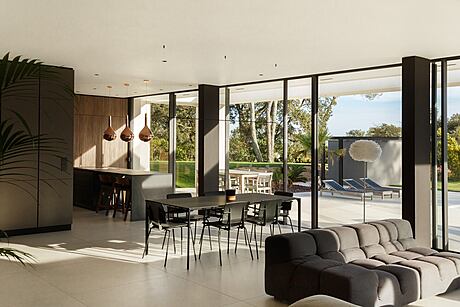
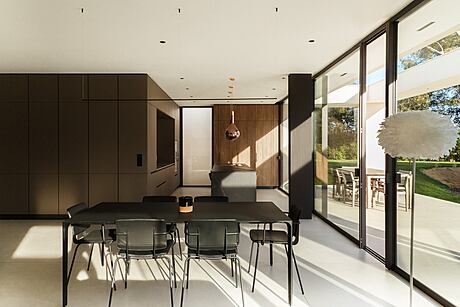
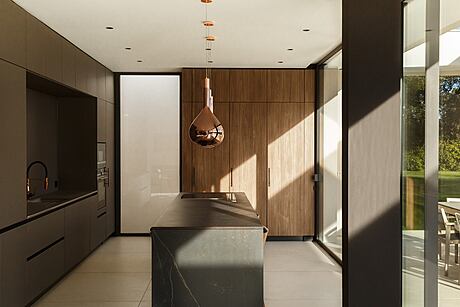
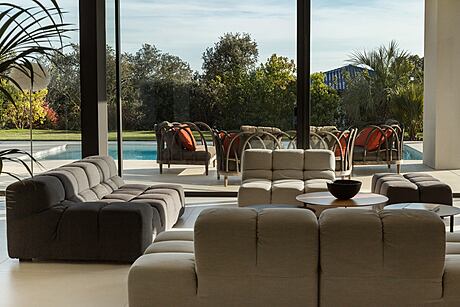
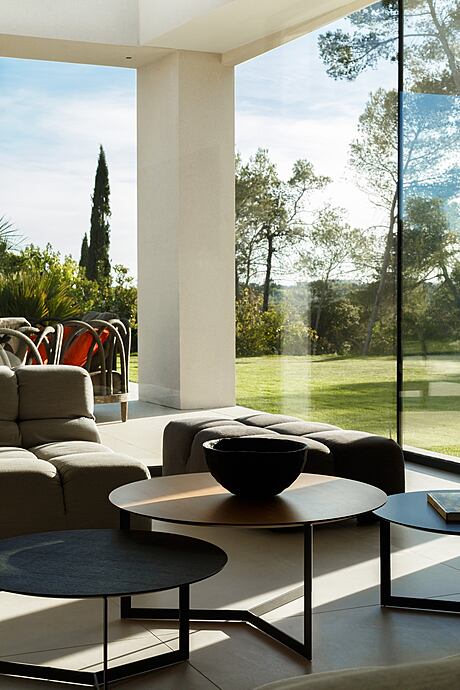
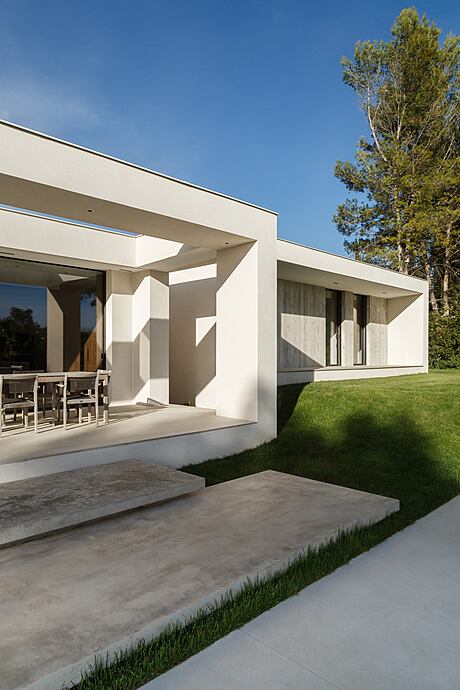
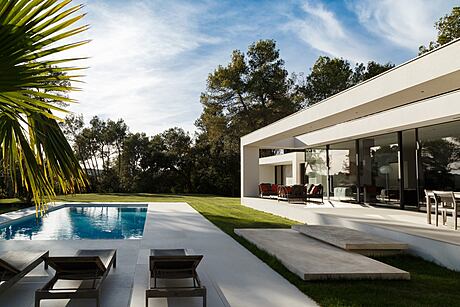
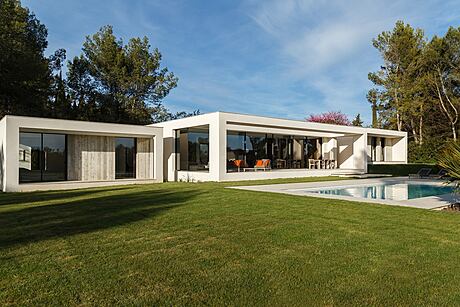
About ALB House
A Custom One-Story Home in the South of France
The owners had their hearts set on a single-story home, and the expansive property in the south of France provided the perfect canvas for this vision. The house’s design follows a logical flow, specifically tailored to the client’s desires. It is divided into three distinct sections: a communal living space, a children’s bedroom area, and a private parental suite.
Connecting the Three Volumes with Glass Passages
Three individual volumes make up the home, seamlessly connected by slender glass walkways. These connections not only provide a visual break between the sections but also contribute to acoustic comfort. The central living area serves as a buffer between the parental and children’s zones, creating a harmonious layout. Each main room boasts an optimal orientation, ensuring consistent design throughout.
Embracing the Landscape with Framing Terraces
All three volumes feature terraces that frame and accentuate the stunning landscape surrounding the home. This design element not only enhances the view but also fosters a strong connection to the natural environment, making this one-story house a true architectural gem in the heart of southern France.
Photography courtesy of Zoé Chaudeurge
Visit Brengues Le Pavec
- by Matt Watts