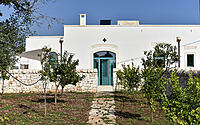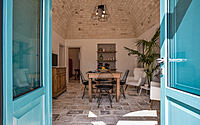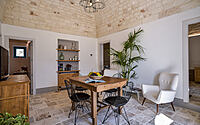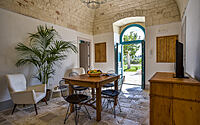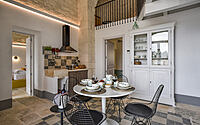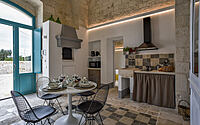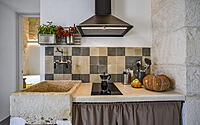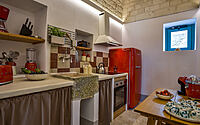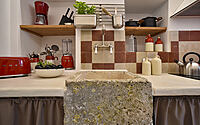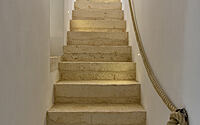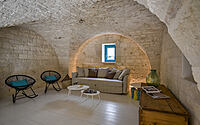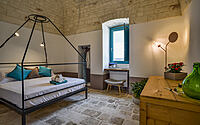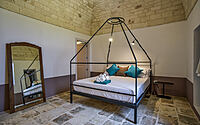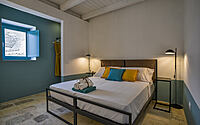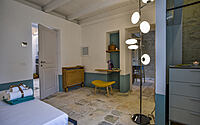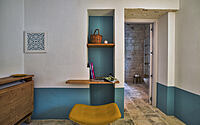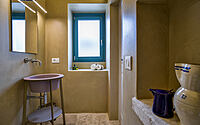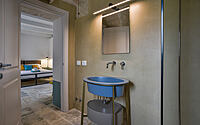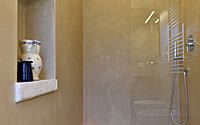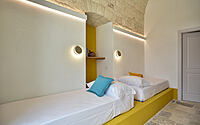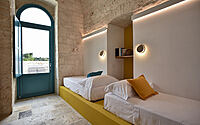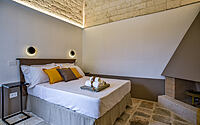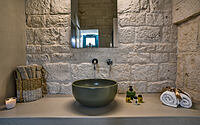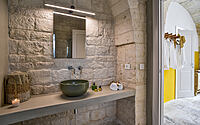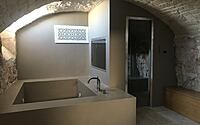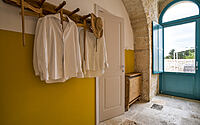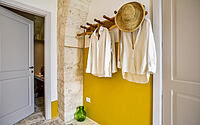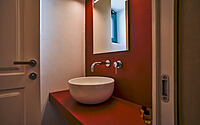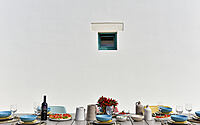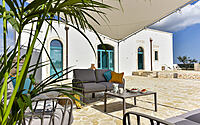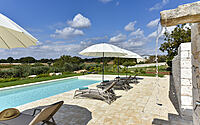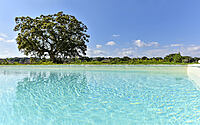Borgo Aratico: A Revitalized Historic Farmhouse in Monopoli
Embark on a journey through the stunning Borgo Aratico, a historic stone farmhouse nestled in the lush landscapes of Monopoli, Italy. Designed by Floriana Errico in 2019, this distinctive real estate boasts of a perfect amalgamation of the past and the future.
Once a rural complex of high historical value, Borgo Aratico‘s restoration has transformed it into a modern residential retreat that lets tourists savor the picturesque beauty of the Itria Valley. Its vibrant history, aesthetic design elements, and indigenous materials come together to create a unique architectural experience, paying homage to the farming traditions of its original owners.

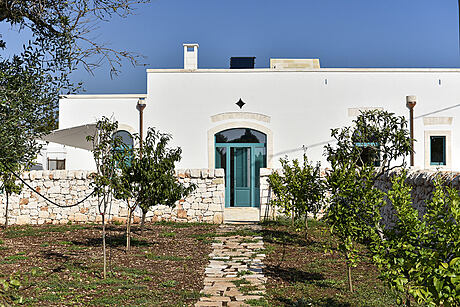
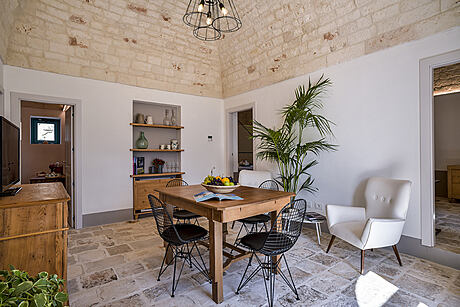
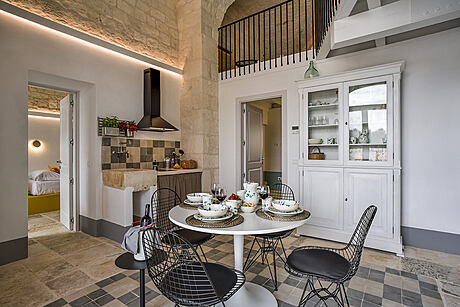
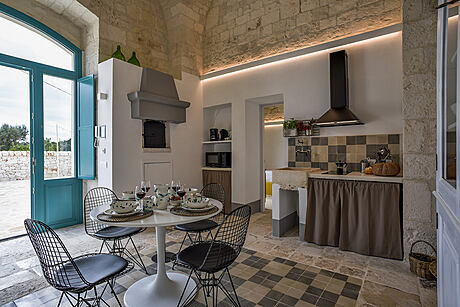
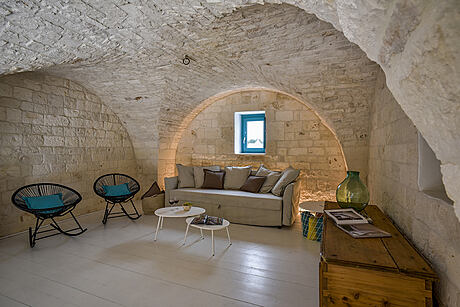
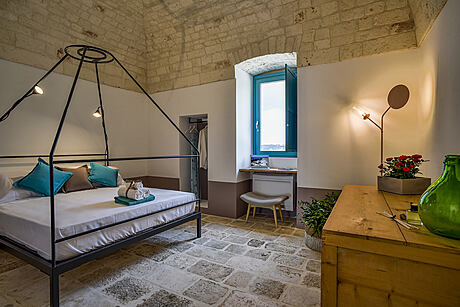
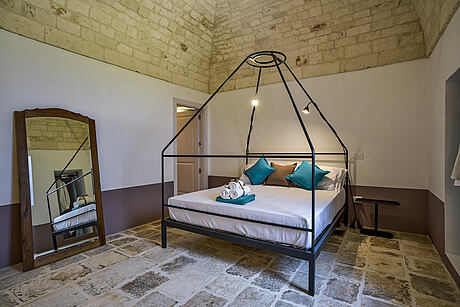
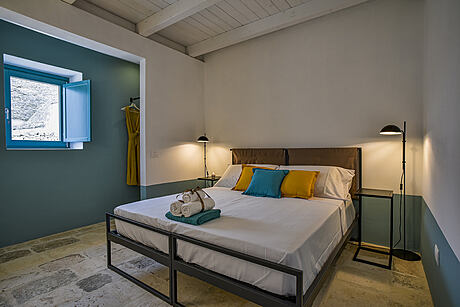
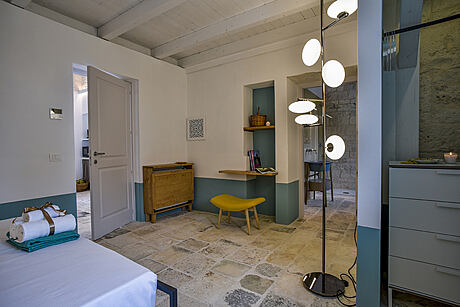
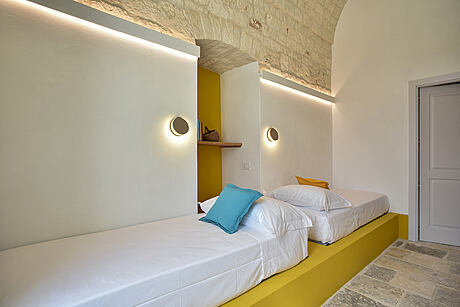
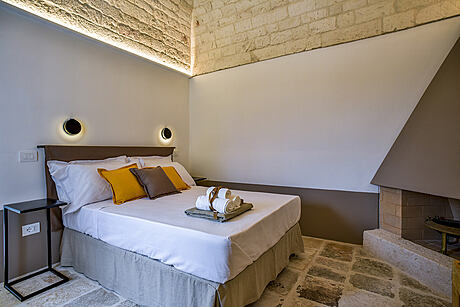
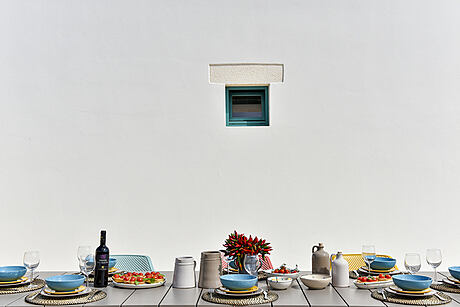
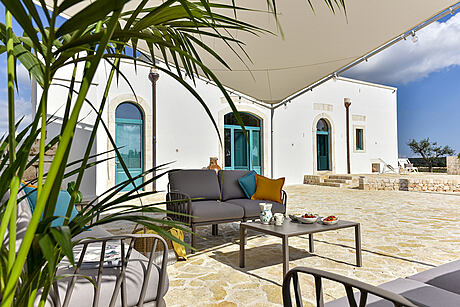
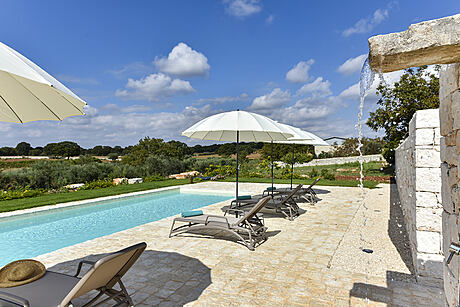
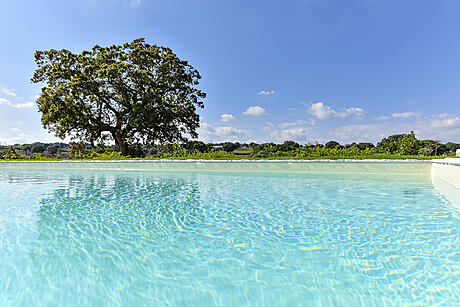
About Borgo Aratico
Preserving Heritage: The Borgo Aratico Story
Borgo Aratico weaves the tale of a farming family deeply connected with their land and traditions, striking a balance between historical reverence and a forward-thinking approach.
Honoring the Past, Designing for the Future
Entrusted with the restoration of Borgo Aratico, I had the privilege of working on a rural complex with significant historical value. The family has continuously owned the buildings, comprising a main farmhouse, a set of multi-cellular buildings roofed with candle-like structures, 16 traditional “trulli” huts, and a barn featuring typical “cummersa” roofing.
The Setting: An Olive Grove in Itria Valley
Encompassing about 15 acres (6 hectares) of land adorned with olive trees, Borgo Aratico is strategically located on the border of Monopoli and Fasano municipalities, offering a panoramic view of the Itria Valley.
Exploring the Main Farmhouse’s History
The main farmhouse, constructed in two phases – first in 1889, and later in 1930, features carved stone arches as historical markers. However, this restoration project focuses primarily on the main farmhouse.
Melding Traditional Appeal with Modern Comfort
The goal was to turn this ancient dwelling into a comfortable, modern home that allows visitors to appreciate the beauty of the Itria Valley and its agricultural charm. As an architect, I liken my role to that of a conductor, harmonizing various elements to create a heartwarming experience.
Orchestrating the Restoration with a Team of Experts
For the plant engineering aspects, I collaborated with engineer Marcello Pellegrini from the Pellegrini Marco studio. The project engaged many artisans, particularly master “trullari” who expertly worked with stone to restore the property’s dry stone walls.
Harnessing the Unique Light of the Itria Valley
One of the Valley’s strengths lies in its distinctive light that illuminates the whitewashed farmhouses and stone walls. I took special care in studying the lighting of Borgo Aratico to ensure this feature shines through even at night, highlighting not only the stone walls but also the farmyard, the orchard, the large oak tree near the pool, and the naturally finished facades.
A Commitment to Local Craftsmanship and Materials
I prioritized the use of local materials and furnishings crafted by local artisans in the restoration process. It was a joy to select objects and furniture owned by the family for generations to furnish the Masseria.
Flexible Living Spaces in the Masseria
The Masseria is divided into two separate living units which can be merged into a single unit as per tourist needs. The first, called “Limonaia”, occupies the former factory and houses two bedrooms, two bathrooms, a living room with a kitchenette, and a relaxation area on a wooden loft. The second unit, the “Chiancarella”, includes two bedrooms, two bathrooms, an eat-in kitchen, and a living room.
Infusing Tradition with Modern Comfort in Interior Design
For the interior, I aimed for a fusion of tradition and modern comfort. Most of the Masseria features “chianche” flooring, with the exception of the Limonaia living area, where I incorporated restored vintage cement tiles in a checkered black and white pattern.
Adding A Touch of Luxury: The Spa
A highlight of the Masseria is the former cellar, now transformed into an independent spa with a jacuzzi and a Turkish bath. The spa, accessible from the outside, blends seamlessly with the natural surroundings thanks to the use of resin cement, which forms a continuous surface that molds and shapes the rock.
Achieving a Perfect Harmony of Elements
The final effect is akin to a checkered carpet placed on white “chianche”, all positioned under the dining table. The vaults, which are barrel in some rooms and cross in others, showcase exposed stone, adding to the rustic charm. With the restoration of Borgo Aratico, we have woven together the threads of tradition, comfort, and modern design into a harmonious whole that is deeply connected with its historic roots.
Photography by Daniele Brescia
Visit Floriana Errico
- by Matt Watts
