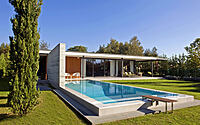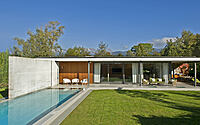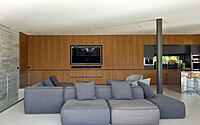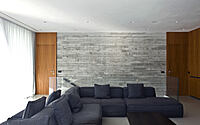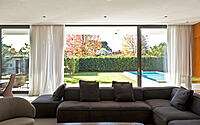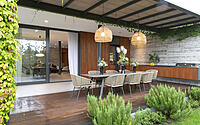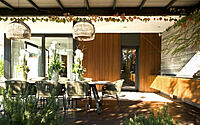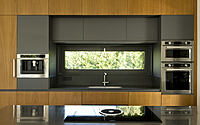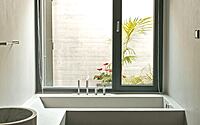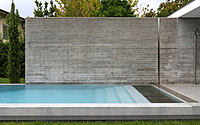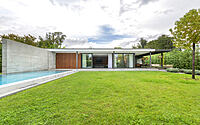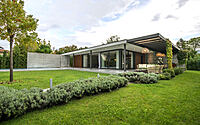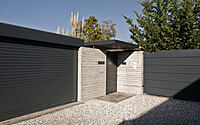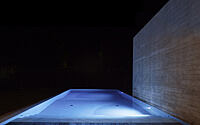Casa MRDM: Minimalistic Grandeur in Forte dei Marmi
Discover the architectural elegance of Casa MRDM, nestled in the prestigious locale of Forte dei Marmi, Italy. Crafted by Pan Architetti, this concrete single-story house stands out for its minimalist design.
Inspired by the delicate balance between built and natural environments, Casa MRDM serves as an idyllic haven that blends seamlessly with the stunning backdrop of the Apuan Alps.

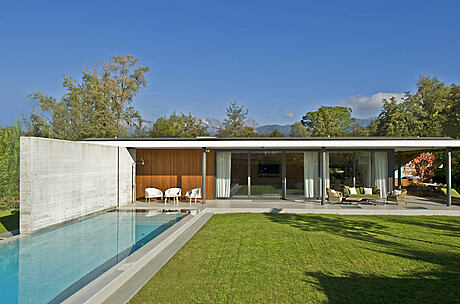
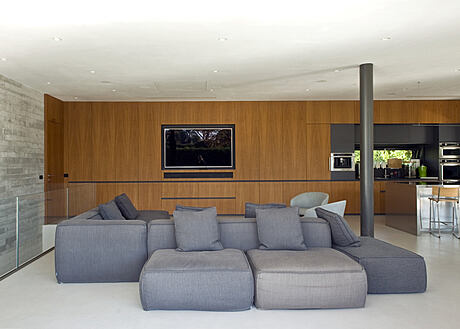
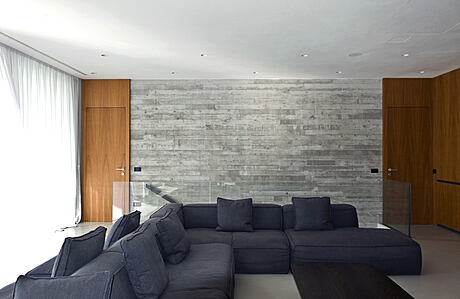
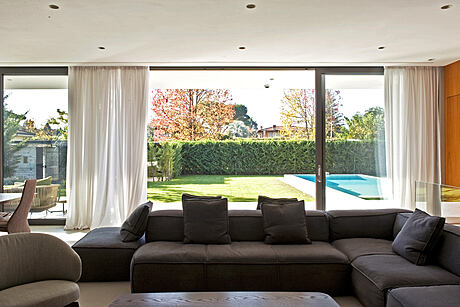
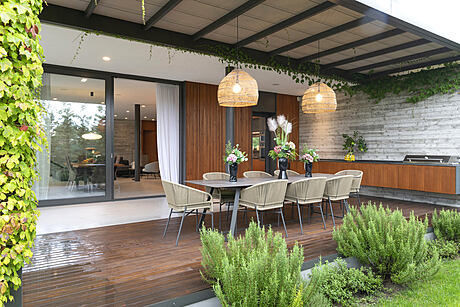
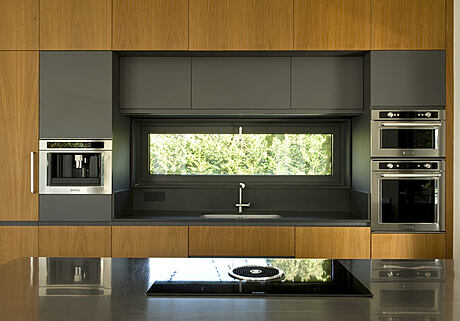
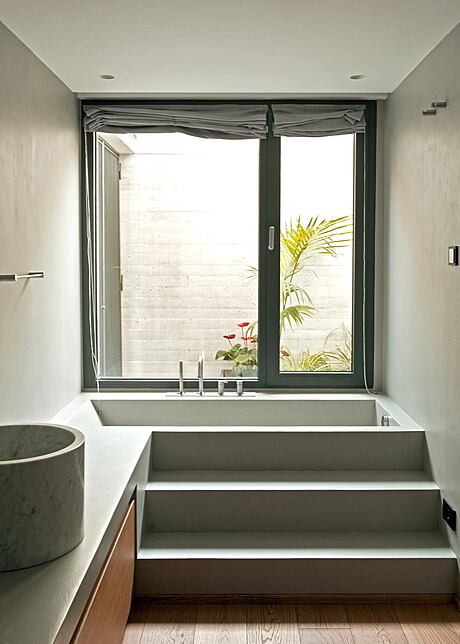
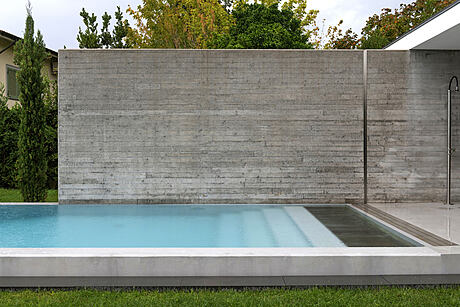
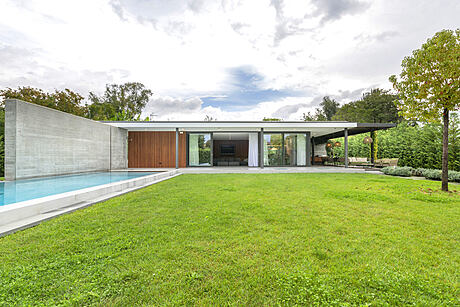
Visit Casa MRDM
Discovering the Promise of “Caranna” in Forte dei Marmi
Situated in “Caranna”, Forte dei Marmi, our intriguing lot nestles behind Roma Imperiale, a prestigious locale in Versilia. This area is distinguished by its assortment of medium-sized lots and traditional two-story cottages. However, recent developments have catalyzed the construction and elevation of new buildings. As a result, these lots have reached a saturation point, creating an unbalanced ratio between occupied and vacant spaces.
Bearing Witness to the Splendor of the Apuan Alps
Upon initial inspections, the site’s extraordinary connection with the breathtaking vistas of the Apuan Alps deeply moved us. Boasting a privileged, unobstructed view of the sprawling mountain range, it remains untouched by the encroachment of towering cottages. Hence, our primary goal was to conceive a project that embraced horizontal design, creating a minimalist architectural aesthetic reminiscent of the temporary structures that once graced the Versilia coastline before recent urban expansion.
Melding with Nature through Subtle Architecture
We designed our building not as a statement, but as a harmonious addition to the existing landscape. It appears to fade into the boundary hedges, serving as a light sail upheld by slender piers. Defined by elongated horizontal concrete-faced partitions, it sets the perfect stage for the majestic mountains that rise in the background.
Exploring the Richness of Material Variety
Our design exhibits a certain humility, almost shyness, in relation to its surroundings. It finds its essence in the use of diverse materials that grace its surfaces. The living area seamlessly extends into the garden, transforming it into an open-air living space. Nature, greenery, and water fluidly infiltrate the interior, forming an ongoing play of cross-references highlighted by the reflections from the swimming pool and glass windows.
The Harmony of Indoor and Outdoor Spaces
The ground floor emerges as an ideal rendezvous with nature and the outdoors. In contrast, the basement provides a safe haven, shielded from prying eyes and noise, perfect for retreating at night. It features a large, unexpected patio on the east side that floods the bedrooms and other spaces with natural light, creating a sanctuary imbued with serenity and tranquility.
Photography courtesy of Pan Architetti
Visit Pan Architetti
- by Matt Watts