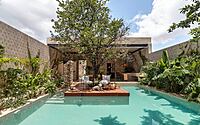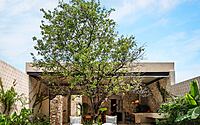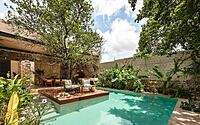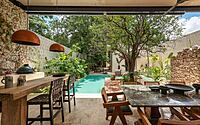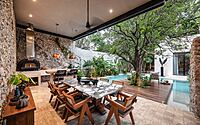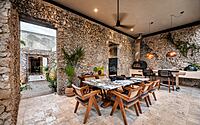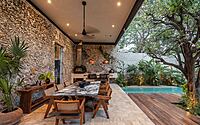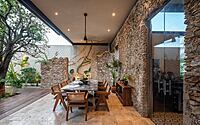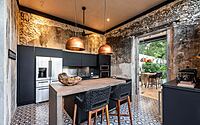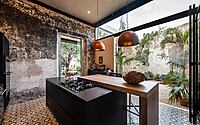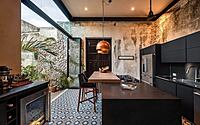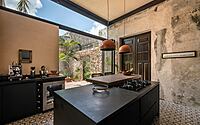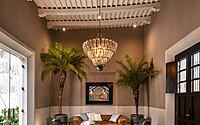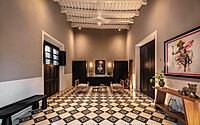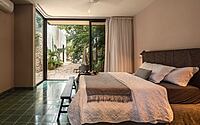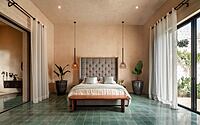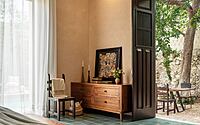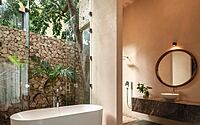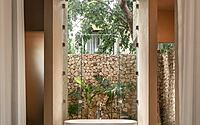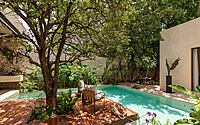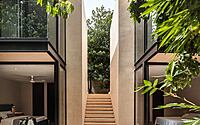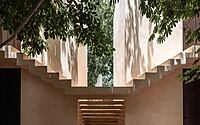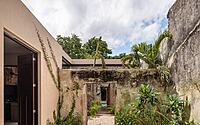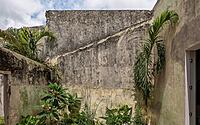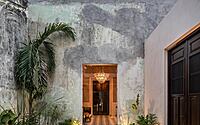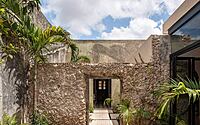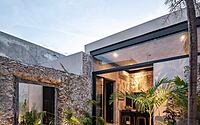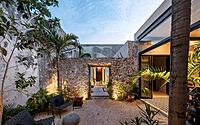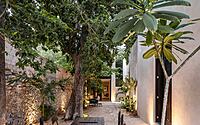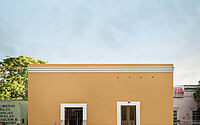Casa Paakal: A 20th Century House Reinvented for Contemporary Living
Discover Casa Paakal, a masterpiece of architectural restoration nestled in the heart of Mérida, Mexico’s oldest Santiago neighborhood. Ingeniously redesigned by Workshop: Diseño y Construcción in 2022, this early 20th-century house gracefully interweaves historic charm with contemporary design elements.
From its high-ceilinged corridors and custom floor patterns to the innovative incorporation of new materials, Casa Paakal effortlessly marries the old and the new. Experience the house’s unique allure where past and present converge, creating captivating spaces that respect Mérida’s rich history while embracing modern living.

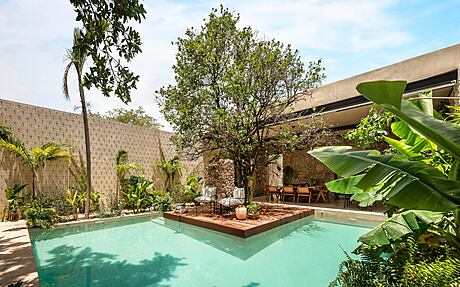

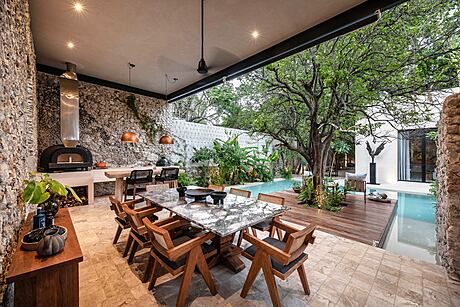
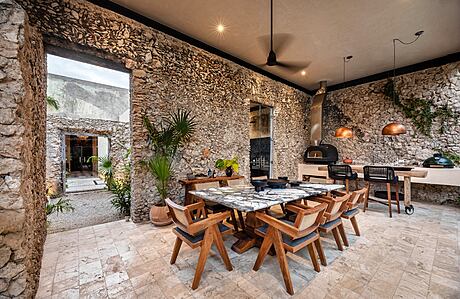
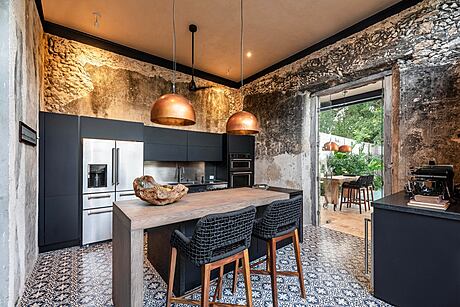
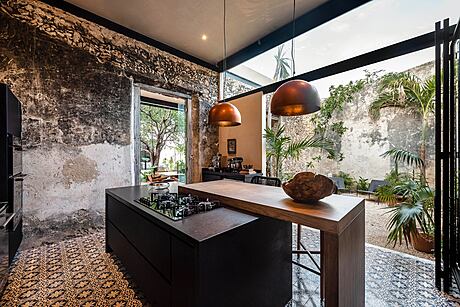
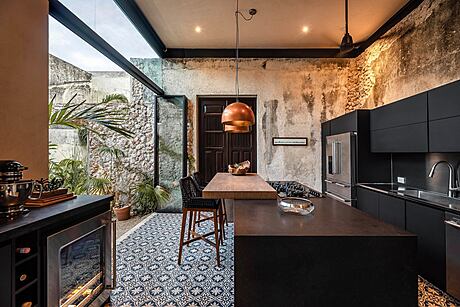
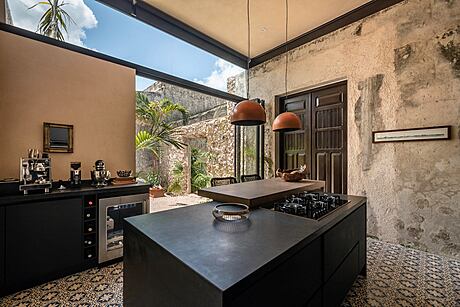
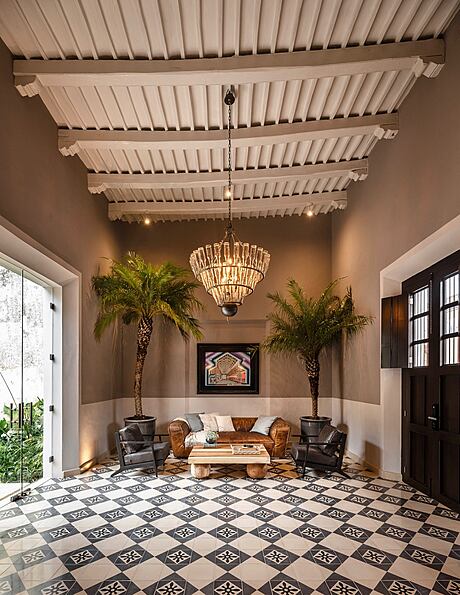
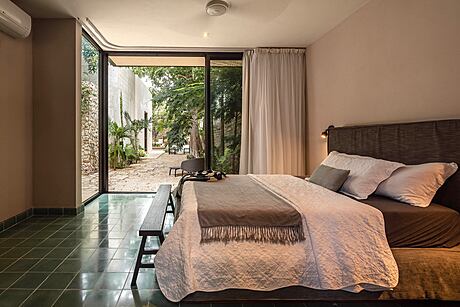
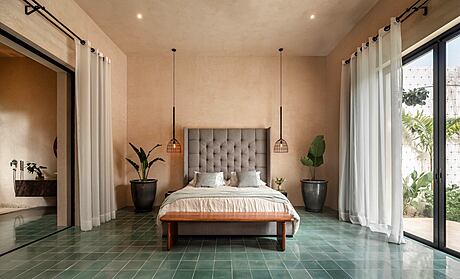
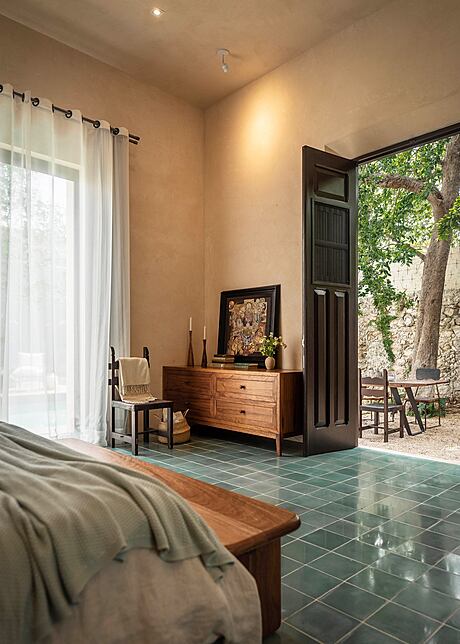
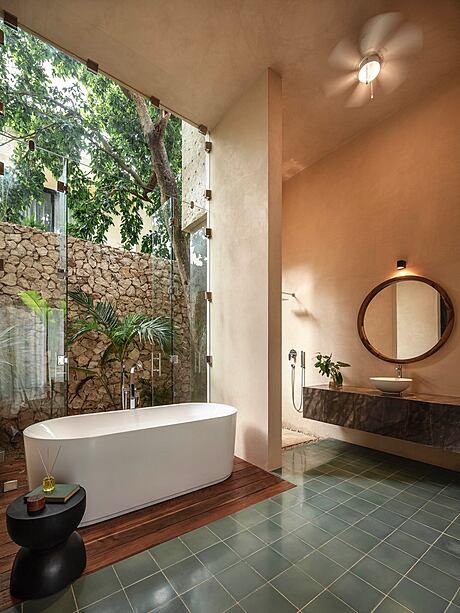

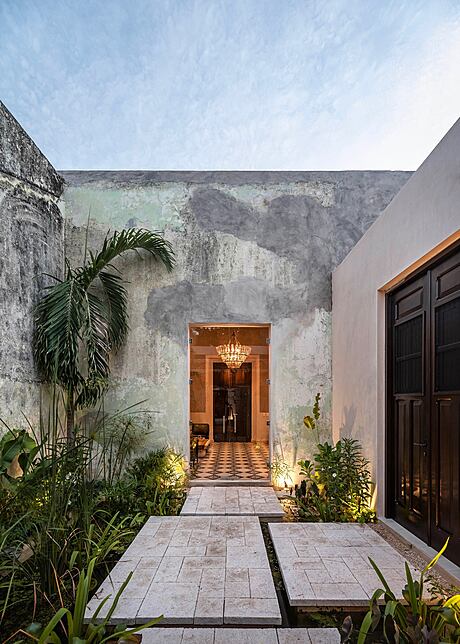
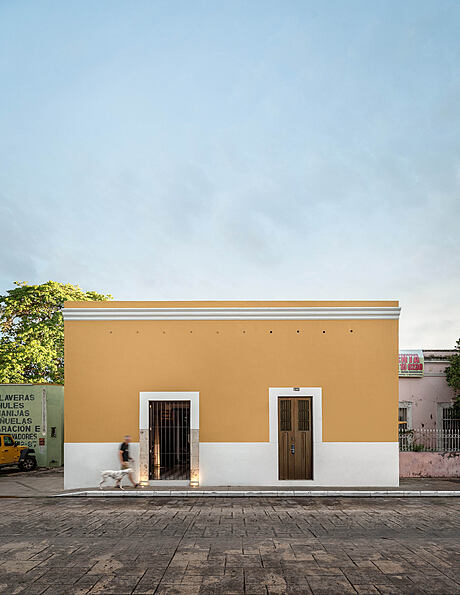
About Casa Paakal
Introducing the Historic Casa Pakaal
Tucked away on one of Mérida, Mexico’s key city arteries, Casa Pakaal is a 20th-century heritage house. This historic gem graces Santiago, one of Mérida’s oldest neighborhoods.
A Grand Entrance into the Past
Stepping into the 350-square-meter (3767-square-foot) residence, you’re immediately struck by the lofty 5-meter (16.4-foot) ceilings. In this initial corridor, aged wooden beams and joists hold court. Pride of place belongs to a painting by Pedro Friedeberg adorning the living room. The unique patterned floor design, created with three different models, was crafted exclusively for this house. This space embodies a complete restoration, serving as a delicate bridge to the subsequent modern modifications.
Blending History with Innovation
Journeying through the house’s second corridor, you encounter the service area. Here, under an open sky, sits a serene water feature with a floating stone pathway. This feature stands on what was once a French-tiled roof, with an aged load-bearing wall and weathered stains bearing testimony to its past. Crossing this stone bridge, a quaint garden draws you into the kitchen and covered terrace.
A Harmony of Old and New
These areas respect the house’s historical ruins, cleverly incorporating new materials and construction techniques. A structure of metal “I” beams rests on the old masonry walls, crowned by a chukum-finished new roof.
In the kitchen, original finishes contrast sharply with the contemporary design and vibrant pasta tile floor colors. A tempered glass door, nestled in old wooden frames, leads to the outdoor terrace — the pulsating heart of Casa Pakaal.
Outdoor Splendor and Historic Charm
The same aesthetic and structural criteria evident in the kitchen extend to this outdoor retreat. Stone floors in neutral tones complement the preserved stone walls. The area doubles as an outdoor kitchen and dining space, with a wood-fired oven and grill. It’s a perfect convivial setting, offering tantalizing views of the garden and chukum pool.
Balancing Privacy with Nature
Toward the rear of the house, five rooms, including the master suite, encircle existing trees. The minimalistic volumetry of this area showcases differently textured extruded cubes. The master bedroom offers a trio of textures: chukum, broken clay tiles, and stone.
The guest area, the only double-story section, features a glass and chukum palette, with a central staircase offering sweeping views of the Ceiba trees in the back garden.
The Master Retreat
The master bedroom proudly gazes out onto the pool and the century-old Ramón trees. Green-blue pasta tiles echo the color of the pool water and tree leaves. The principal bathroom features a tub on a wooden deck, leading directly to a private garden.
Interior Design with a Historic Heart
In collaboration with Artesano, the interior design weaves together past and present. It strikes a balance between the natural and built environment, blending traditional and modern materials. Casa Pakaal pays homage to its history, nature, and context, creating diverse environments for every space’s unique enjoyment.
Photography by Manolo R. Solís
Visit Workshop: Diseño y Construcción
- by Matt Watts