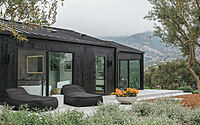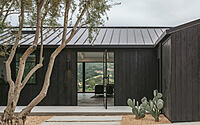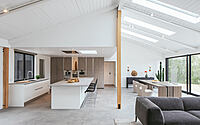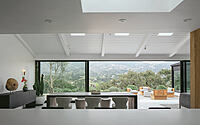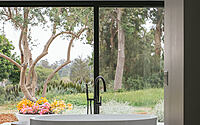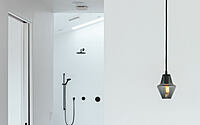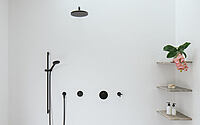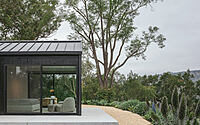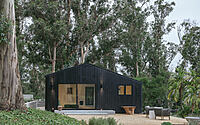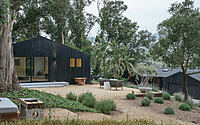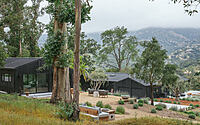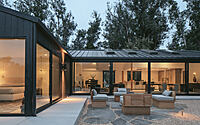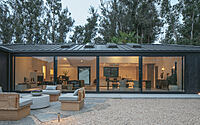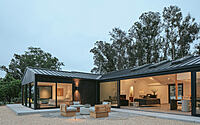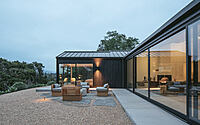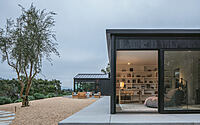Vista Residence: Montecito’s Mountain-Framed Wooden Retreat
In the picturesque hills of Montecito, California, the Vista Residence — formerly a 1970’s 2,500-square-foot (approx. 232.3 square meters) dwelling — underwent a stunning transformation by ANACAPA Architecture in 2022.
Embracing the breathtaking vistas of the Santa Ynez mountains, this revamped wooden house seamlessly merges indoor and outdoor living spaces, capturing the natural beauty of California’s famed landscapes. With an emphasis on modernity, the design champions the surrounding environment through vast glass expanses, charred cedar cladding, and strategic floor planning, all while championing a minimalist luxury aesthetic.

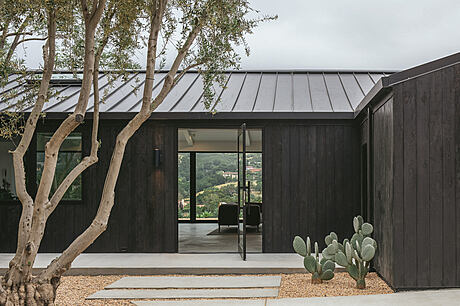
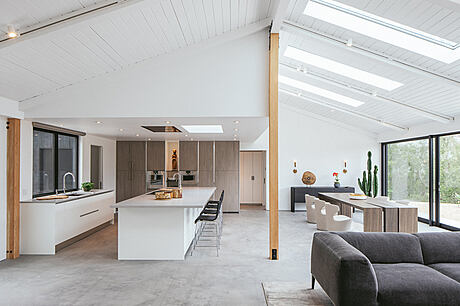
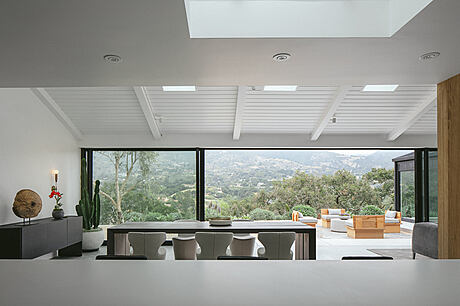
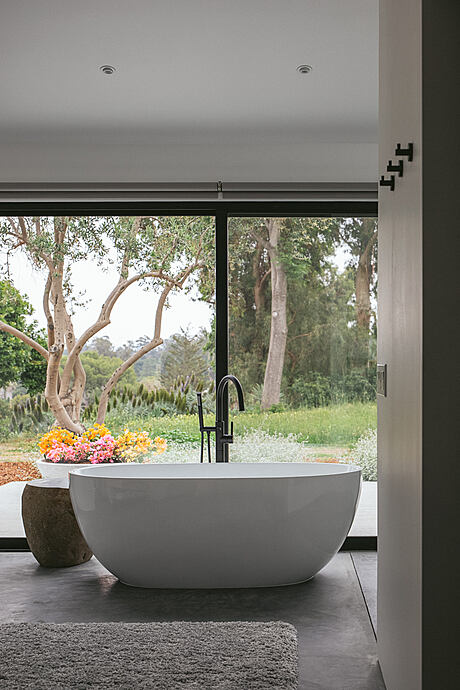
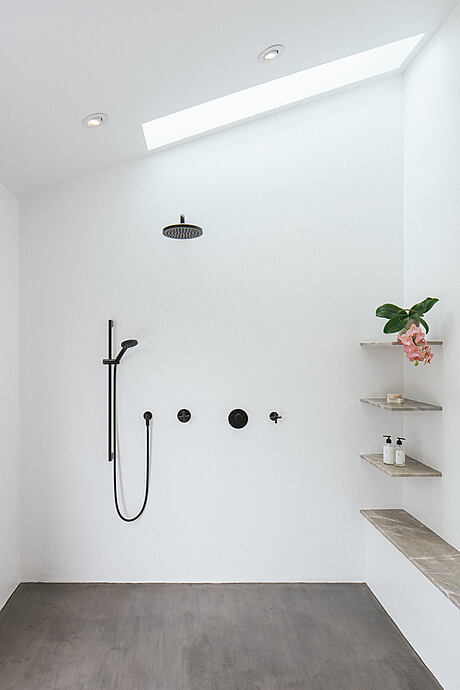
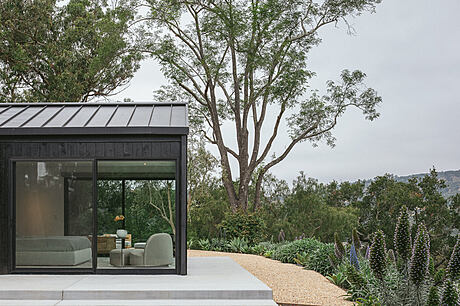
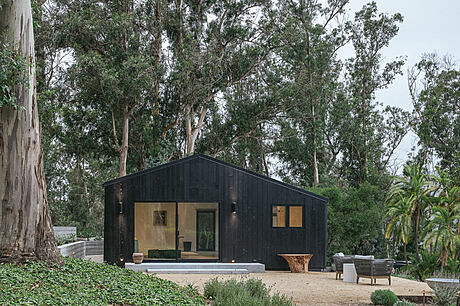
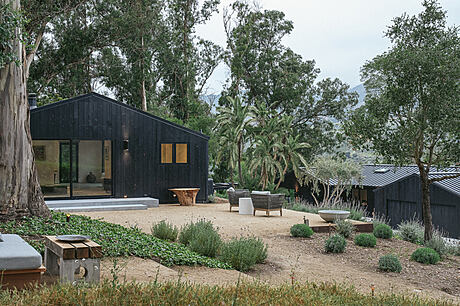
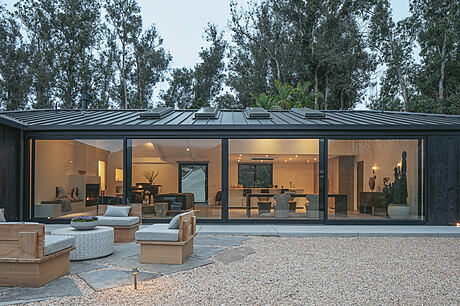
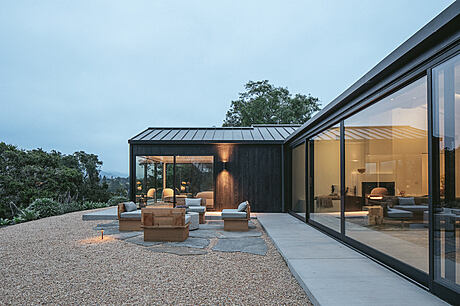
About Vista Residence
Montecito’s Picturesque Transformation
Set against the backdrop of Montecito’s hills in California, the design team tackled a 2,500-square-foot (232.3 square meters) 1970’s residence. This unique space, serving as both a guesthouse and office, faced a budgetary challenge. Working closely with the client, the designers rejuvenated the home, adding unmistakable character. As a result, it now offers unobstructed views of the Santa Ynez mountains through expansive glass windows.
Embracing the Great Outdoors
Although they maintained the home’s original footprint, the team masterfully reshaped its interior. They centered their design around shared spaces, both inside and out. For instance, an inviting fire pit bridges the gap between the home’s two wings, promoting outdoor leisure. Additionally, they chose materials that mirror nature’s palette. Gone is the old T1-11 wood siding, replaced by charred shou sugi ban cedar cladding.
Concrete floors, extending from the interior to the exterior, along with new aluminum-and-glass sliding doors, amplify the connection to the outdoors. As Architect Dan Weber insightfully points out, “The shou sugi ban aligns perfectly with California’s native scenery, mirroring the dark green hue of oak tree canopies.” Complementing this, a contemporary standing-seam metal roof graces the house.
A Sanctuary of Modern Elegance
Transitioning away from carpets and dated wood cladding, the interiors now flaunt concrete and polished gypsum surfaces. Consequently, the space feels brighter and more contemporary. Luxury, conveyed through crisp lines and a minimalist approach, permeates the space. After removing the dropped ceilings, the exposed wooden beams, freshly painted white, enhance spatial depth. Furthermore, the designers merged smaller bedrooms to craft a spacious primary suite. At the same time, they expanded the bathroom and integrated various living spaces. Lastly, every piece of furniture, curated with precision, resonates with the refined materials, such as the stately countertop stone.
A Symphony of Style and Nature
In conclusion, this Montecito haven masterfully blends modern sophistication with nature’s splendor. Through architectural brilliance and thoughtful design, the residence stands as a testament to the harmonious potential of style and setting.
Photography by Erin Feinblatt
Visit ANACAPA Architecture
- by Matt Watts