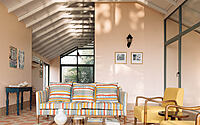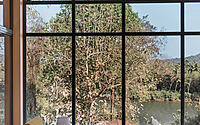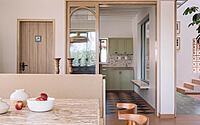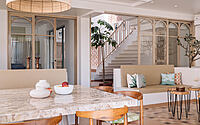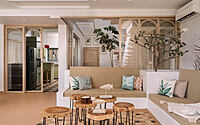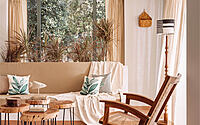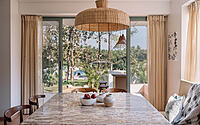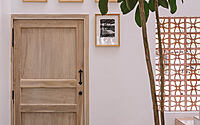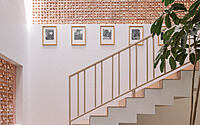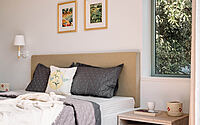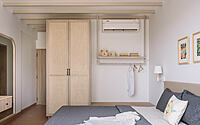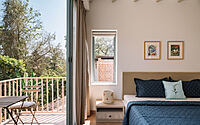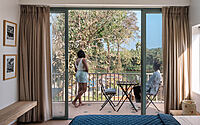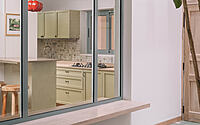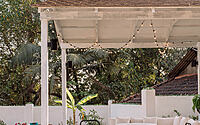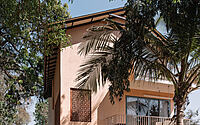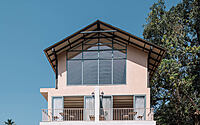House by the River: A Luxurious Retreat in Goa’s Pernem Village
Set amidst the charming Pernem Village in Goa, House by the River embodies a sublime blend of local cultural essence and nature-inspired luxury. Designed by Kumpal Vaid of Purple Backyard in 2022, this haven is perched on a generous 33,000 sqft (approximately 0.76 acres) plot.
With its banks graced by the river, the property offers panoramic views, soon augmented by a forthcoming jetty. Showcasing a divergence from Purple Backyard’s trademark zen-like palettes, this dwelling captivates with hues of blue juxtaposed against iconic indoor greens, ensuring guests and residents feel one with nature.

















About House by the River
A Luxurious Embrace of Goa’s Culture
Nestled in Goa’s Pernem Village, the “House by the River” promises an authentic local experience. Crafted harmoniously with Goa’s rich cultural tapestry, the property consistently exudes nature-inspired luxury. It was the client’s profound love for the land that inevitably led to the construction of this sanctuary.
The Collaboration with Purple Backyard
Having already embarked on a project with the client, Purple Backyard once again rose to the occasion. This time, they broadened their expertise from architectural aesthetics to lush landscapes and interiors. The house proudly claims an expansive 33,000 sqft (approximately 0.76 acres) plot, affording a captivating riverside view. Additionally, a jetty, currently under construction, further augments its appeal, especially for Airbnb guests.
Historically known for their zen-like designs with neutral palettes, Purple Backyard unexpectedly infused the house with vibrant blue tones and their signature indoor greens. This blue, notably, graces the spiral staircase and the entry room, seamlessly blending with nature.
The Heartfelt Welcome
Upon arrival, visitors are first greeted by a vintage-style front yard, then guided to a distinctive blue door. Immediately inside, an intricate floor pattern unfolds, laying the foundation for the house’s theme. Nearby, a majestic tree stands sentinel by the staircase, with sunlight delicately dappled through a terracotta brick screen. Tactically placed skylights consistently enhance daytime illumination. Adjacent to this, the kitchen boasts a unique design, optimized for holiday living. Glass panels, replacing traditional open designs, offer a refreshing sense of transparency. Consequently, the dining and living areas, strategically positioned, foster engaging conversations.
Interior Details: From Ground to Mezzanine
The house intricately unfolds over two main levels with an added mezzanine. The ground floor, a familial hub, showcases printed flooring, subsequently transitioning to a soft peach hue with chain-tiled patterns. Elsewhere, in the kitchen, a crisscross pattern is realized with black Kota and maroon-ish Agar stone. Upstairs, three bedrooms beckon. Yellow tiles in these rooms eventually lead to green inserts on the exterior decks. Vitrified flooring additionally adds beauty and economic value. Simplicity reigns, with the concrete beds and side tables curtailing wood usage.
Thematic Bathrooms and More
In total, four bathrooms grace the house, one downstairs and three upstairs. Each, inspired by local flora, adopts a theme centered around native Goan flowers. While all rooms primarily feature Kota flooring, a floral motif on the back wall distinctly pays homage to these flowers.
Adjacent to the main entrance lies the outhouse. Furthermore, the mezzanine, essentially the house’s second floor, serves as a versatile space. Ideally primed for movie nights or even a home office, it also provides breathtaking river views, especially when sunlight bathes the area.
Purple Backyard’s Definition of Luxury
For Purple Backyard, luxury intricately interweaves raw aesthetics with refined elements. As a result, the roof structure remains visible, forgoing false ceilings. In terms of sustainability, minimal wood usage and no wasted materials stand paramount. Ultimately, the house stands as a testament to the fusion of indoor elegance with the raw beauty of the outdoors.
Photography by Ishita Sitwala
Visit Purple Backyard
- by Matt Watts