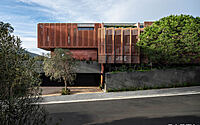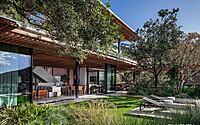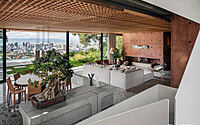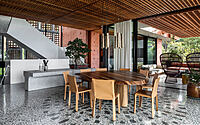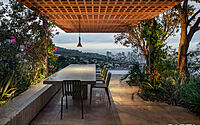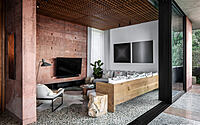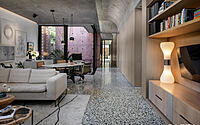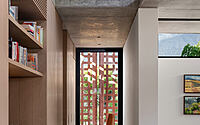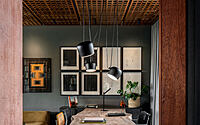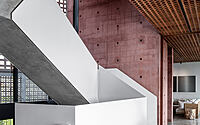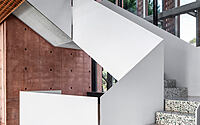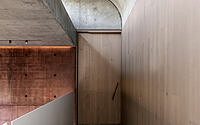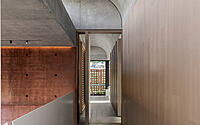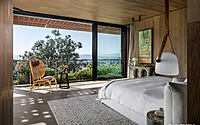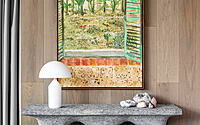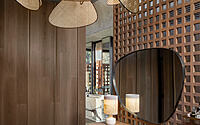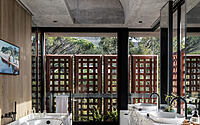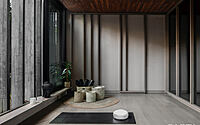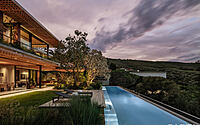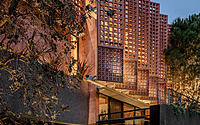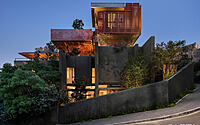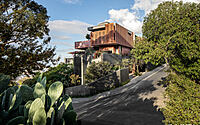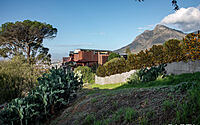Upper Albert: Cape Town’s Modern Concrete Retreat with a Nod to the Past
In the picturesque landscapes of Cape Town, South Africa, renowned designer SAOTA unveils Upper Albert, a remarkable concrete house designed in 2022.
Architect Philip Olmesdahl marries the raw, tactile beauty of concrete with a vibrant dash of red pigment, inspired by his Mexican travels. Blending a stark modern aesthetic with personal and local historical touches, the house stands as both a testament to the progressive architecture of SAOTA and a love letter to the city’s rich heritage, all while offering panoramic views of the iconic cityscape.

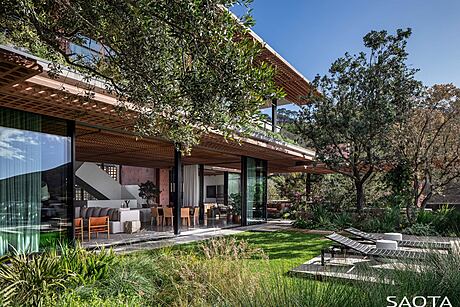
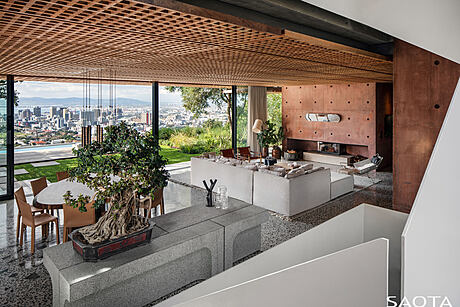
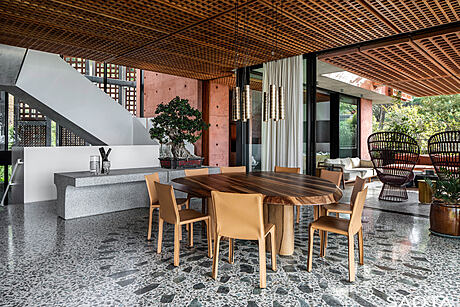
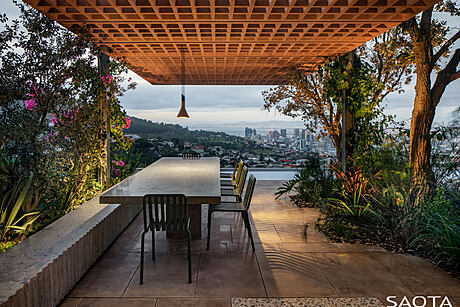
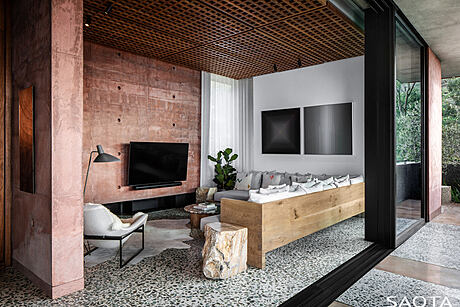
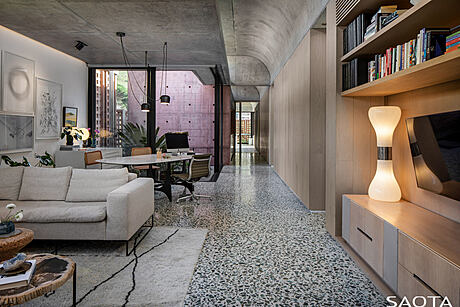
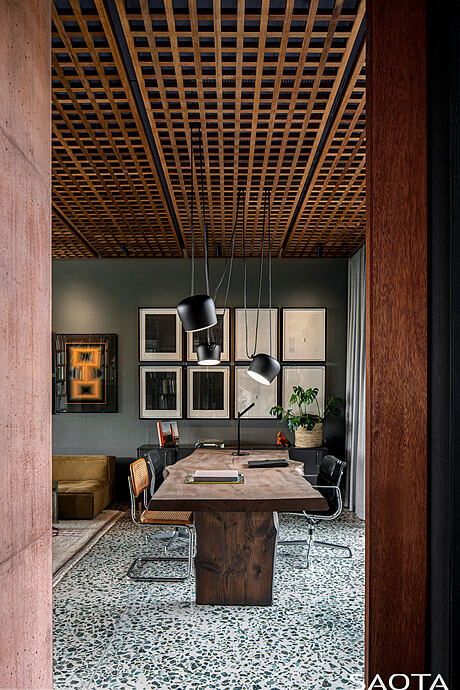
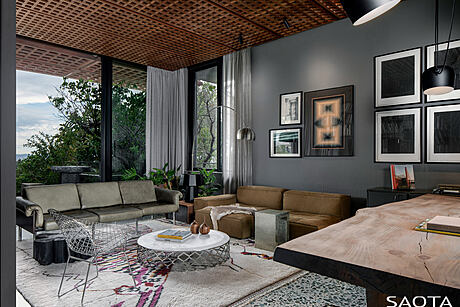
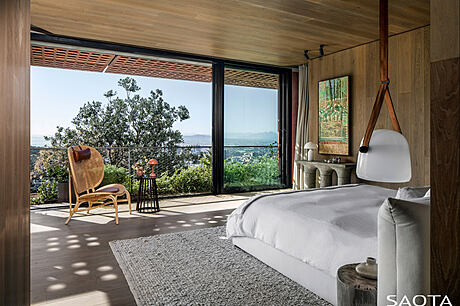
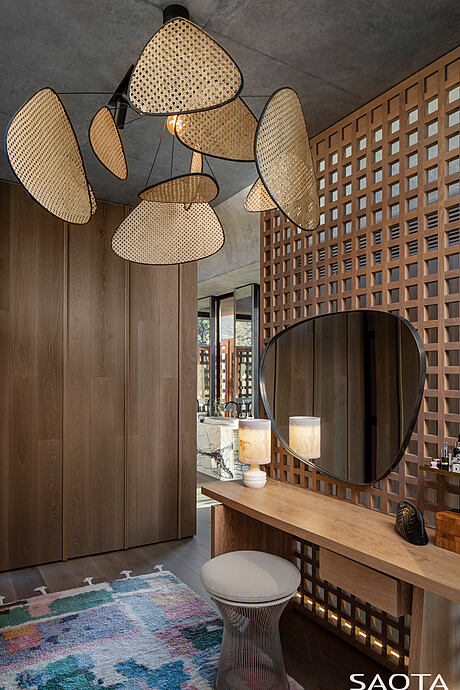
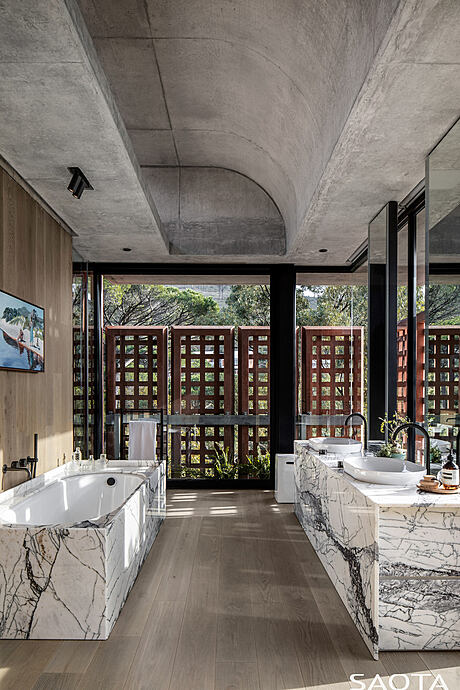
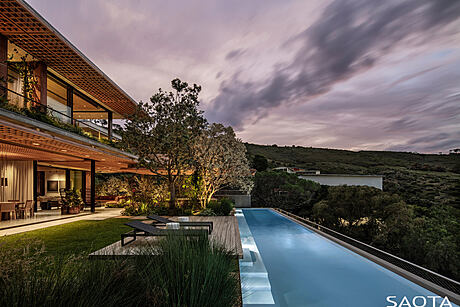
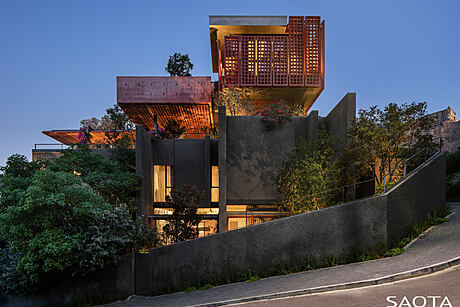
About Upper Albert
A Captivating Architectural Evolution
For over 15 years, Architect Philip Olmesdahl had admired a particular Cape Town site from afar. Finally, he managed to make it his own. Conveniently, this acquisition aligned perfectly with his family’s growing needs. Specifically, “We craved a more spacious home as our children entered their teens,” Philip explains.
The Architect’s Personal Playground
Upon securing his dream plot, Philip faced an exhilarating challenge. Designing his own home gave him the freedom to experiment. “Architects have more fun when designing personal spaces,” he admits. As a result, while Philip approached the design with a playful spirit, his vast experience and expertise always shone through.
Previously, the plot was dominated by an uninspiring 60s ranch-style home, nestled in a garden suburb. However, Cape Town’s urban densification strategy opened new doors. Consequently, Philip divided the land and masterfully established a five-bedroom family home above, and two rental apartments below.
In his vision, Philip sought to merge the hustle and bustle of urban life with the tranquility and essence of a standalone home. Additionally, this duality gives a nod to the historic row houses of the region. For the primary residence, Philip extended its base, thus crafting a lower-level podium. “I envisioned a garden in the sky,” he shares passionately.
Sky-High Designs and Visions
The podium, serving multiple functions, houses garages, a gym, guest quarters, and utility rooms. Above this, the top floors are strategically designed to prioritize living spaces. They capitalize on the breathtaking city views from their elevated vantage point. The third level seamlessly combines a living area with an inviting outdoor terrace. Meanwhile, the highest floor boasts four ensuite bedrooms, a compact lounge, and a spacious office for Philip, perfectly paired with a serene yoga studio for his wife.
Externally, a grey stipple plaster adorns the boundaries. This choice pays homage to Cape Town’s rich architectural past. Additionally, the building’s red-pigmented off-shutter concrete, along with angled pre-cast screens (mounted on steel frames), serve dual functions: providing privacy and shielding against intense sunlight. Notably, Philip’s color choice drew inspiration from a memorable family trip to Mexico and cleverly repurposed terracotta blocks from the previous boundary.
Furthermore, the raw texture and hue of the concrete resonate with many architects, Philip included. This innate love for craftsmanship and materials shines through, evident in the facade’s tactile elements.
Seamless Interiors
Inside, the heart of the home champions an expansive, interconnected open space. Traditionally, SAOTA designs often feature these flowing platforms. To Philip, blending contemporary designs with natural elements fosters both architectural innovation and homely comfort.
Moreover, lighting plays a pivotal role. “Soft light bathes the upper level,” Philip describes. Thoughtfully placed windows and screens, in turn, modulate natural light throughout the day. At dusk, strategic artificial lights create inviting, warm pockets, enhancing ambiance.
Floor-to-ceiling glass doors further blur the boundaries between interior and exterior, establishing a tangible sense of place. Furthermore, the lush garden showcases how nature can beautifully invade architectural spaces, reminiscent of Ricardo Bofill’s iconic cement factory home.
Diving deeper into the interiors, they introduce a rich tapestry of diverse materials. After extensive R&D and collaborations, these choices stand out. Green stone aggregate from Namaqualand’s historic copper mines (in the Western Cape) enriches the polished polymer concrete flooring. Local sandstone and Rustenburg granite provide an earthy touch to the outdoor areas. Stone even graces furniture, like the Paarl granite pieces crafted by renowned mason JA Clift.
Lastly, nostalgic finishes, echoing the 50s and 60s, adorn various spaces. The timber lattice ceiling, made from stained local hardwood (Meranti), complements the concrete screening, fostering continuity. In a sentimental gesture, Philip adds: “Our old dining table now serves as the kitchen’s breakfast counter.”
To sum it up, this home masterfully intertwines heritage, material exploration, and cutting-edge design, offering an imaginative response to Cape Town’s evolving urban landscape.
Photography courtesy of SAOTA
Visit SAOTA
- by Matt Watts