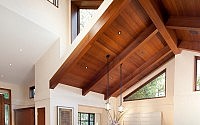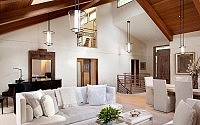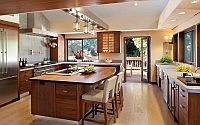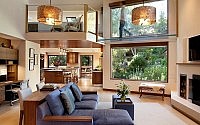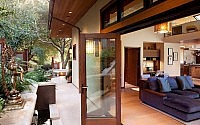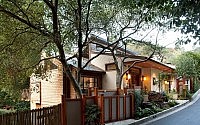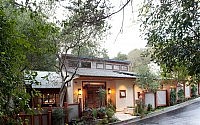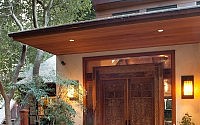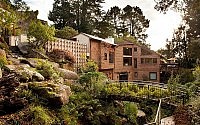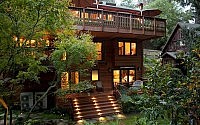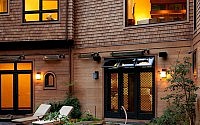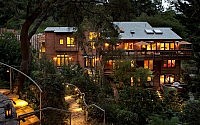Canyon House by Gustave Carlson Design
Beautiful contemporary property designed by Gustave Carlson Design located in California, USA.

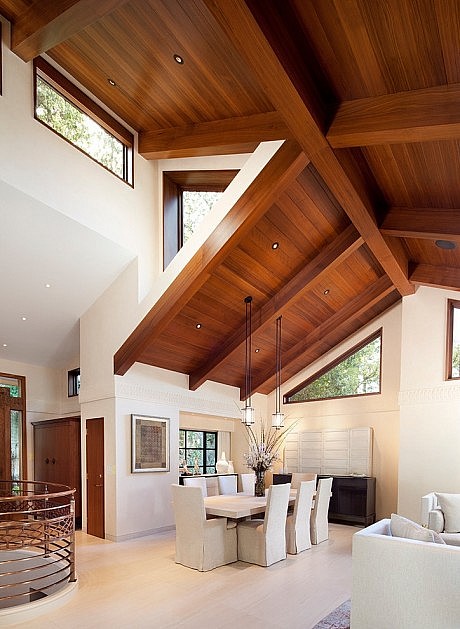
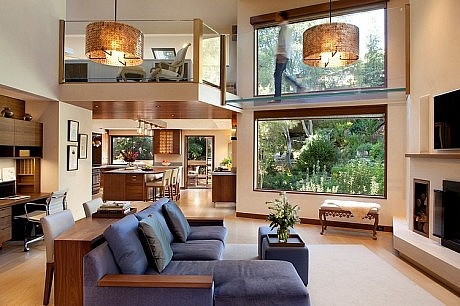
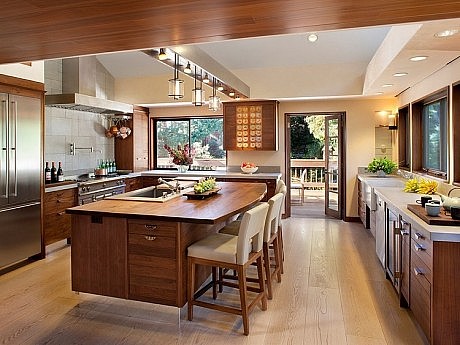
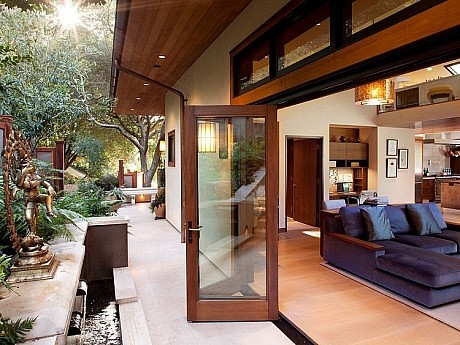
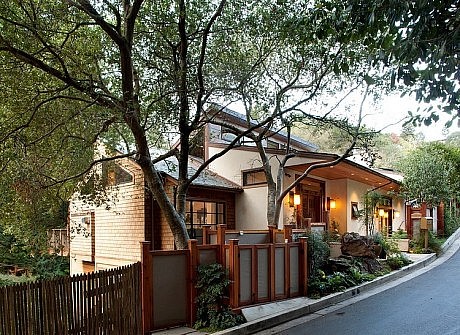
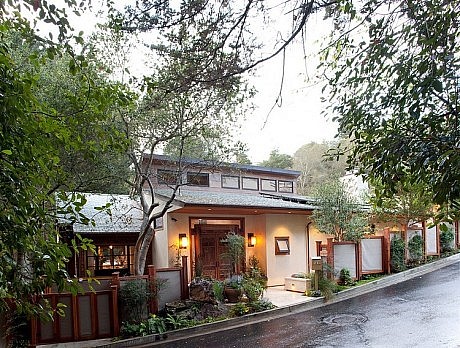
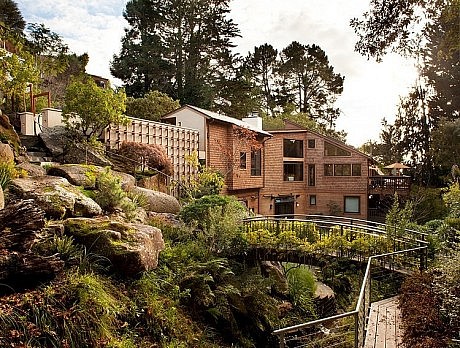
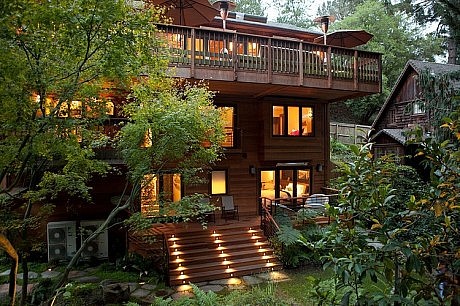
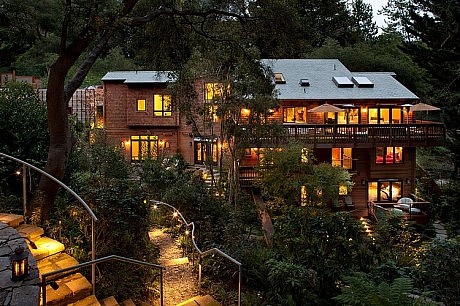
Description by Gustave Carlson Design
The Canyon Home is a completed new crafted home set of a 5 parcel lot; a forest setting on a meandering creek. The design intesion was to anchor and connect the home to the unique landscape and to have the interiors and view from the home be consistent with the soft subtle feeling the landscape gives off. Sounds from the creek can be heard throughout the 3 storey home.
Many parts and pieces of the home are antiques that were appropriated to the site built into the house to reflect the lifestyle and character of the homeowners, and allow me to deeply personalize their space with custom elements. Carved wooden screens, antique sliding doors, custom walnut cabinetry, carved plaster walls, western red cedar siding, and custom light fixtures all are new design elements that reflect the existing creekside and cedar treed site, which help enhance the natural palette.
Many repurposed pieces have a new use in the home, pool house and landscape. The modern circulation of the floor plan and site plan bring functionality to its spaces. The furnishings are designed to reflect multiple uses, and the unique rooms such as a library loft accessible by a glass bridge enhance the whimsical. Landscape and Interior Design consultants worked closely together with the contractor to build and balance the built world while maintaining the dark night.
- by Matt Watts