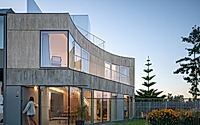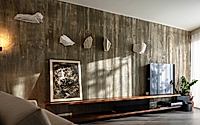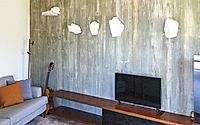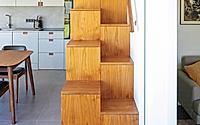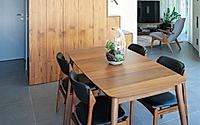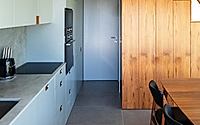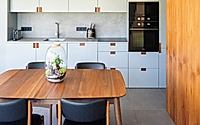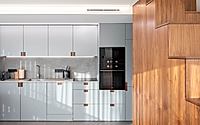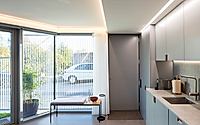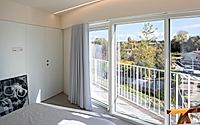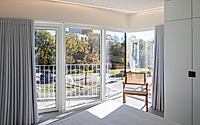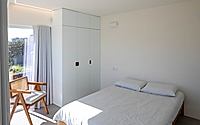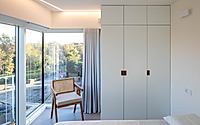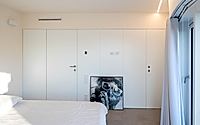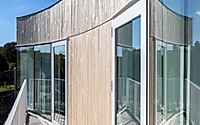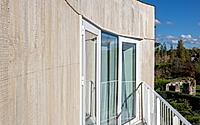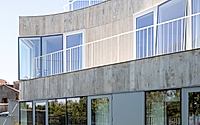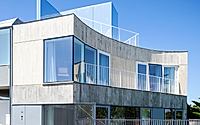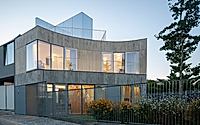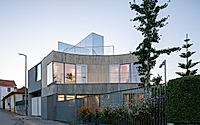House in City Park: Where Modern Architecture Meets Greenery
Explore House In City Park, an exquisite creation by Nelson Resende Arquitecto, located in the heart of Ovar, Portugal. This innovative two-bedroom house, adjacent to the city park, is a testament to modern micro-construction.
Crafted with a focus on adaptability and concrete design, it offers a harmonious blend of indoor and outdoor living spaces across multiple levels. The home stands as a tranquil retreat, embracing its natural surroundings while showcasing a unique, minimalist aesthetic.

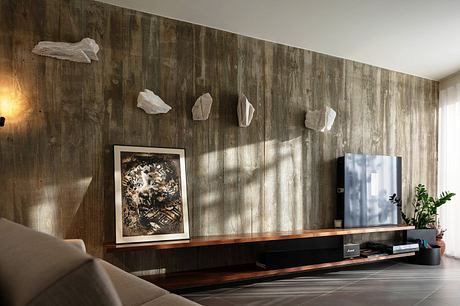
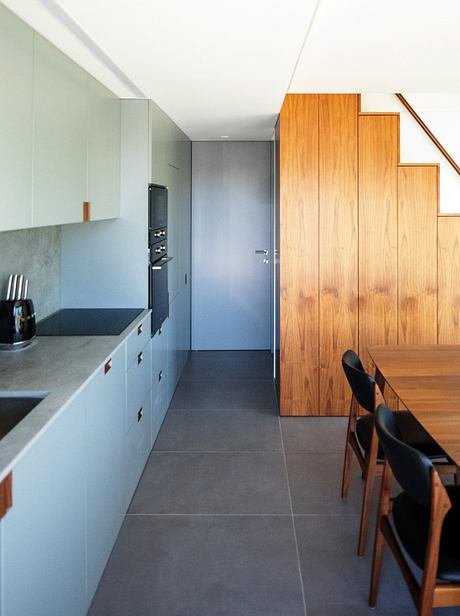
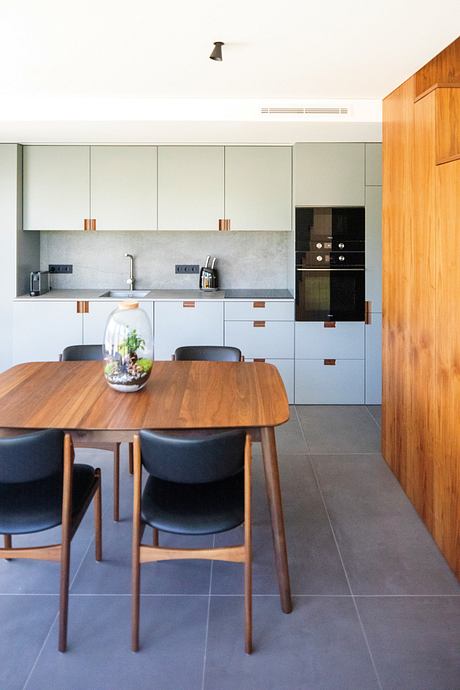
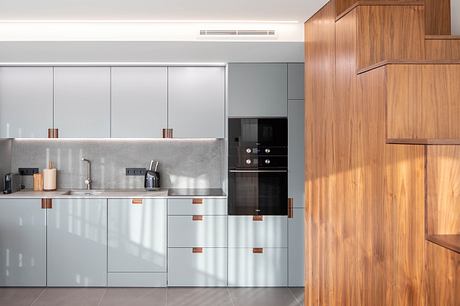
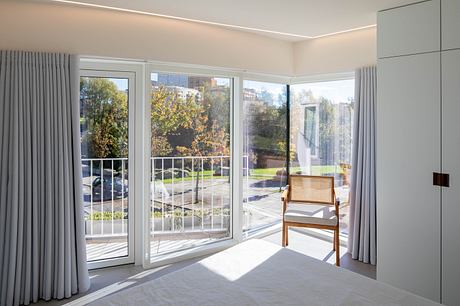
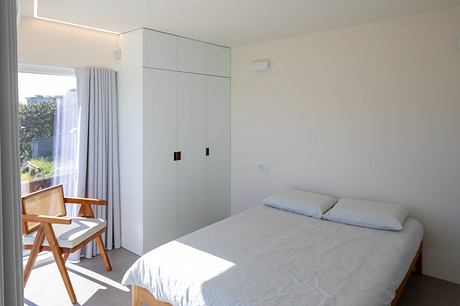
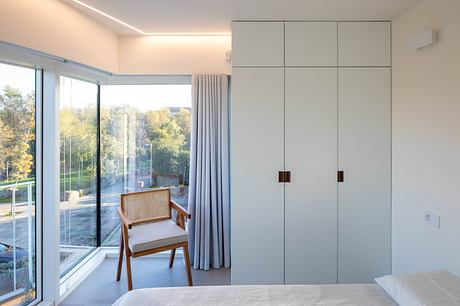
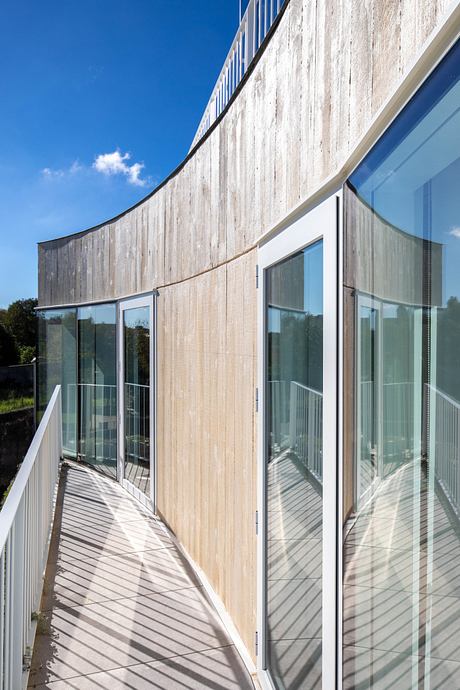
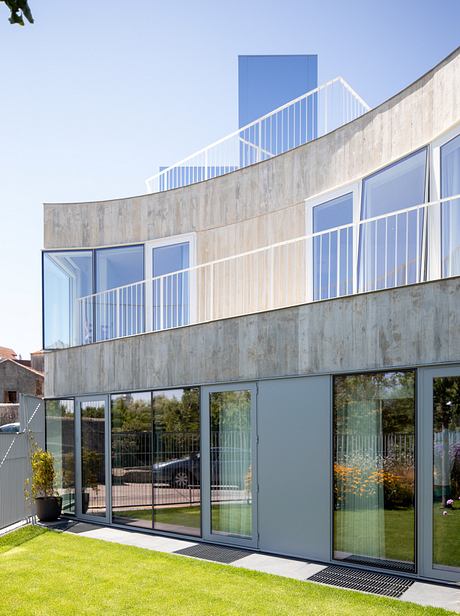
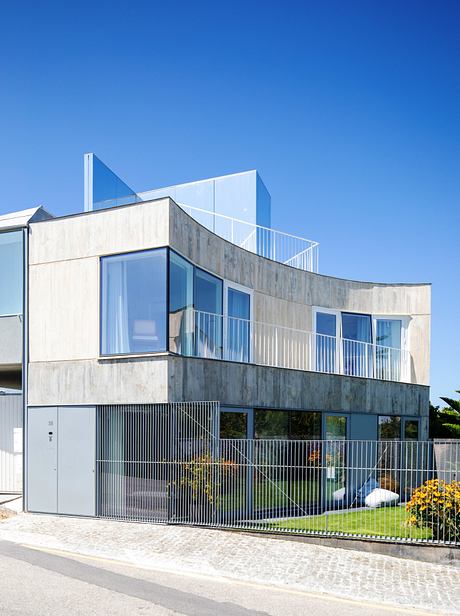
About House in City Park
Innovative Design in a Compact Space
A small house, masterfully constructed on an 80.00m² (861.11 ft²) plot beside Ovar’s city park, showcases a unique two-bedroom design. This design, specifically tailored to the limited space, features controlled areas in a flexible and adaptable construction style.
A House with a Prominent Location
Situated at the forefront of the city’s urban park, this house holds a prominent position. Its construction not only enhances the city’s image but also stands out as an architectural gem, akin to an inhabited sculpture.
In this micro-construction, the house spans a 40.00m² (430.56 ft²) footprint, beautifully unfolding over two floors with a third-floor terrace. This outdoor space exemplifies excellence in design.
Harmony of Space and Material
The house features distinct layers: social areas on the ground floor, private spaces on the first floor, and a terrace on the second. Each floor boasts unique shapes and materials, both inside and out, creating diverse environments.
Adjacent to the park, the garden patio enhances the interior spaces. The balcony adds charm to the bedrooms, while the terrace seamlessly integrates with the landscape.
The combination of various materials achieves a bucolic aesthetic. The house, nestled among growing trees, becomes a tranquil retreat from urban life. Its design reflects an unpretentious, accommodating stance, harmonizing with its surroundings.
Aging gracefully, the house develops patinas in the shades of exposed concrete on each floor, blending with the garden’s natural beauty.
Photograpy by Tripé
Visit Nelson Resende Arquitecto
- by Matt Watts