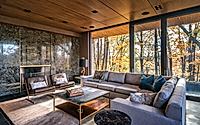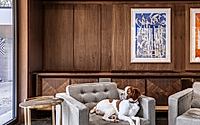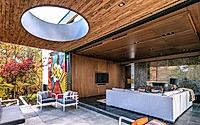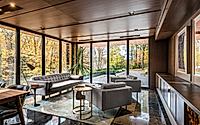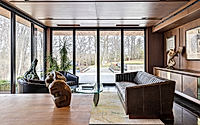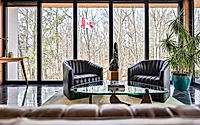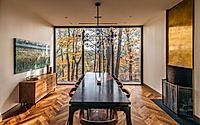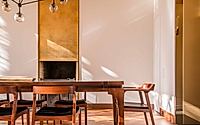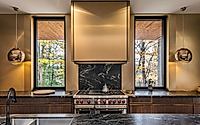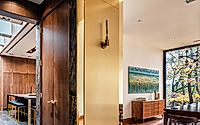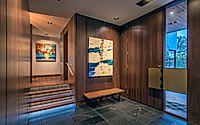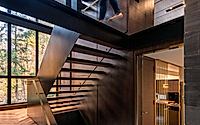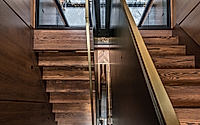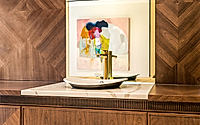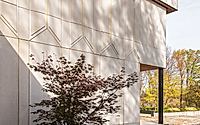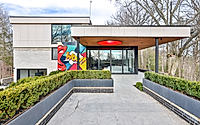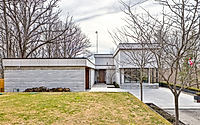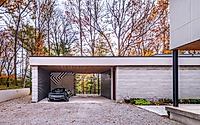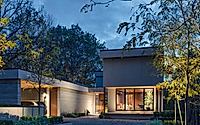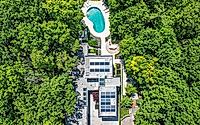Woodland House: Midcentury Charm in Toronto’s Preserve
Woodland, a stunning architectural achievement by Frankfranco Architects, sits atop a nature preserve near Toronto. This Vaughan-based house, completed in 2022, skillfully marries Midcentury Modernist design with sustainable luxury.
The 6,000-square-foot side-split home, built on a historic two-acre property, showcases unique C-shaped architecture, minimalist grey exteriors with bespoke brass inlays, and interiors rich in natural materials like walnut and slate.

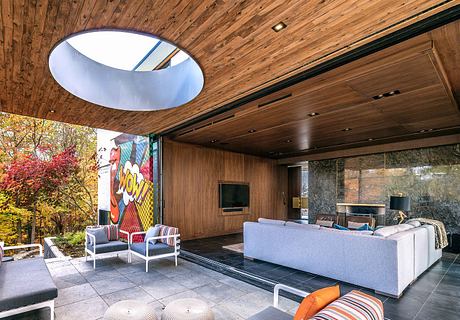
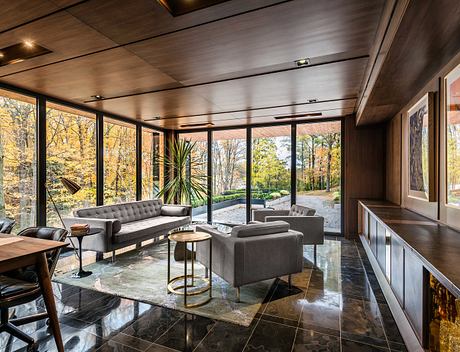
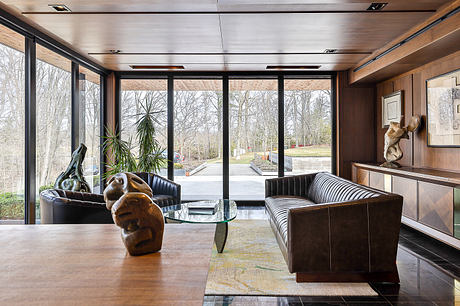
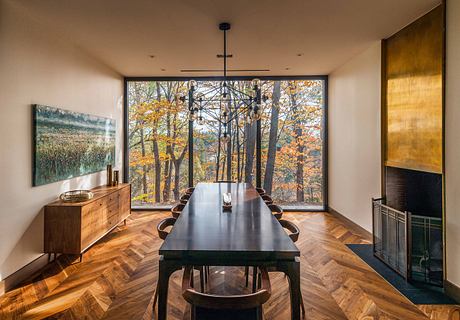
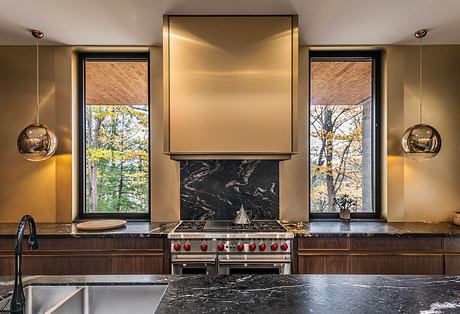
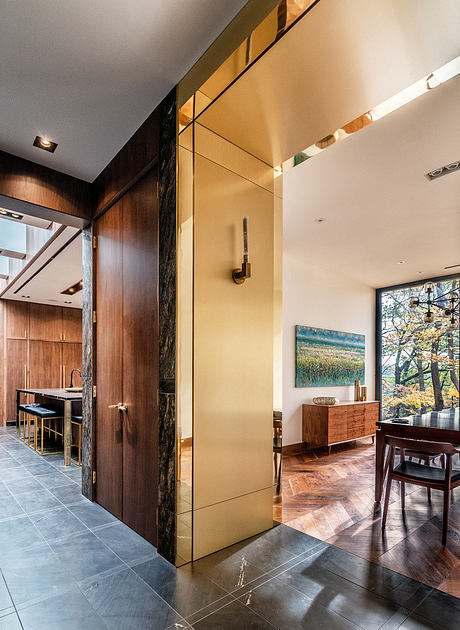
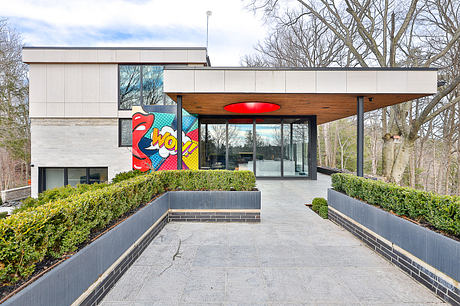
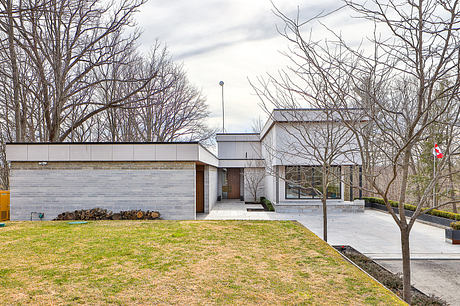
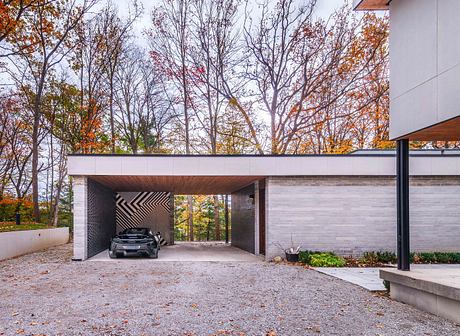
About Woodland House
Architectural Harmony in Toronto’s Nature Preserve
A Midcentury Modernist-inspired house, nestled atop a Toronto nature preserve, showcases its owner’s skills as an architect, interior designer, and cabinetmaker. Despite the Toronto Region Conservation Authority’s prohibition on new builds, the property’s 60-year-old cottage allows for a new family home.
Unique C-Shaped Design and Modernist Influence
The house proudly displays a C-shaped plan, featuring a two-story northern section and a one-story southern part. The long horizontal roofs and minimalist grey boxes with black-framed windows capture the essence of Midcentury Modernism. Furthermore, U-channel steel sections create striking pilotis at both ends.
Innovative Interiors and Custom Craftsmanship
Inside, the dramatic stairway, with its slender metal accents and oak treads from an onsite tree, immediately draws attention. The stairway boasts a delicate parapet and gravity-defying Starphire glass landings. A hidden outer stringer supports this architectural feat, complemented by a continuous brass handrail for stability and style.
Sculptural Elegance and Repetitive Motifs
Brass inlays on the exterior create a tulip relief, reflecting the home’s attention to detail. This motif reappears in the kitchen’s walnut finish and the upper stairway, enhancing the home’s aesthetic continuity.
Sustainable Luxury in Material Choices
The home’s material selection prioritizes both luxury and sustainability. Walnut paneling, titanium black granite countertops, and ocean black slate flooring form elegant, waste-minimizing patterns. Repurposed Eramosa limestone from the retaining wall underscores the home’s eco-friendly ethos.
This 6,000-square-foot (557.42 square meters) side-split home, started in 2014 and completed in 2022, stands as a beacon of modern, sustainable design in harmony with its natural surroundings.
Photography by Bob Gundu
Visit FrankFranco Architects
- by Matt Watts