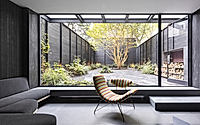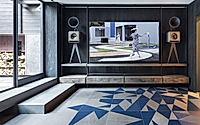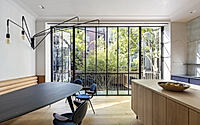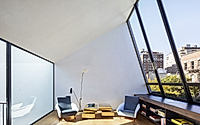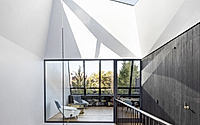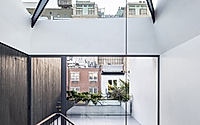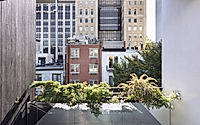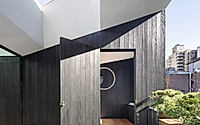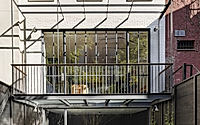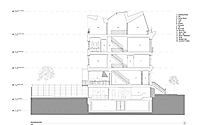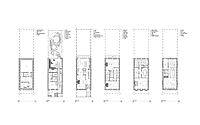Gramercy Townhouse: A Fusion of New York Charm and Nordic Design
Gramercy Townhouse in New York City, reimagined by O’Neill Rose Architects, blends modern and Scandinavian design in a 19th-century setting.
This townhouse transforms into a serene retreat with custom-designed furnishings and unique spaces like an acoustically engineered music room and expansive kitchen. It’s a perfect blend of intimate family areas and larger social spaces, harmoniously connecting indoor elegance with the vibrant city life.

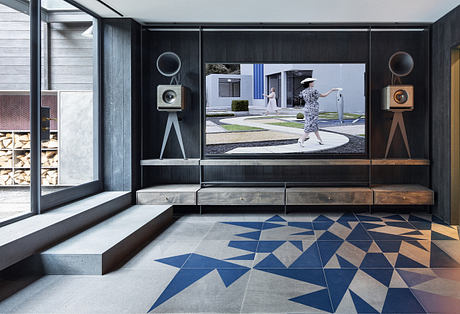
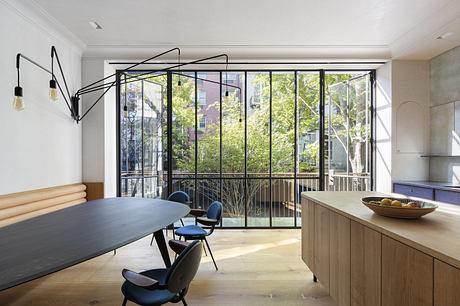
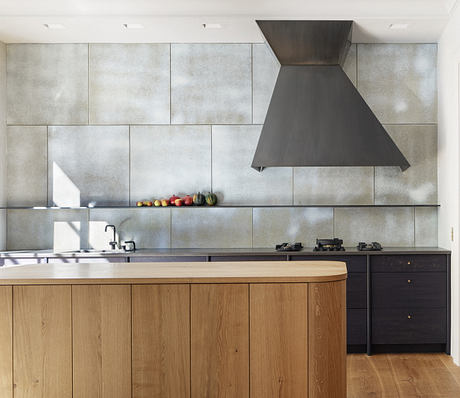
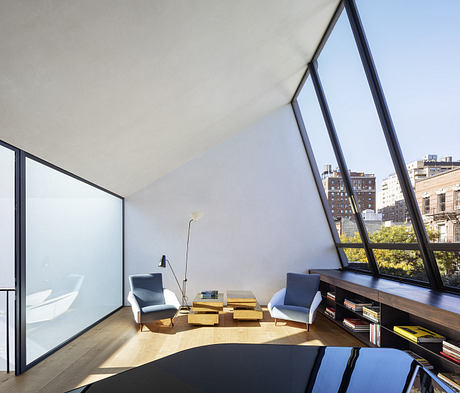
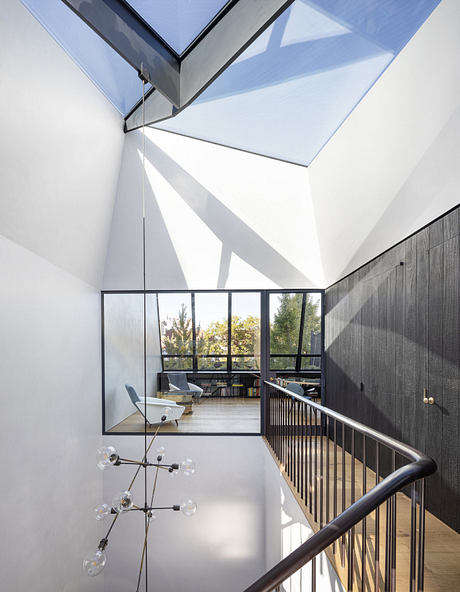
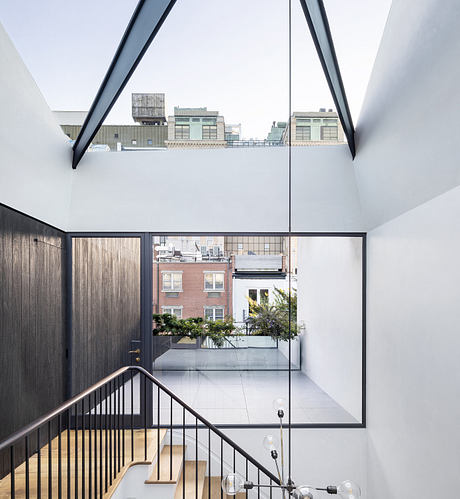
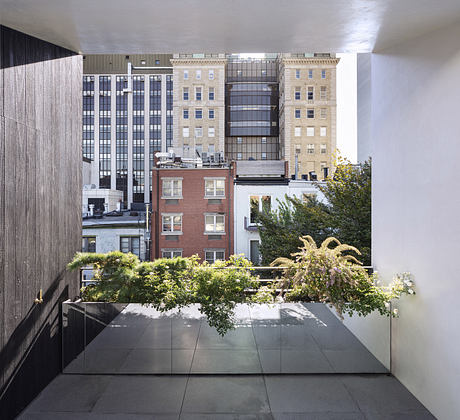
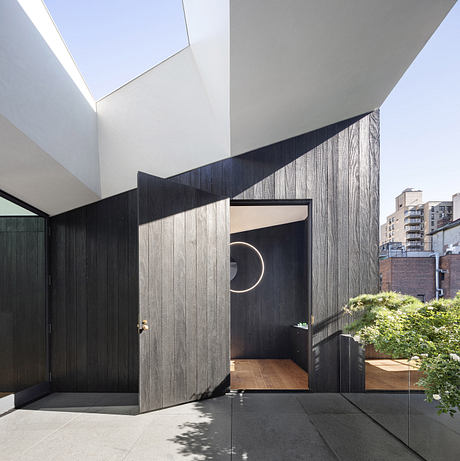
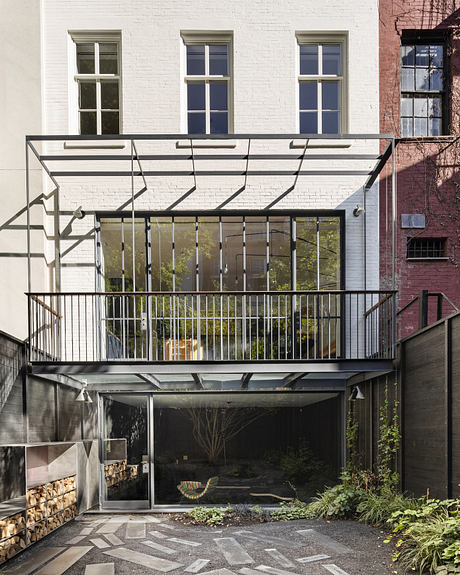
About Gramercy Townhouse
Gramercy Townhouse: A Modern Sanctuary
Gramercy Townhouse stands as a vertical gradient of spaces, offering a serene escape from New York City’s hustle. Occupants find solace, reconnecting with family, friends, and a community of South Asian artists. This project transforms a 19th-century townhouse into a modern haven with a new penthouse.
Elegant Living Spaces
On the lower levels, residents enjoy cooking, dining, socializing, and performing. These activities revolve around a cozy rear garden. Custom furniture, co-designed with collaborators, facilitates both intimate and large family gatherings.
Private Retreats and City Views
The upper levels offer quiet, private spaces, where contemplation meets urban vistas. Large angled windows, a sculptural skylight, and a rear terrace with an oculus create a seamless indoor-outdoor experience. Here, residents engage in a visual conversation with the city.
Unique Features for Versatile Living
This home uniquely balances family life and larger social events. It boasts an acoustically engineered music room, a media room for up to 15, and a versatile kitchen. The kitchen, intimate for four, expands to accommodate twelve. Collaborations with Danish artisans brought life to these bespoke furnishings, tailored to the townhouse’s distinctive needs.
Photography courtesy of O’Neill Rose Architects
Visit O’Neill Rose Architects
- by Matt Watts