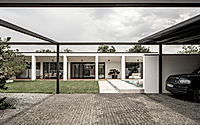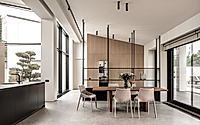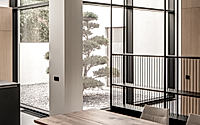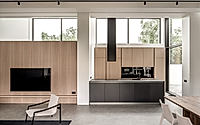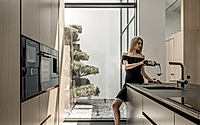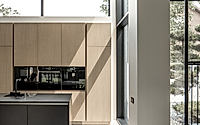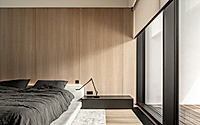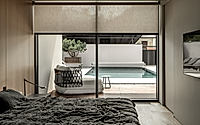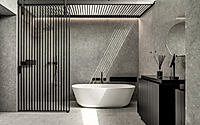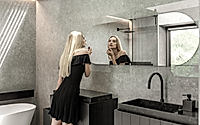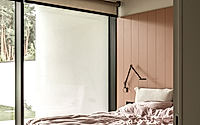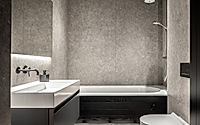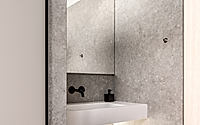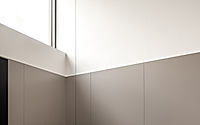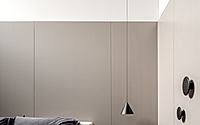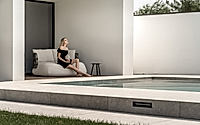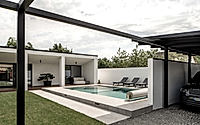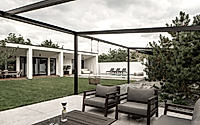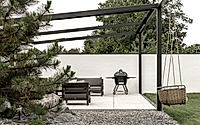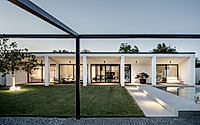V House: Light, Space, and Privacy
Step inside the V House, Nottdesign‘s architectural masterpiece located in Dnipro, Ukraine. This single-story house merges modern and industrial styles on a snug 800 m2 plot, surrounded by a mix of old and new constructions.
With three bedrooms, an outdoor swimming pool, and a living room that boasts a fireplace and large terrace, V House stands out with its V-shaped roof and south-facing windows, ensuring privacy and abundant natural light.

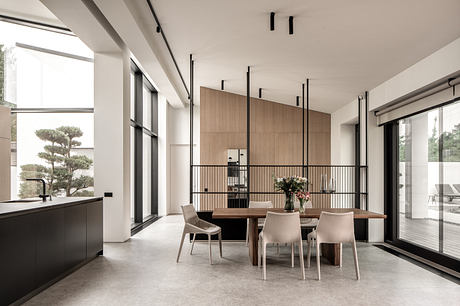
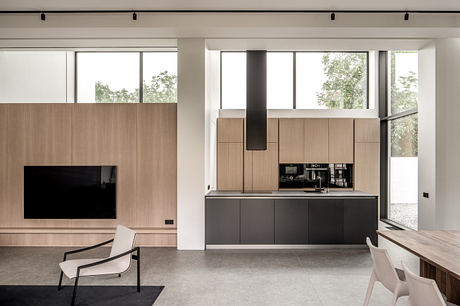
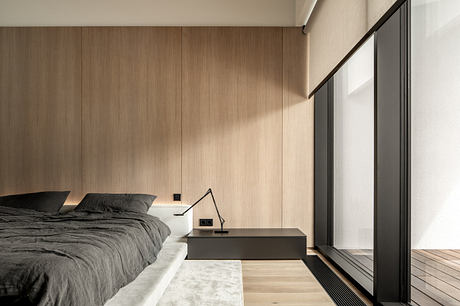
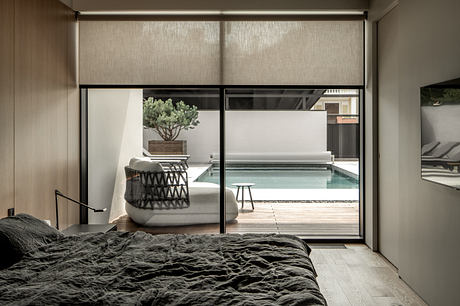
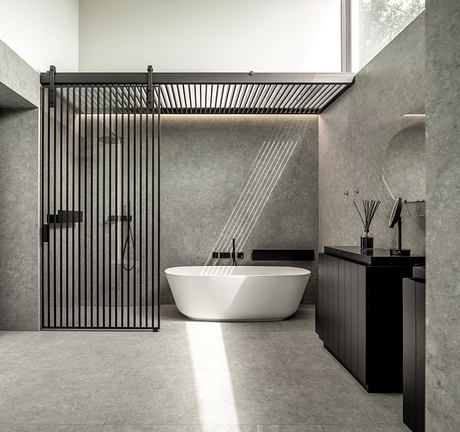
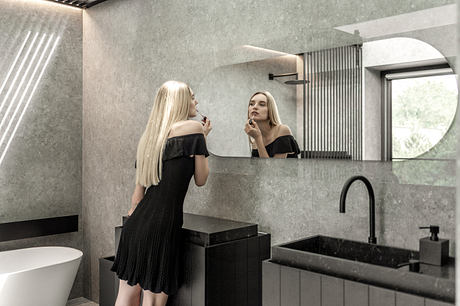
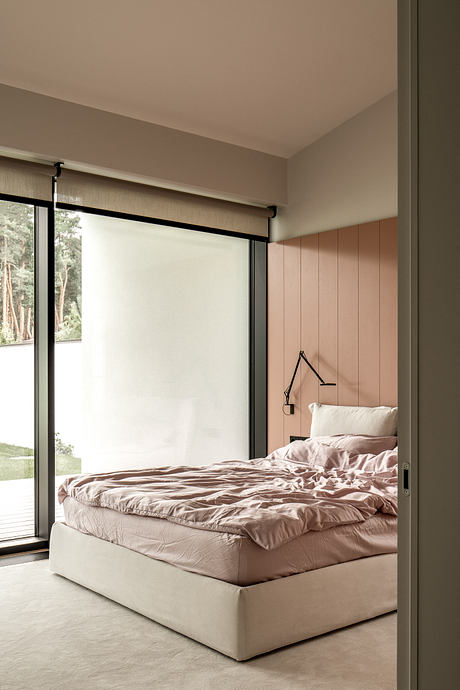
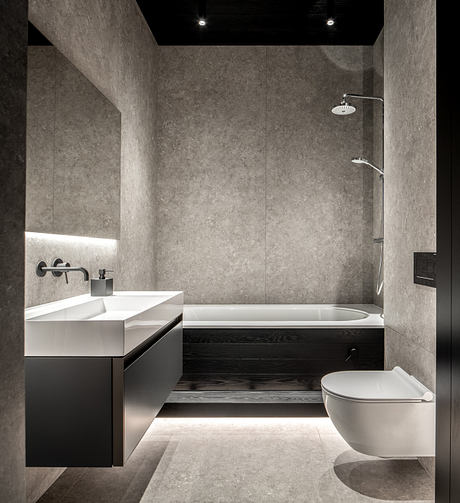
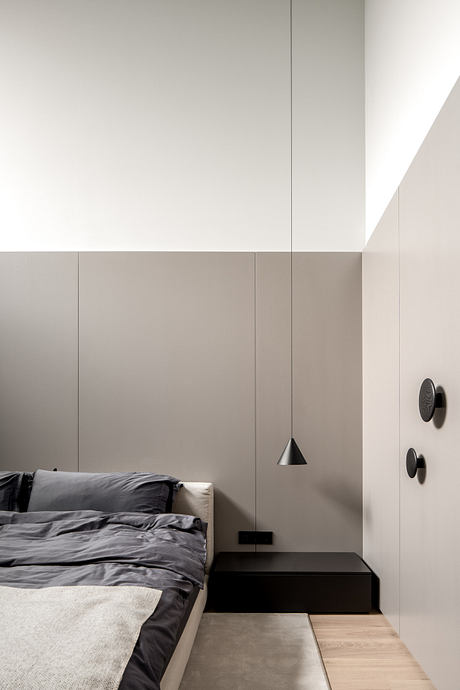
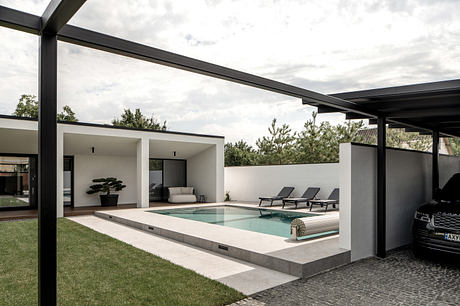
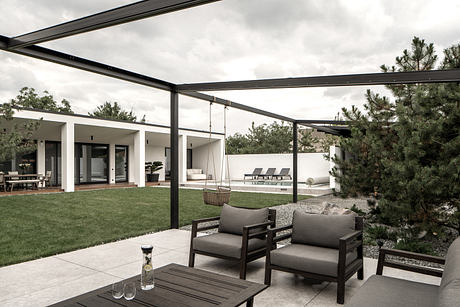
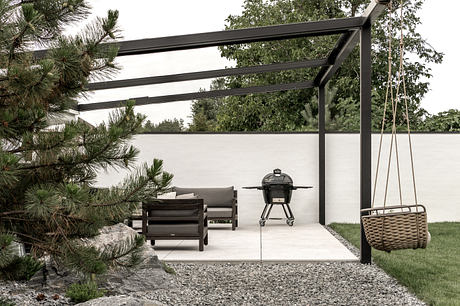
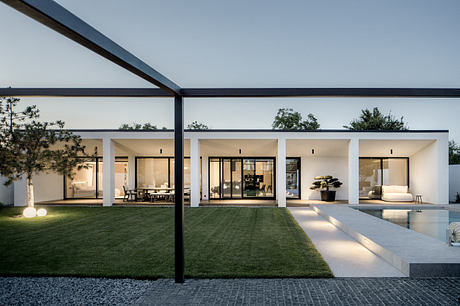
About V House
A Unique Blend of Privacy and Design
Nestled among varied architecture, the V House claims its space on a modest 800 m2 (about 8,611 sq ft) lot. Its design, a testament to privacy, hides it from street view. The homeowner’s vision of a three-bedroom sanctuary, complete with amenities like a parking lot, utility block, outdoor swimming pool, summer living room with a fireplace, and expansive terrace, drove the house’s unique layout. Strategically, we positioned the house at the site’s edge to maximize space and ensure all critical rooms faced south for optimal light, despite the challenge of being bordered by fences on three sides.
Maximizing Light and Space
A cleverly designed patio at the house’s rear becomes a light source, brightening the hallway, kitchen, and bathroom. A bonsai tree, the patio’s centerpiece, greets all who enter, symbolizing tranquility amidst innovation. The design ingeniously balances two main outdoor areas – a verdant lawn and a quaint pool, enhancing the outdoor living experience.
Innovative Roof Design
The V-shaped roof stands out, not just for its form but for its function. It rises to the north, inviting sky views, while to the south, it shields against weather elements, creating a light-filled yet secluded space. The canopy’s metal frame, mirroring the house’s profile, marks the property’s entrance and serves multiple functions, from parking shelter to summer living room cover.
Effortless Indoor Flow
At the heart of V House lies a studio space, comprising the living, dining, and hallway, all leading to the terrace. The layout maximizes air flow and light, with a central beam housing air conditioning ducts. The kitchen, nestled next to the patio, and the utility room boast a ceiling-stretching window, ensuring the sky is always within view, enhancing the interior’s natural material color scheme with bursts of wood, stone, and black accents.
Personalized Spaces
The master bedroom bathes in light, courtesy of high ceilings and dual-aspect windows, including a view to the serene patio. The pergola’s design, together with the sunlight, casts dynamic patterns, echoed by the sliding door’s design, for a rhythmic visual experience. The children’s wing, designed with thoughtful consideration, accommodates the evolving family needs, featuring rooms that adapt from guest spaces to nurseries, each reflecting the house’s overarching theme of light, privacy, and adaptability.
Photography by A. Bezuglov
Visit nottdesign
- by Matt Watts