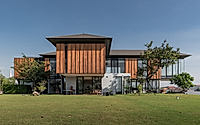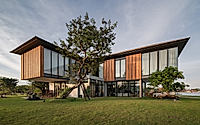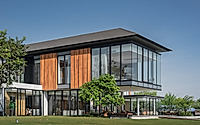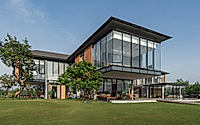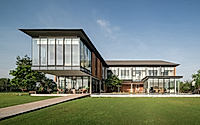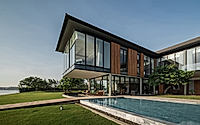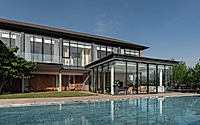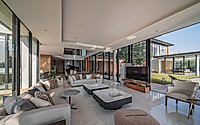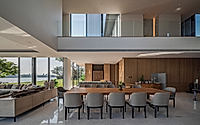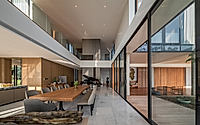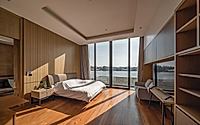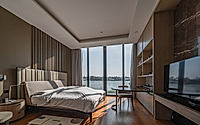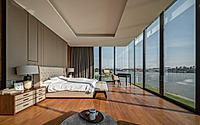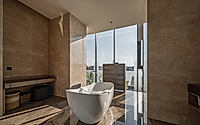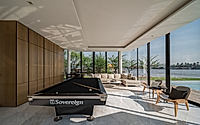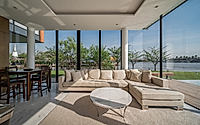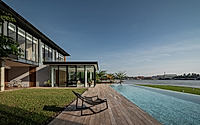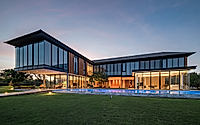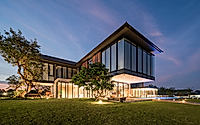Arayaasanee House: A Family Home That Embraces River Views in Amphawa
Explore Arayaasanee House, designed by dminusplusb and situated in Amphawa, Thailand. This private residence, completed in 2019, perfectly exemplifies modern tropical style. Spanning 1,500 square meters, its design harmoniously blends with the surrounding river and canal, offering stunning views and innovative architectural solutions that respect both privacy and the natural beauty of Amphawa.

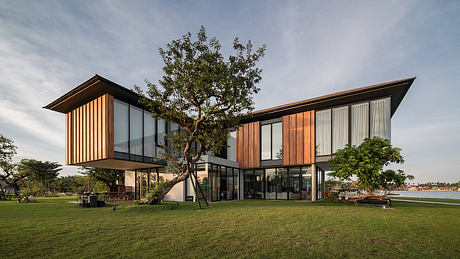
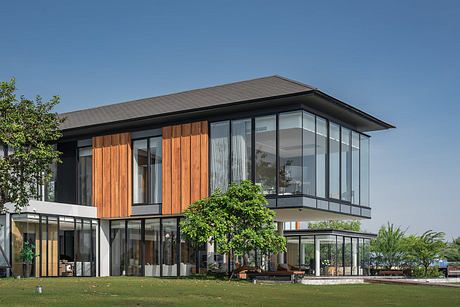
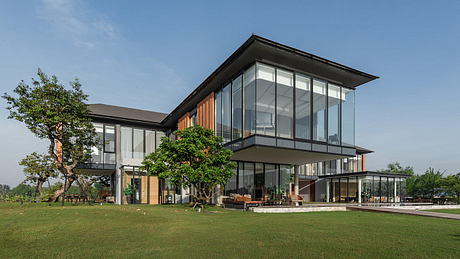
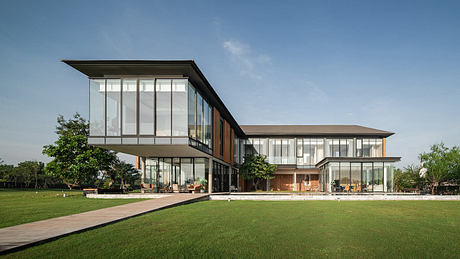
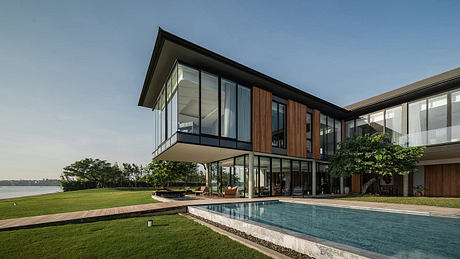
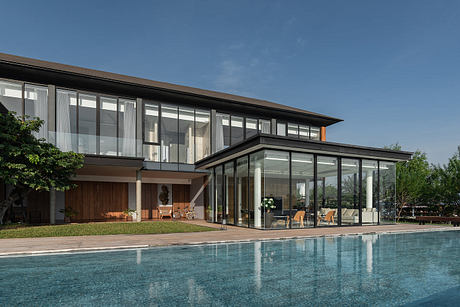
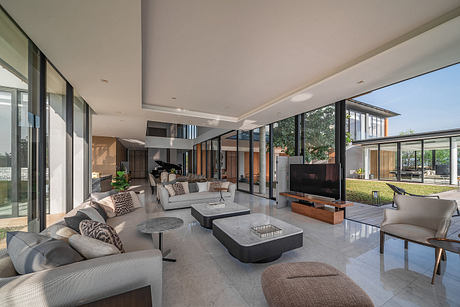
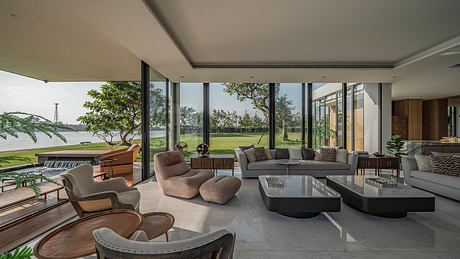
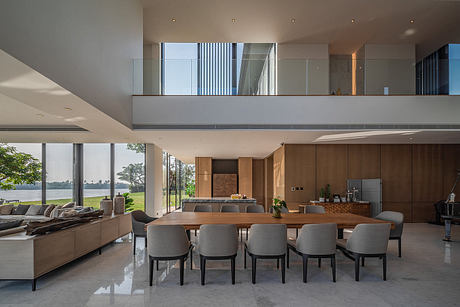
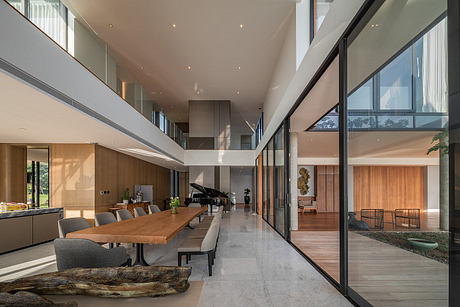
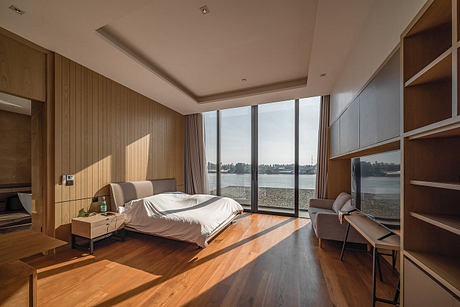
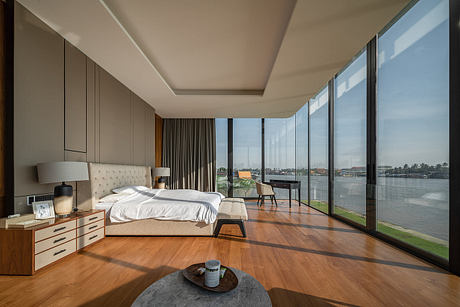

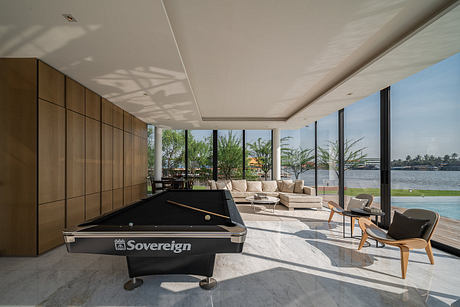
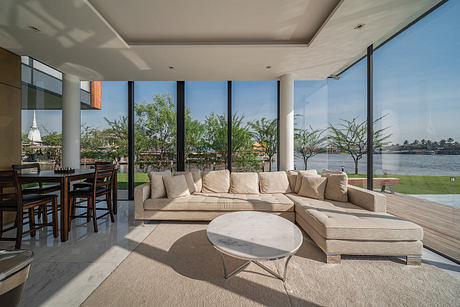
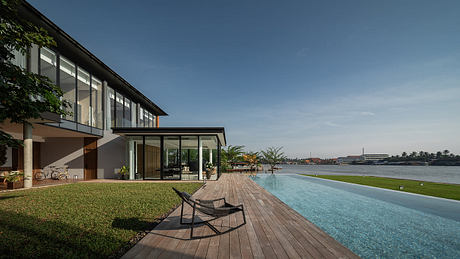
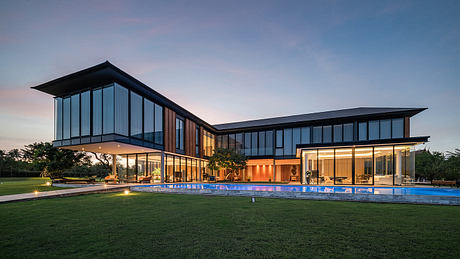
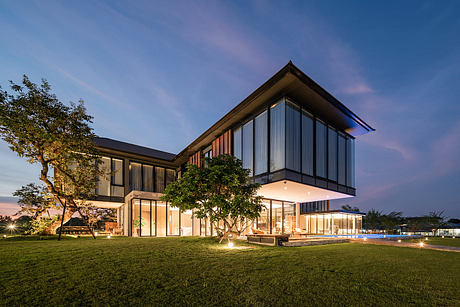
About Arayaasanee House
Discover Innovative Modern Tropical Living at Arayaasanee House
Nestled in the serene environment of Amphawa, Thailand, Arayaasanee House stands out as a testament to the harmonious blend of modern architecture and tropical elegance. Crafted by the inventive minds at dminusplusb, this private residence was born from a deep-rooted connection to its locale. Spanning a generous area of 1,500 square meters (16,146 square feet), the project was meticulously planned over three years, culminating in a breath-taking landmark that captivates both residents and passers-by.
With its strategic positioning next to Khung Nam – a vibrant confluence of river and canal – Arayaasanee House is designed to maximize the enchanting views of the Mae Klong River while ensuring a comfortable, airy living space. The architects have adeptly used a large stone wall at the main entrance not just as a privacy barrier, but as a prelude to a “Surprise Space,” unfolding into a corridor with unobstructed river vistas.
The residence is a clever orchestration of indoor and outdoor spaces. The left wing hosts a guest bedroom, a game room, and a sprawling swimming pool, seamlessly integrating the house with the river. On the right, the family’s private area encompasses a spacious living room, kitchen, along with the convenience of an elevator and stairs leading to four bedrooms on the second floor, each boasting heightened spaces over 3 meters tall for spectacular sunrises and cool, shaded afternoons.
A Nod to Local Architecture with a Modern Twist
While embracing a modern tropical aesthetic, dminusplusb subtly incorporates elements from traditional Thai architecture, lending a distinct charm and functionality to the house. The ground floor, enveloped in glass, reminisces the architectural style of Thai houses raised on high basements, while a central garden serves as the heart of the home, distributing functions to various parts.
The exterior is clad in rhythmic teak paneling, connecting the building’s form to its internal functions and ensuring privacy without sacrificing the panoramic views offered by the extensive glass paneling. A standout feature is the main bedroom’s cantilevered design, extending 5 meters (16 feet) outwards, creating the illusion of floating above water, with the area beneath serving as a shaded outdoor living space.
Material selection plays a critical role in the house’s warm ambiance, with teak wood chosen for both its aesthetic appeal and natural characteristics, enhancing the sense of connection to nature and the surrounding Amphawa beauty.
Arayaasanee House is more than just a residence; it’s a carefully curated space that embodies the essence of modern tropical design while paying homage to local architectural traditions, making it a true family haven and a landmark in its own right.
Photography courtesy of dminusplusb
Visit dminusplusb
