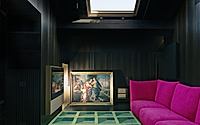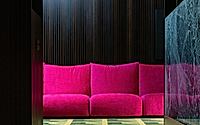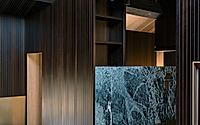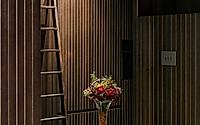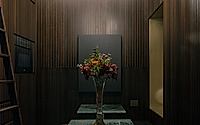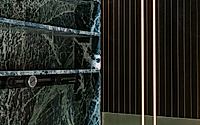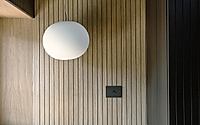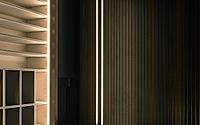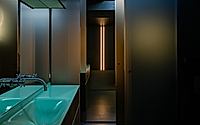Effe-Esse Apartment: A Tiny Space Transformed in Verona
Discover the Effe-Esse Apartment in the heart of Verona, Italy, brilliantly designed by ArchiplanStudio in 2023. This exquisite 635 sq ft (59 m²) attic apartment transformation showcases a masterclass in space optimization and material sophistication. Experience how tailored furnishings and strategic design illuminate this compact yet luxurious living space, making every inch count.

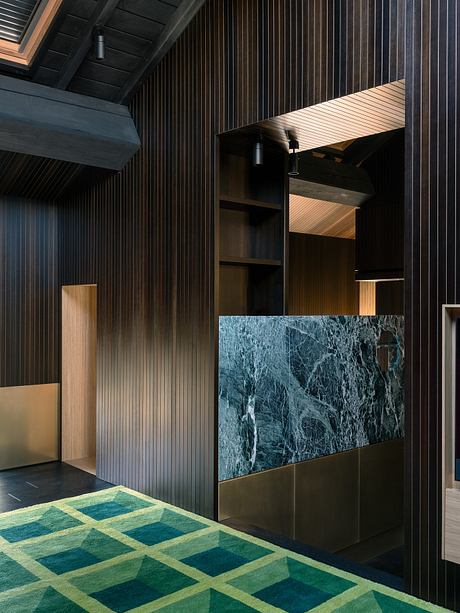
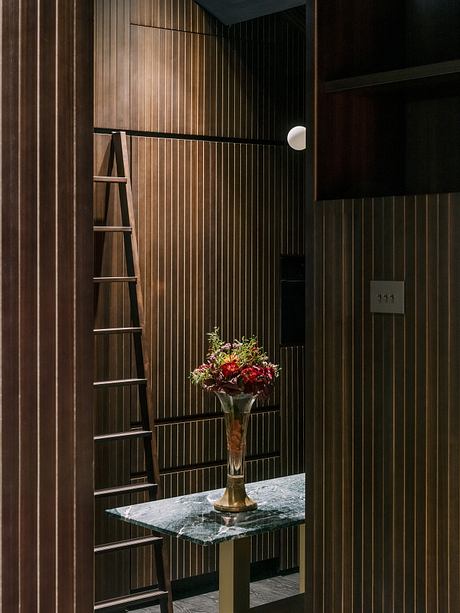
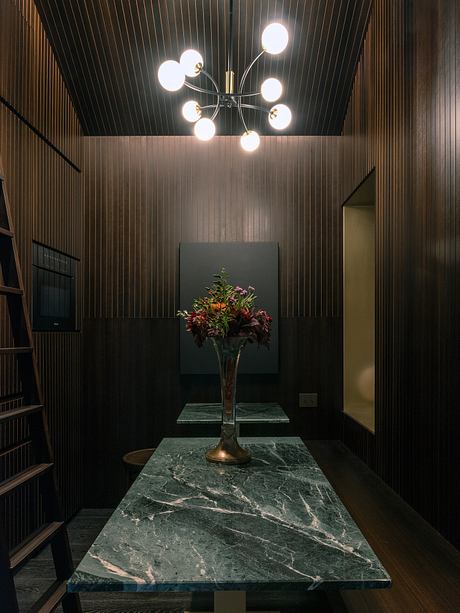

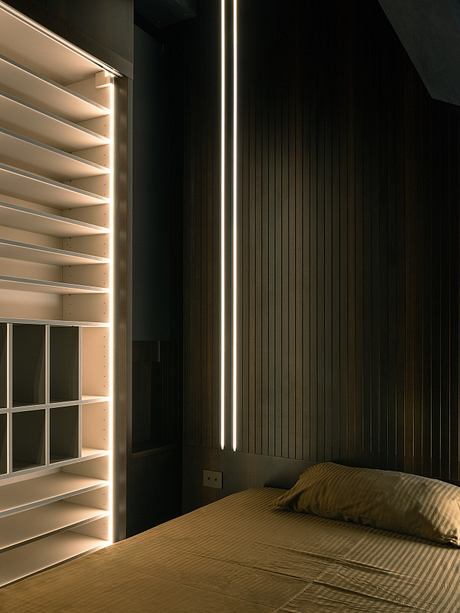
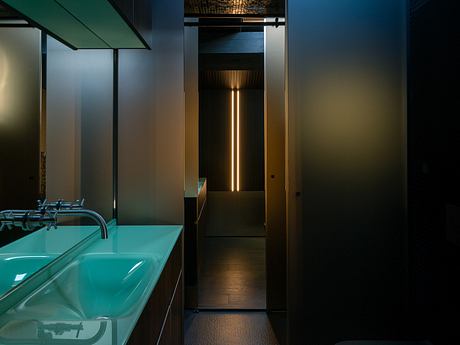
About Effe-Esse Apartment
A Masterpiece of Small Space Design in Verona
The Effe-Esse Apartment, situated in the historical heart of Verona, Italy, is a prime example of how innovative design can transform a mere 635 square feet (59 square meters) of attic space into a luxurious and highly functional home. Designed by the renowned ArchiplanStudio in 2023, this project stands as a testament to the power of light, tailored furnishings, and smart spatial planning in interior design.
A Harmonious Blend of Light and Material
The concept behind the Effe-Esse Apartment is deeply rooted in the interplay between light and materials. ArchiplanStudio strategically utilized natural light to enhance the apartment’s luxurious materials, such as brass, oak, and eucalyptus. This thoughtful approach not only amplifies the space’s aesthetic appeal but also creates a warm and inviting atmosphere that contrasts beautifully with the urban setting of Verona’s historic center.
Tailored Design for Maximum Functionality
One of the most striking features of the Effe-Esse Apartment is the custom-made furniture, designed specifically to address the challenges of limited space. By adopting a tailor-made approach, ArchiplanStudio was able to maximize functionality without compromising on style. The dining and kitchen area, set slightly lower than the rest of the apartment, and the large opening in the separating wall, ensure smooth transitions between spaces, enhancing the perception of openness and flow.
Visual Connectivity Through Design
The apartment’s layout fosters a sense of visual connectivity between the living and sleeping areas. Strategic openings on either side of the separating wall create visual axes that expand the perception of space, making the apartment feel larger than its actual size. This clever design tactic not only elevates the overall aesthetic but also fosters a harmonious living environment.
In summary, the Effe-Esse Apartment by ArchiplanStudio skillfully demonstrates how small spaces can be transformed into bespoke, luxurious homes through the intelligent use of light, custom-made furniture, and thoughtful spatial organization. It’s a shining example of modern design prowess meeting the timeless charm of Verona, Italy.
Photography by Simone Marcolin
Visit ArchiplanStudio
