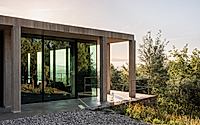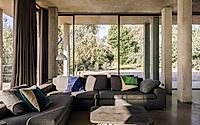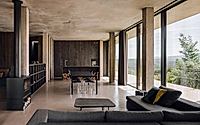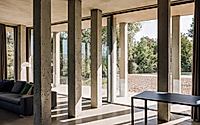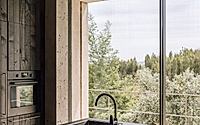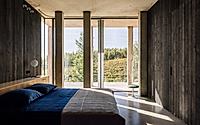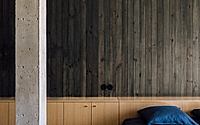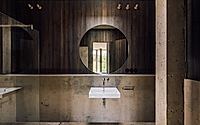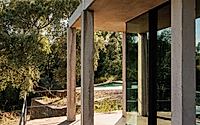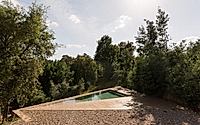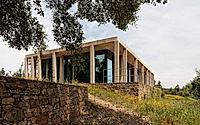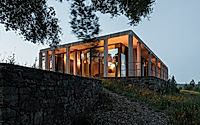Hypostyle House: A Masterpiece of Abstract Construction in Portugal
Explore the groundbreaking Hypostyle House, conceptualized by Miguel Marcelino in 2022, located in the serene setting of Pedrógão Grande, Portugal. This architectural marvel transcends traditional definitions, offering a unique living space through its innovative column mesh design. Inspired by ancient terraces and designed to harmonize with the rejuvenated landscape, this house redefines rural modernity.

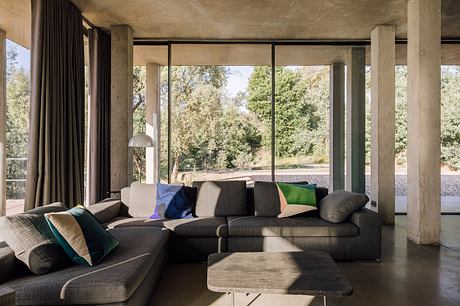
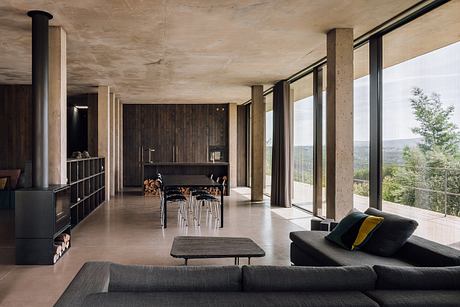
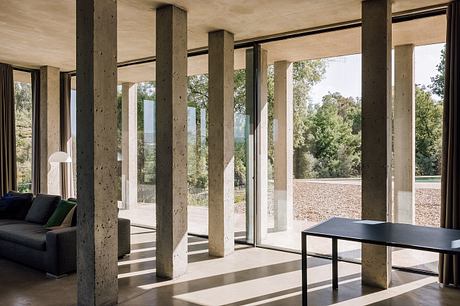
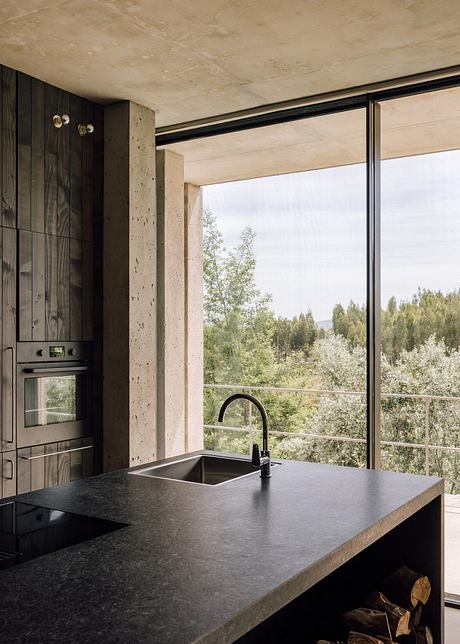
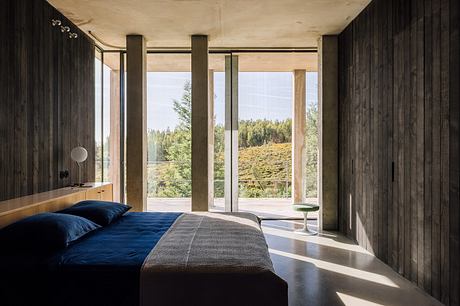
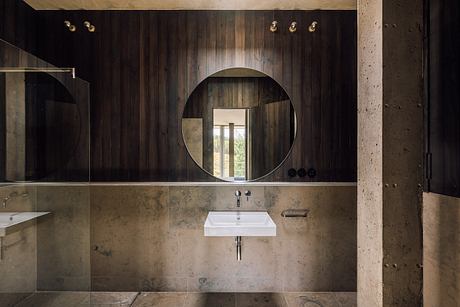
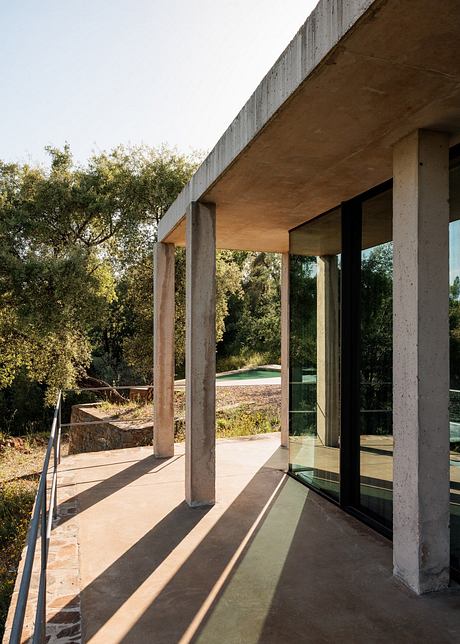
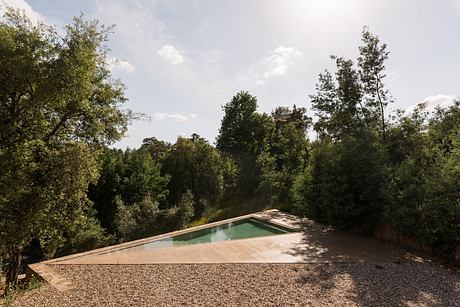
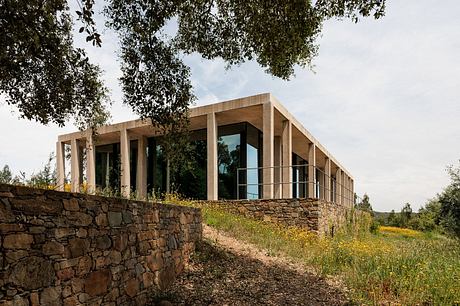
About Hypostyle House
A Journey Through Resilience and Innovation
In the heart of Pedrógão Grande, Portugal, stands the Hypostyle House, an emblem of resilience and architectural innovation. Following the devastation of a fire in 2017, designer Miguel Marcelino was inspired to create a living structure that both respects and revitalizes the land. The design, rooted in the raw beauty of its terraced setting, draws parallels to the terraces found in the Douro wine region and the ancient Inca agricultural terraces.
Beyond Traditional Architecture
Challenging the archetype of traditional houses, Hypostyle House emerges as an abstract form that seamlessly integrates with its surroundings. The house is constructed from an intricate mesh of columns, varying in density, which not only offers structural support but also artfully divides the space, allowing for a fluid connection between interior and exterior. This innovative approach to design achieves a balance between privacy and openness, redefining the concept of living spaces.
Harmony with Nature
Over five years, what was once a landscape marred by fire has blossomed once again, with Hypostyle House at its heart. The structure has become a natural extension of the landscape, exemplifying how innovative design can foster a deep connection with the environment. This house is more than a home; it’s a testament to the power of architecture to heal and harmonize with the natural world, setting a precedent for future projects.
Photography by Lourenço T. Abreu
Visit Miguel Marcelino
