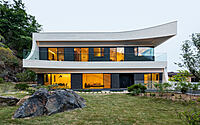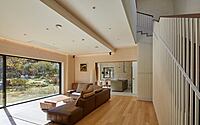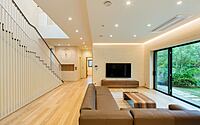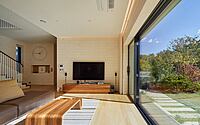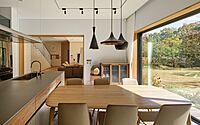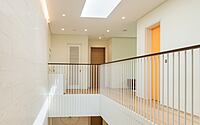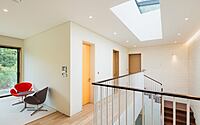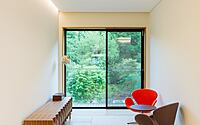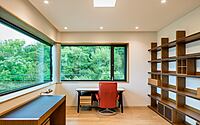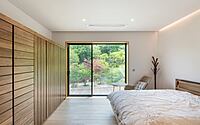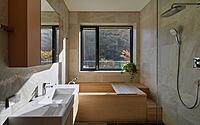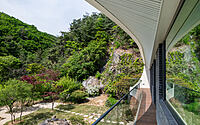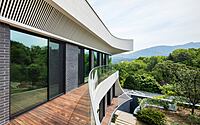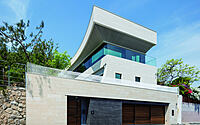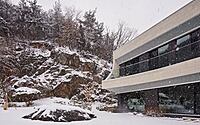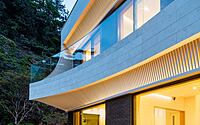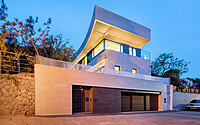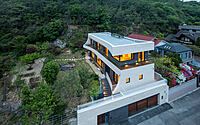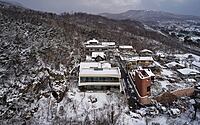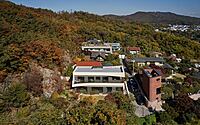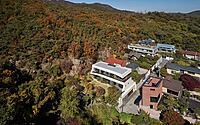Eaves House: Passive Design for Active Living
Eaves House is an architectural marvel by JOHO Architecture, nestled in the serene backdrop of Gwac, South Korea. Designed in 2021, this modern house is a testament to harmony between innovative architecture and the natural order of its historic quarry site. With passive house standards at its core, Eaves House offers a high-performance living space that’s both eco-conscious and aesthetically pleasing. Large windows and cleverly designed eaves merge the indoors with the captivating stone mountain surroundings, while ensuring comfort and tranquility for its residents.













About Eaves House
Architectural Harmony with Historic Landscapes
Houses achieve architectural acclaim through their unique bond with the land and the architect’s vision. True architecture respects the land’s natural order and integrates seamlessly with it. Our project, set on a historic quarry site, explores this harmony. The design navigates the bedrock’s presence and the topography’s flow, balancing aesthetics and functionality with the land’s powerful features.
Designing with Light and Nature in Mind
We tailored the architectural plan within the development constraints, starting with precise control of site elevation and minimal basement excavation due to the challenging bedrock. We strategically placed the building’s mass on the north to capture views and ensure privacy. Designed to maximize southern exposure, the structure invites natural light and air flow. The terrace, linked by traditional eaves, serves as a bridge between indoors and out, regulating sunlight seasonally. The building’s form, with lines inspired by nature’s own, strikes a balance between the natural world and architectural innovation.
Sustainable Living: A Core Principle
Our project adheres to Passive House standards, emphasizing density and insulation. We’ve incorporated a waste heat recovery ventilation system for optimal air quality, filtering harmful substances and maintaining noise below 25dB. The underground space, functional and discreet, houses mechanical rooms and parking.
On the ground floor, the living room, kitchen, and multipurpose area boast horizontal windows, framing nature’s changing tableau. Upper eaves shade the space in summer, while winter design invites warming sunlight.
The second floor, the couple’s main residence, offers a study, bedroom, and utility room, ensuring privacy. A terrace and skylight draw in diverse views and light, crafting an emotionally resonant interior.
Surrounded by stone mountains, with river rock below, marble emerges as the project’s principal material, echoing the site’s quarry past. The eaves, a reinterpretation of traditional design, adjust light passively. Through skylights and terraces, the design champions eco-friendliness, leveraging passive architectural elements to enhance sustainability.
Photography by Kyungsub Shin
Visit JOHO Architecture
- by Matt Watts