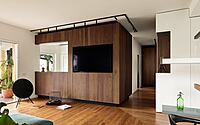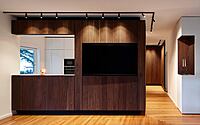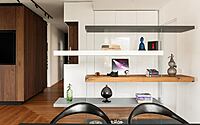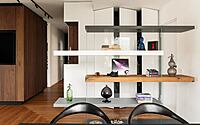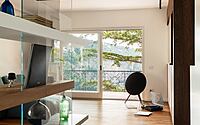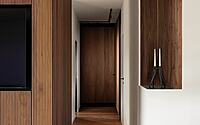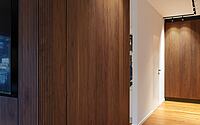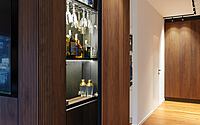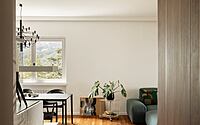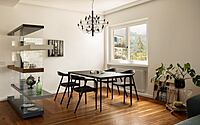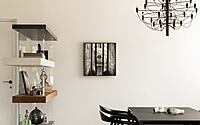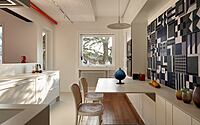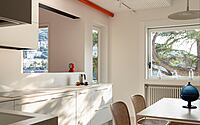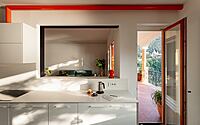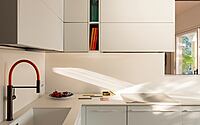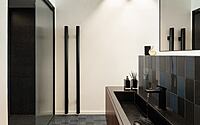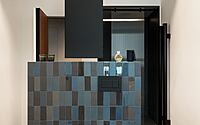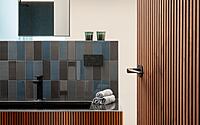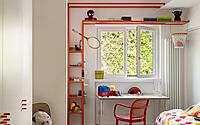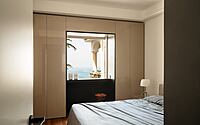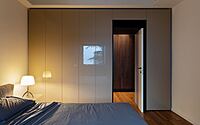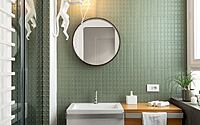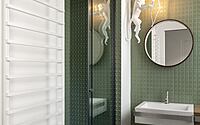Millerighe House: Valentina Autiero’s Modern Mastery
Millerighe House, designed by Valentina Autiero in 2023, is a standout contemporary home in Naples, Italy. It captures the land’s natural beauty and combines it with modern design. Located on a site with a storied past as a quarry, the house showcases a design that respects its rocky foundations while embracing the modern need for light, space, and eco-friendly living. With its strategic use of marble and thoughtful integration into the Sorrento Peninsula’s landscape, Millerighe House is a serene retreat that reflects the area’s rich history and natural charm.













About Millerighe House
Introducing the Millerighe House
Discover the Millerighe House, architect Valentina Autiero’s latest project. This once seasonal 100 square meter (1076 square feet) home in the Sorrentine Peninsula is now a beautiful, year-round family dwelling.
Transforming Spaces with Light and Openness
Originally a cozy Mediterranean retreat, Autiero reimagined it with open, light-filled spaces. She replaced the old layout with interactive areas, ensuring each space met the client’s unique needs.
Parallel lines guide the design, creating a dynamic, flowing environment. Each room connects smoothly to the next, unified by style and color.
A Living Area Filled with Light and Style
The living area features a large window, bringing in light and space. It blends the entrance, living room, and dining area into one continuous area.
The entrance showcases a glass and wood bookshelf and a full-height cabinet, cleverly integrated into the wall. This space serves multiple purposes, including storage and transition to the living area.
In the living room, a wooden slatted structure is the main attraction, visually extending the room. This design choice also unifies the corridor and living area.
The millerighe boiserie, only 10 cm (3.9 inches) deep, hides a bar, showing off efficient design in a small space. It also gives purpose to the corridor area, often overlooked in home design.
The kitchen uses different materials to separate cooking and social areas. A white cooking zone with porcelain stoneware flooring contrasts the wooden parquet elsewhere. An orange sink faucet and vent add a playful element.
The bedrooms follow two design themes. The master bedroom and bathroom keep the living area’s style, while the girls’ room and bathroom echo the kitchen’s look, offering a fresh style perspective.
The master bedroom features a minimalist design with two large wardrobes. The bathroom continues the millerighe pattern, with rectangular tiles creating a striking look. Central sanitary fixtures add a unique touch.
The girls’ room mirrors the kitchen’s style, with dynamic designs marked by orange lines. Its bathroom, with green tiles, reflects the surrounding Mediterranean greenery, highlighted by a unique light fixture.
Valentina Autiero’s design for the Millerighe House skillfully combines practicality with beauty, creating a space that’s both innovative and welcoming.
Photography by Carlo Oriente
Visit Valentina Autiero
- by Matt Watts