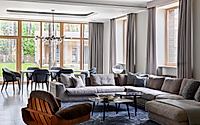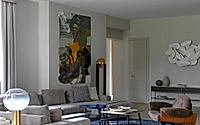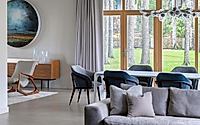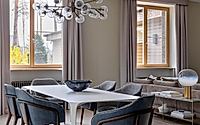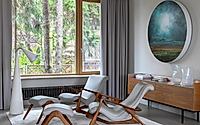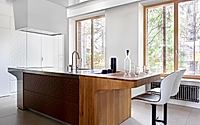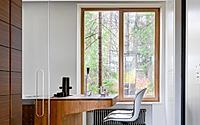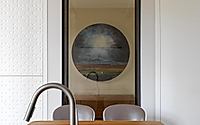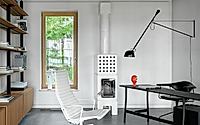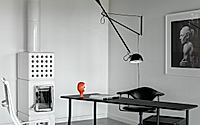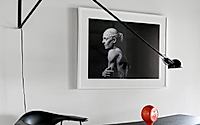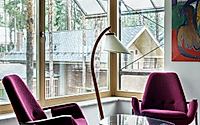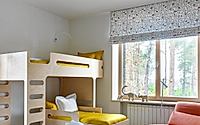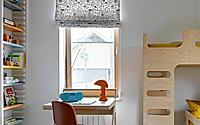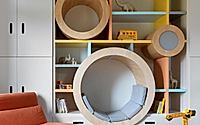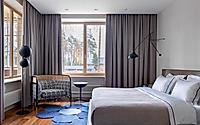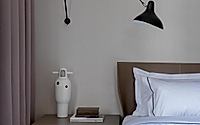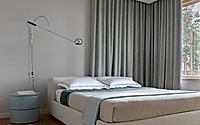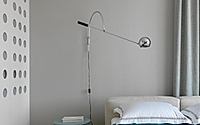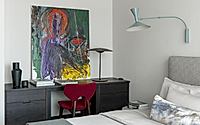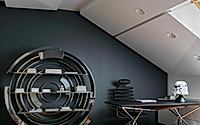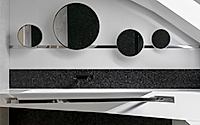2071 Private Residence: Contemporary Family Living in Moscow’s Outskirts
Unveiling the 2071 Private Residence, a modern architectural gem located in Moscow, Russian Federation. Designed by Ekaterina Fedorova Interior Design Bureau in 2019, this three-storey house marries luxury with smart technology across 550 sq. m. With collectible furniture and an exclusive home cinema, it sets a new standard for bespoke living spaces.

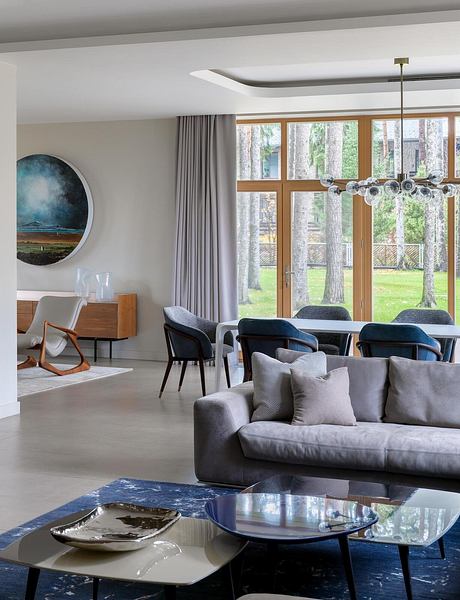
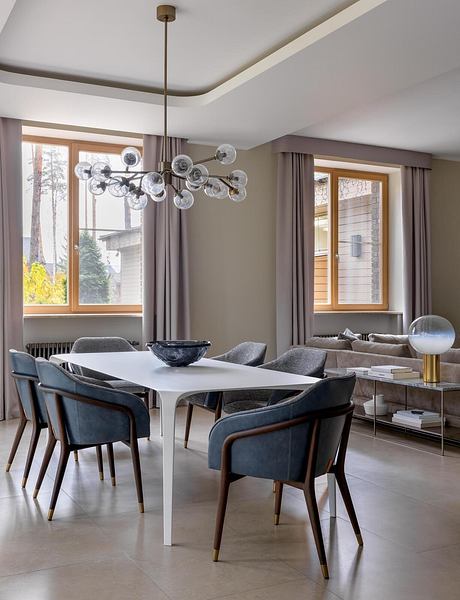
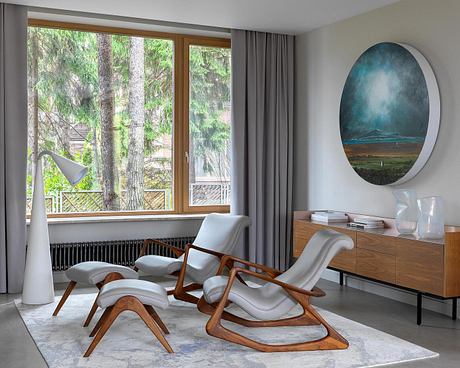
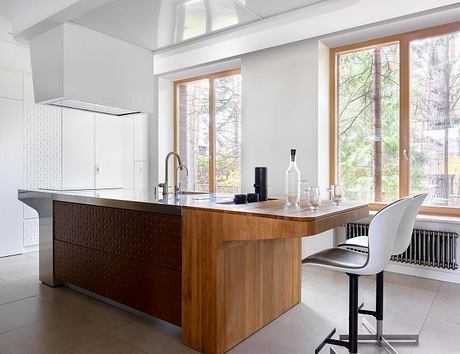
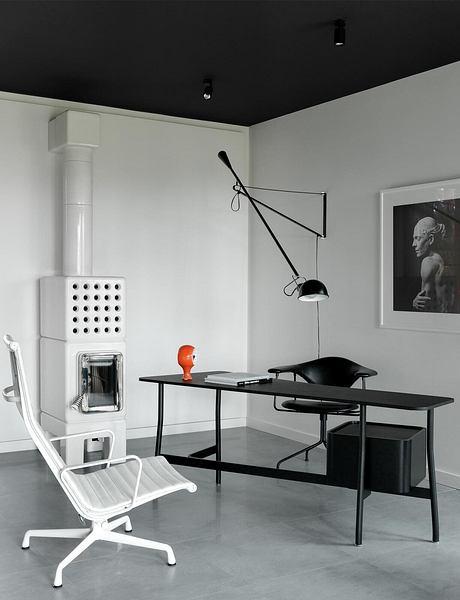
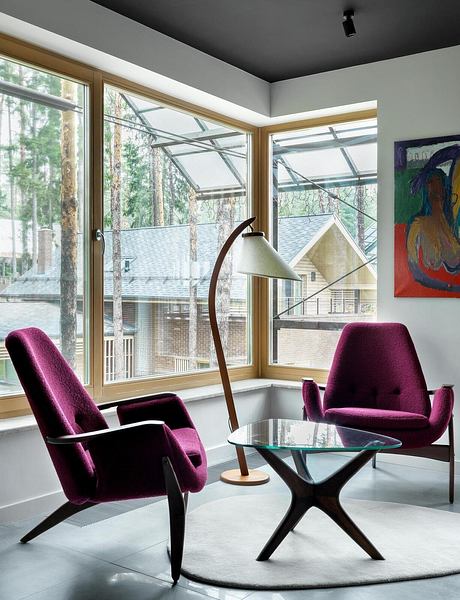
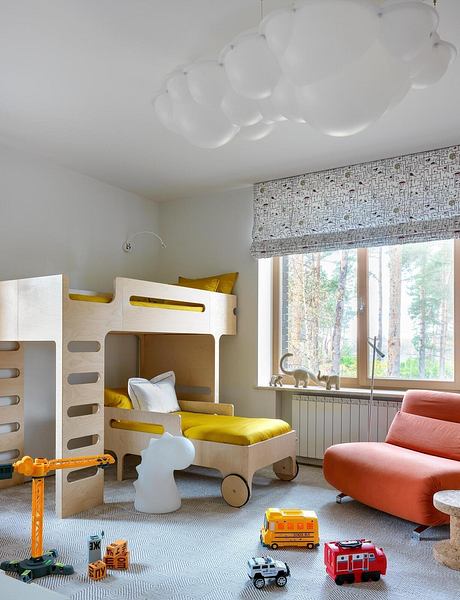
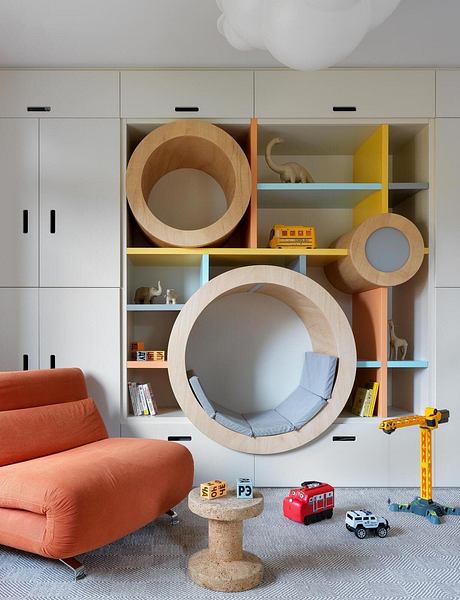
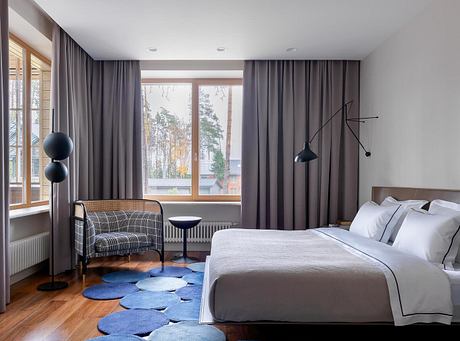

About 2071 Private Residence
A Modern Oasis: The 2071 Private Residence
Nestled in a village on the outskirts of Moscow, the 2071 Private Residence emerges as a beacon of modern interior design. Crafted by the renowned Ekaterina Fedorova Interior Design Bureau in 2019, this three-storey, 550 sq. m. house boasts a sophisticated interplay of space and luxury.
Seamless Integration of Design and Functionality
Stepping inside, guests are welcomed into a breezy living room awash with natural light, framed by floor-to-ceiling windows. Clean lines and a chic neutral palette set the stage for collectible furniture to deliver comfort with style. The open-plan area adjoins a sleek dining space, where a contemporary chandelier hovers above like a constellation.
Transitioning into the kitchen, the design narrative continues with its modern, wood-infused island and high stools, encouraging casual dining and intimate conversation. The monochromatic scheme finds balance with warm wooden tones, offering a testament to Fedorova’s meticulous eye for cohesive design elements.
Tailored Spaces for Work, Play, and Rest
A study delineated by its minimalist black and white decor and retro-modern desk serves as an epicenter for creativity and focus, while the home cinema invites families to indulge in entertainment with state-of-the-art technology. In the bedrooms, comfort reigns supreme, as evidenced by plush beds and tailored window treatments that suggest a sanctuary of tranquility.
Children’s vivacity is captured in their own realm, filled with playful geometry and bursts of color, ensuring imagination and play merge in their private retreat. Each area within the residence is a chapter in a narrative of elegance, innovation, and bespoke luxury, culminating in an abode that’s not simply a house, but a work of living art.
Photography courtesy of Ekaterina Fedorova Interior Design Bureau
Visit Ekaterina Fedorova Interior Design Bureau
