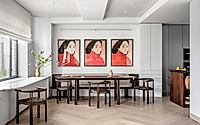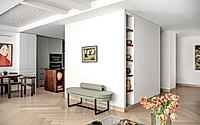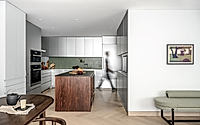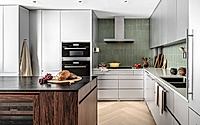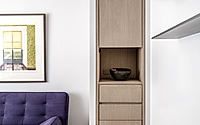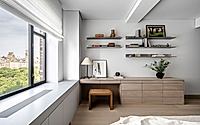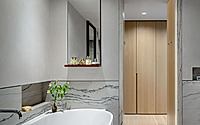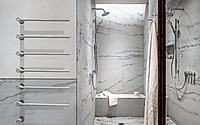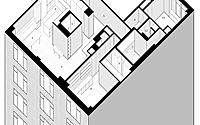Central Park South Apartment: Seamless Design Meets Functionality
Designed by Glickman Schlesinger Architects in 2023, the Central Park South Apartment offers a tranquil, meditative space optimized for views of Central Park. With a focus on maximizing natural light, the 1,700 sq ft (158 sq m) interior features seamless integrated storage and a clever layout that enhances living space fluidity. The design incorporates a sophisticated palette and custom furnishings, creating a unique blend of functionality and style in this urban haven.

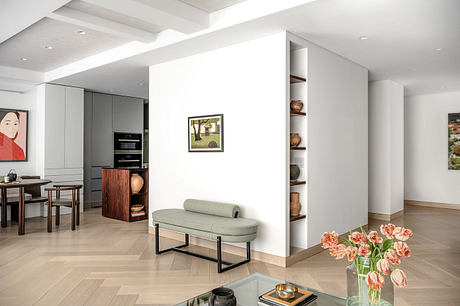
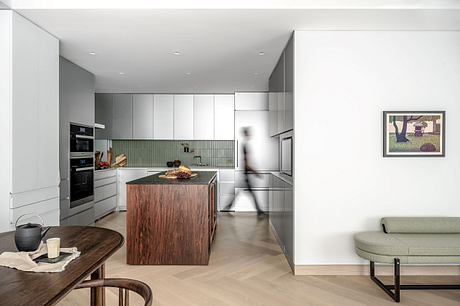
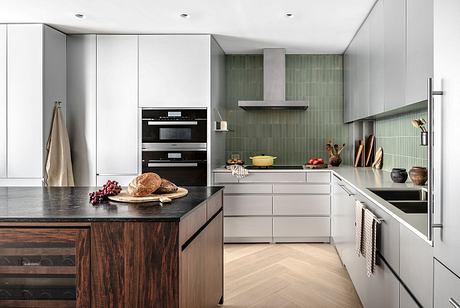
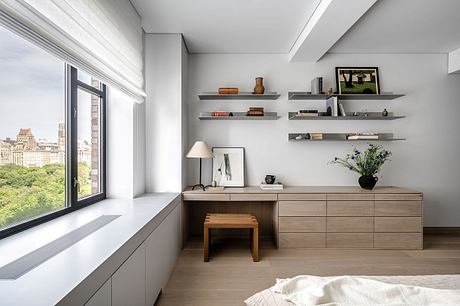
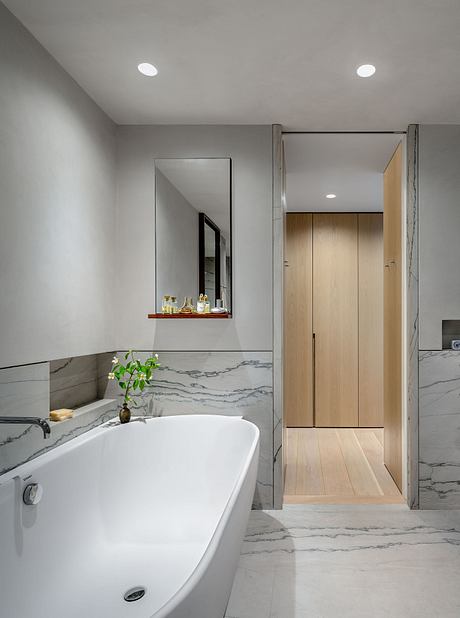
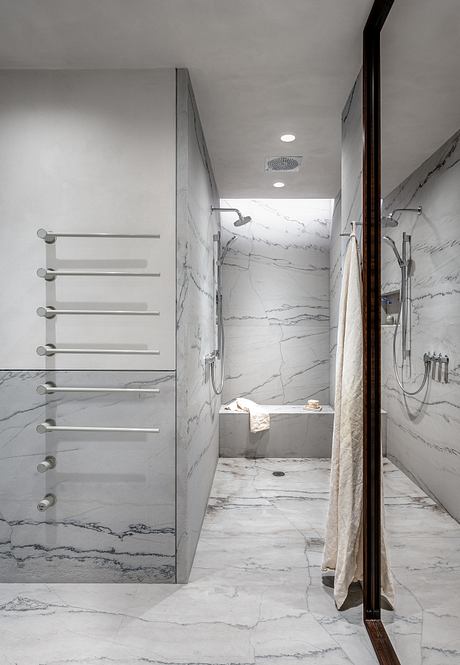
About Central Park South Apartment
Innovative Design for Urban Living
Glickman Schlesinger Architects transformed a New York apartment into a tranquil, storage-rich haven in 2023. Aimed at a couple downsizing within their building, the design focuses on melding ample storage with serene living spaces, all within a 1,700 sq ft (158 sq m) footprint. The apartment cleverly utilizes built-in storage to maintain a clutter-free environment, enhancing the spacious feel.
Maximizing Views and Natural Light
Central to the design is the optimization of the apartment’s three large windows overlooking Central Park, pulling natural light deep into the space and offering park views from nearly every vantage point. Strategic removal of walls integrates the living areas while ensuring distinct spaces. A unique central volume in the living area serves multiple purposes including kitchen storage and a powder room, standing as a testament to smart, multifunctional design.
A Masterclass in Storage Solutions
The apartment showcases innovative storage strategies. From the perimeter to the central living volume, storage is meticulously hidden in plain sight. Customizations include toe kick drawers in the kitchen, window sill desks, and floating ceilings that enhance the sense of space. The design also features a custom aluminum kitchen designed for efficiency, integrating two wine refrigerators and concealed trash bins within the kitchen island.
A Palette of Cool Tones and Warm Moments
Drawing inspiration from the client’s Swiss roots, the apartment’s color scheme blends cool, natural tones with moments of warmth, using materials like stone, sintered stone, and claro walnut. The mix of textures and patterns across the apartment—from floor to ceiling—complements the panoramic park views. Custom furniture pieces add personal touches while maintaining the apartment’s cohesive aesthetic.
Custom Furniture and Finishes
Attention to detail extends to the furniture plan, incorporating pieces from the client’s previous home and custom-designed items by Glickman Schlesinger Architects. Custom creations include a claro walnut entry bench, a white oak desk, and a dining banquette, solving specific design challenges and further personalizing the space. The apartment thus becomes not just a place to live but a carefully curated home reflective of its occupants’ tastes and lifestyle.
Photography courtesy of Glickman Schlesinger Architects
Visit Glickman Schlesinger Architects
