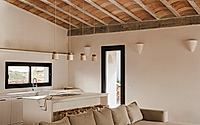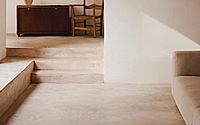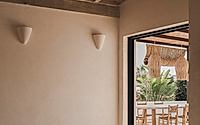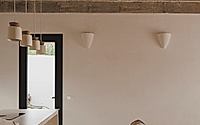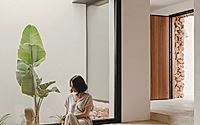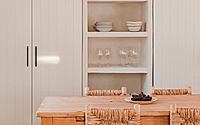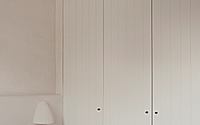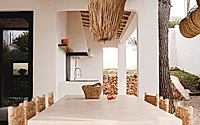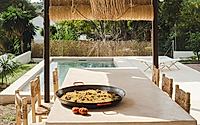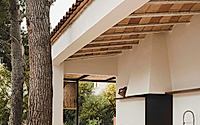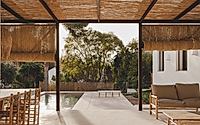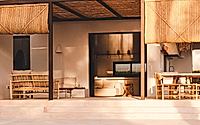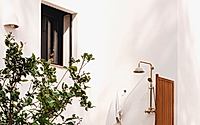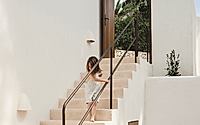CAN BAU: An Eternal Summer Residence in Costa Blanca
Discover CAN BAU, a finalist in the prestigious Architecture Prizes, designed by Viraje Arquitectura in 2023. Located in Moraira, Spain, this house is a summer haven for three families, embodying serenity and an eternal summer vibe. With a design that blends traditional materials and modern aesthetics, CAN BAU offers a seamless indoor-outdoor living experience, set against the backdrop of Costa Blanca’s stunning landscapes.

A Haven of Timelessness and Elegance: CAN BAU
CAN BAU stands as a testament to thoughtful design, where time seems to pause, welcoming families to a space of eternal summer. This award-nominated project, birthed from the collaborative genius of Paloma Bau Studio and Viraje Arquitectura, sits beautifully in Moraira, a locale renowned for its historical richness and natural beauty along Spain’s Costa Blanca.
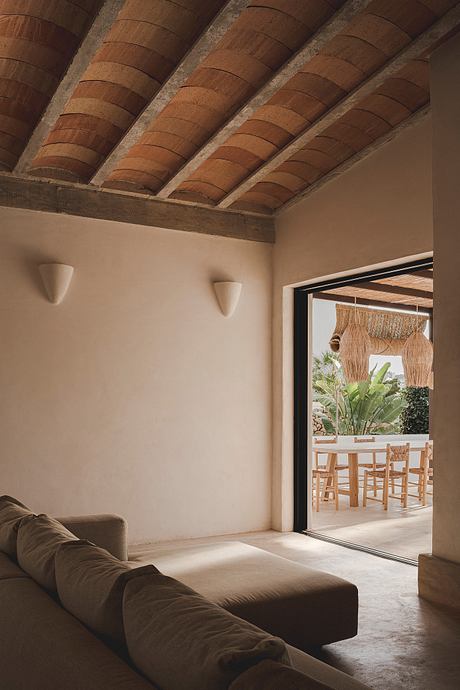
As you step into CAN BAU, a sense of serene surrender envelops you, guided by a design ethos that marries indoor tranquility with outdoor splendor. A large window at the entrance acts as a portal to the outdoors, complemented by a patio that enhances the fluidity between the house’s internal and external realms. This connection is further accentuated by continuous paving that invites exploration of a space devoid of hierarchical boundaries, promoting shared experiences.
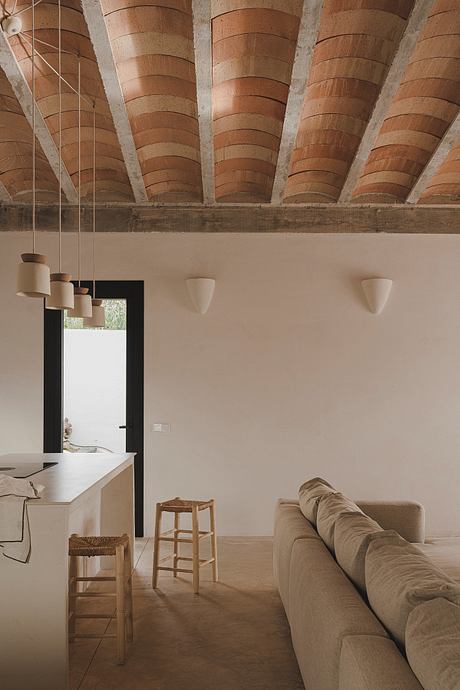
The single-story layout is meticulously segmented into night and day areas, fostering an intuitive flow. The night zone houses comfortable accommodations for adults and children alike, while the day zone unveils an expansive open space. Here, an open kitchen, complete with built-in furniture and an island overlooking the pool, merges seamlessly with a dining area dominated by an impressive sofa, positioned invitingly in front of the fireplace.
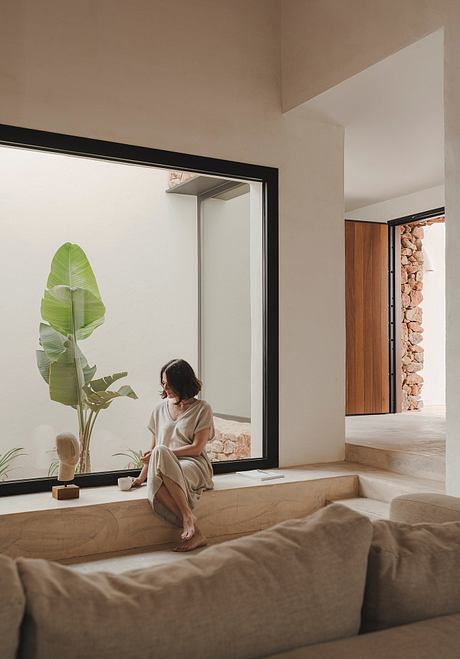
Blending With Nature: Materials and Craftsmanship
Constructed with a profound respect for its surroundings, CAN BAU utilizes a minimal palette of four materials: concrete, lime mortar, stone, and ceramics. These choices reflect a harmonious blend with the natural environment, allowing the house to subtly integrate into the landscape. The topography of the site, characterized by its complexity and variance, influenced the creation of three distinct platforms that delineate the house’s primary functions.
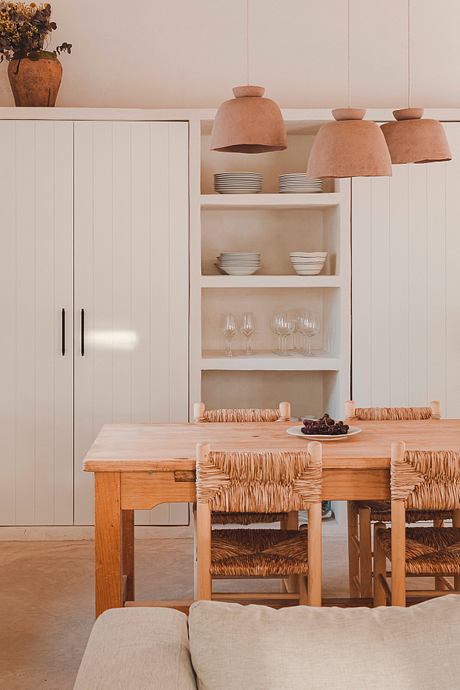
Furniture throughout CAN BAU, especially in wet areas, kitchen, and outdoor spaces, features masonry elements that seem to organically emerge from the floors and walls, cloaked in the same natural materials. The allure of craftsmanship is evident in the handmade esparto grass lamps and the meticulously restored antique furniture, echoing a commitment to local artisanship and sustainability.
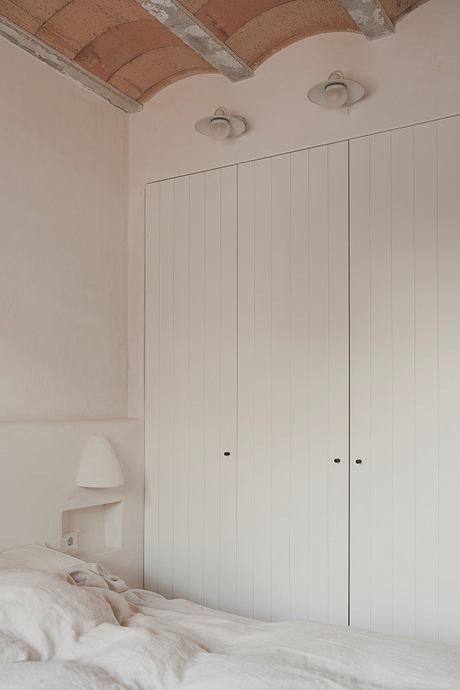
A Palette of Calm and Sophistication
The interior design of CAN BAU is a study in tranquility, with textiles in neutral tones and linen taking center stage. Black metallic joinery and fixtures punctuate the space, adding contemporary flair to the overall aesthetic. This sanctuary is a blend of delicate, unique, and peaceful elements, creating a sense of wholeness, warmth, and belonging — a true retreat where moments are cherished, and memories are made.
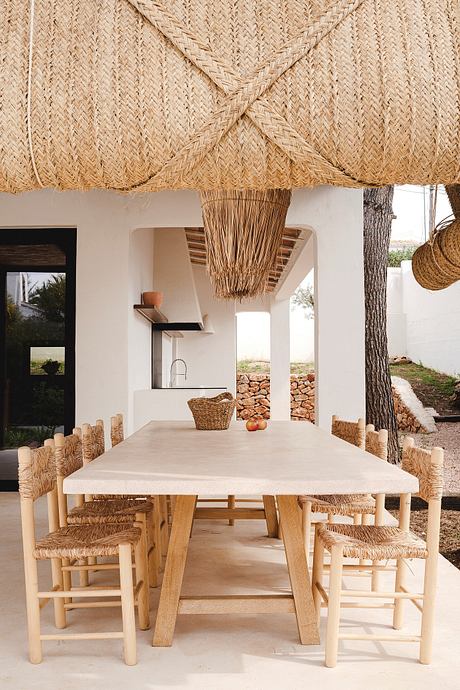
CAN BAU is more than a house; it’s an experience designed not just to dwell in but to connect with, surrounded by loved ones in the heart of Spain’s captivating scenery.
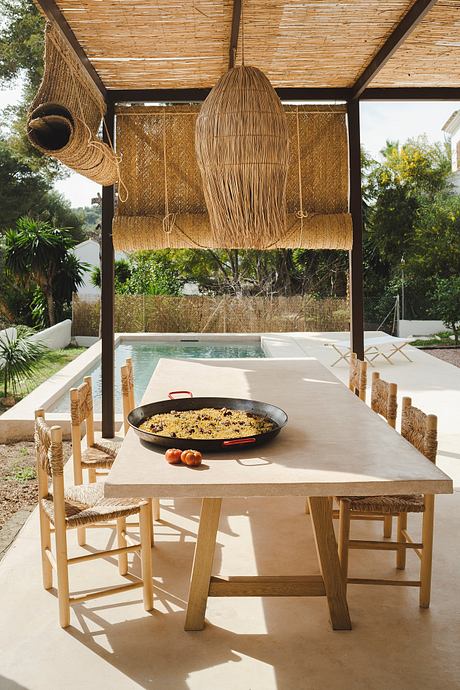
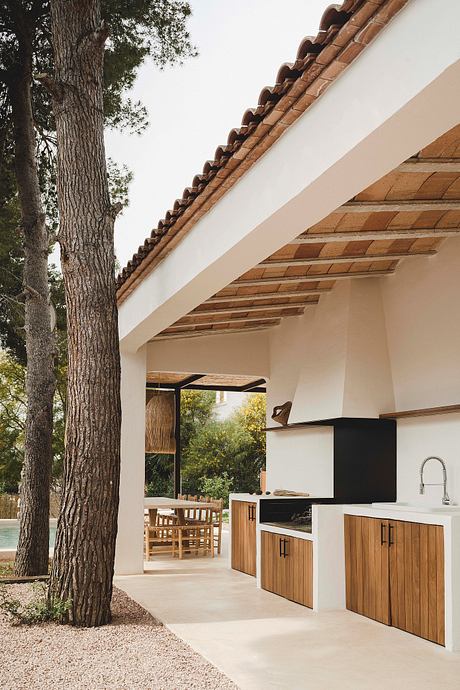
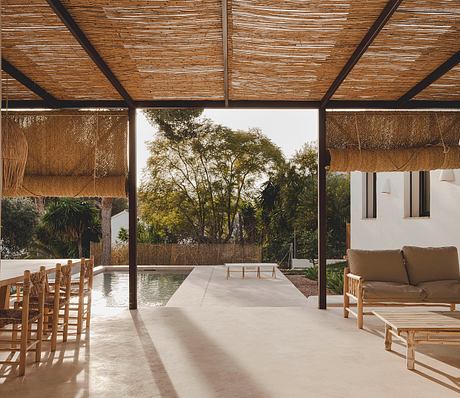
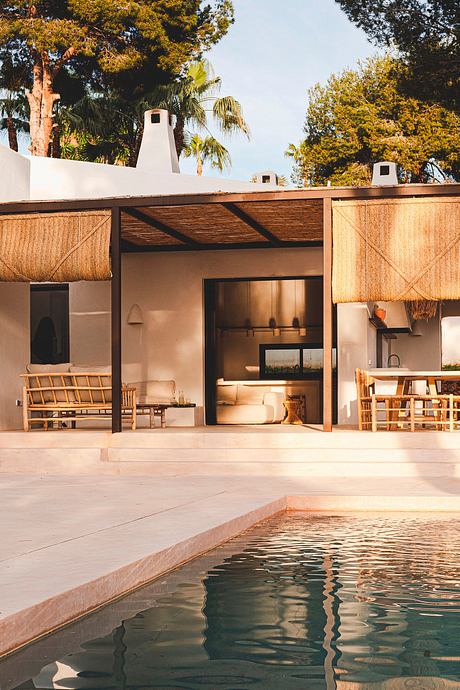
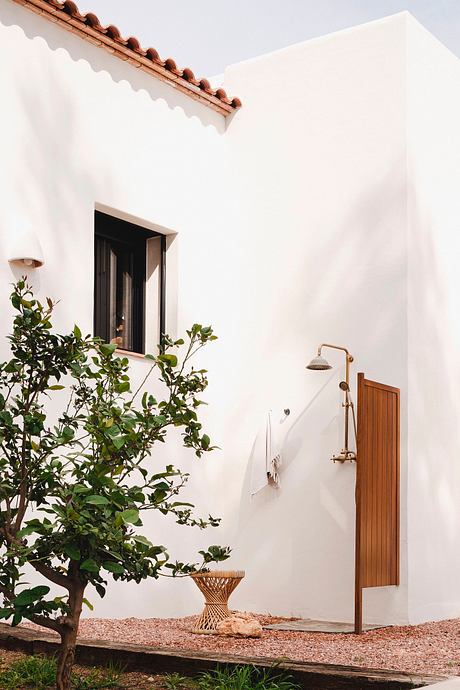
Photography by David Zarzoso
Visit Viraje Arquitectura
