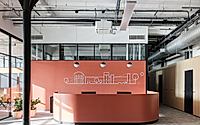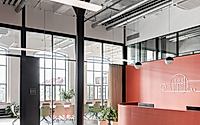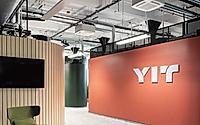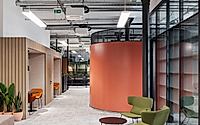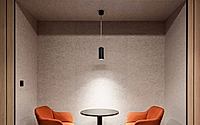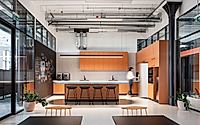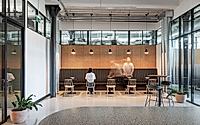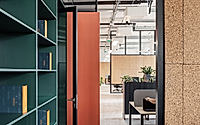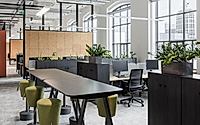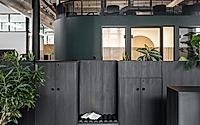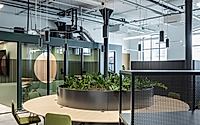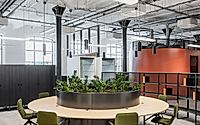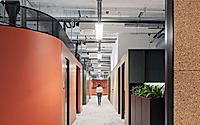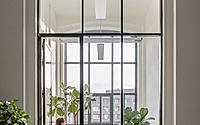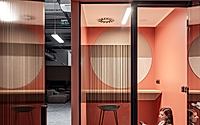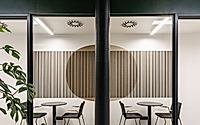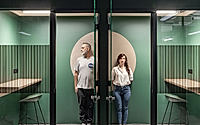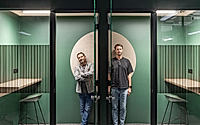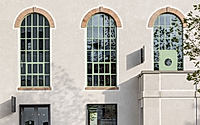YIT Offices: A Fusion of Industrial and Cozy Design in Slovakia
YIT Offices by AT26 Architects in Bratislava, Slovakia, seamlessly blend heritage with modern workspace needs. Designed in 2023, these office spaces preserve the essence of a historic thread factory while incorporating cutting-edge design elements. The space adopts a semi-open layout, with intimate areas defined by material choices of brick, steel, and wood, balancing openness with functional design.

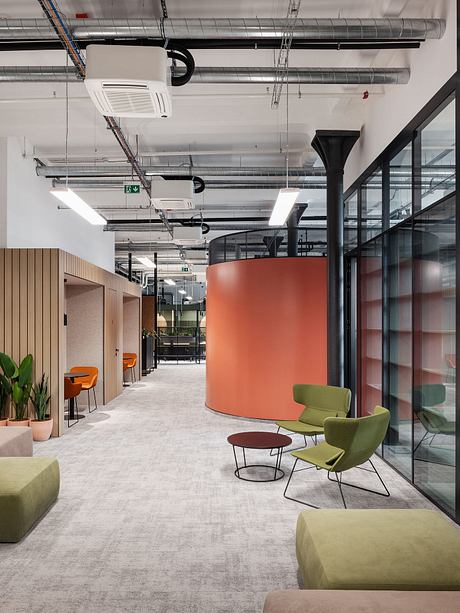
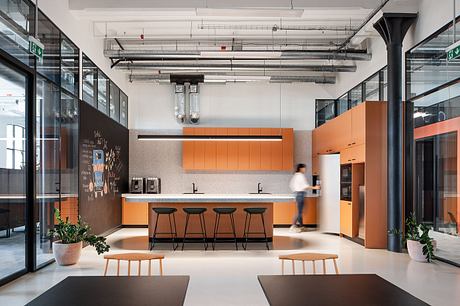
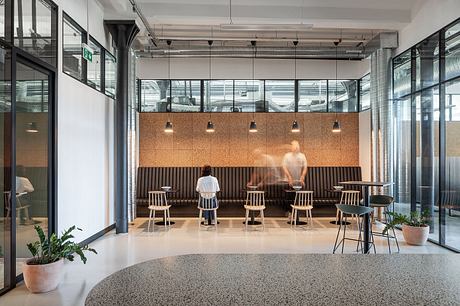
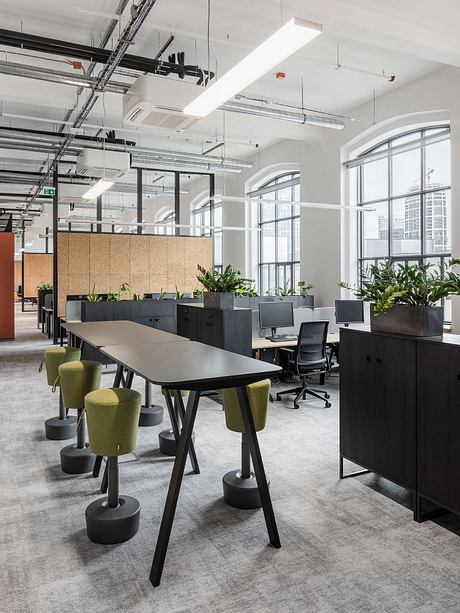
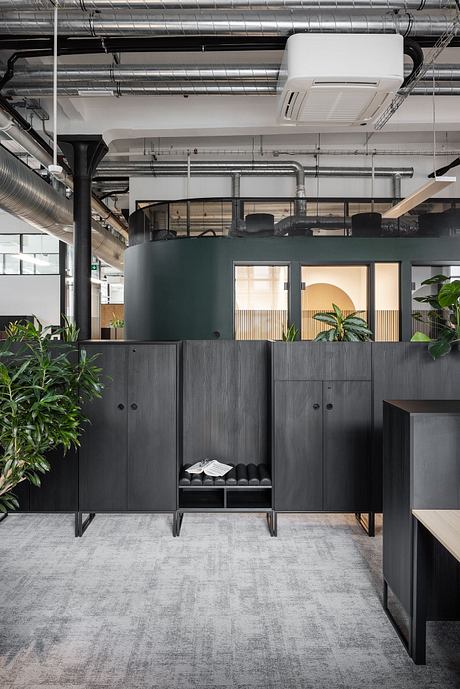
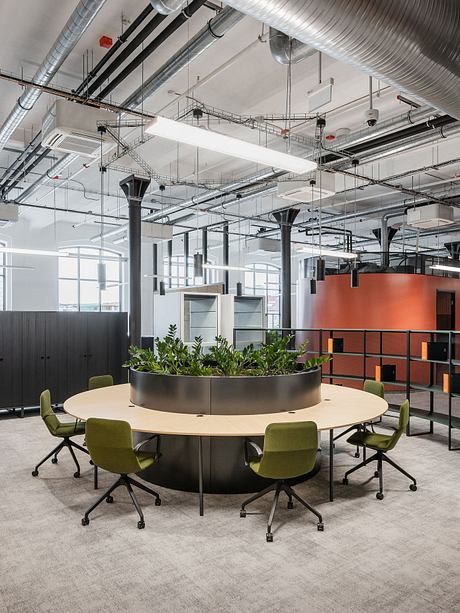
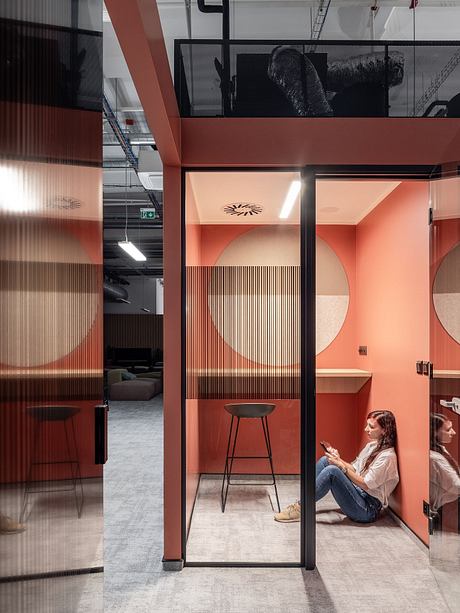
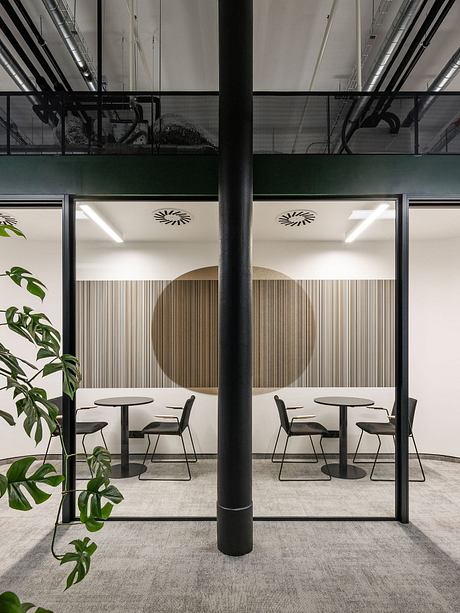
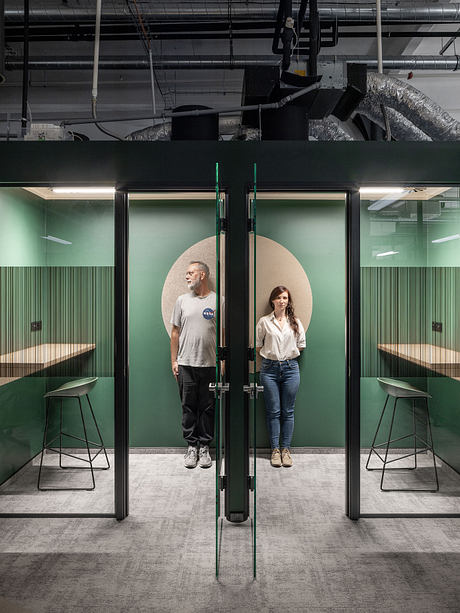
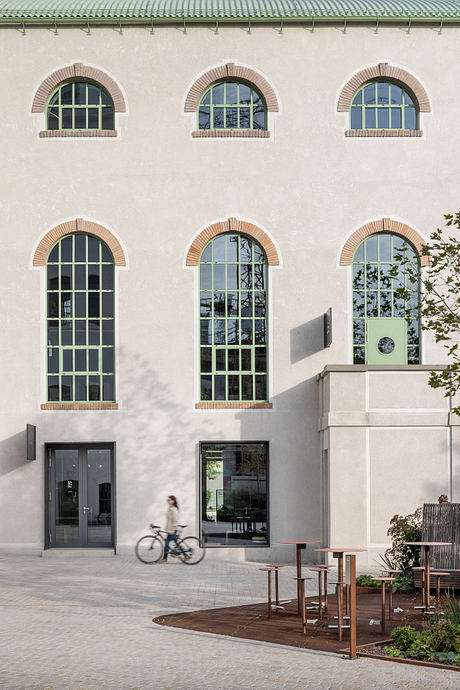
About YIT Offices
YIT Offices, designed by AT26 Architects, reside within the historic confines of a former thread factory in Bratislava, Slovakia. In crafting this unique office space, the team focused on retaining the cultural essence and architectural integrity of the original building while incorporating modern elements necessary for a contemporary work environment.
Preserving Industrial Heritage
The design strategy was centered around maintaining the industrial atmosphere of the former production hall. This approach can be seen in the selection of basic but visually impactful building materials such as brick, steel, wood, and glass, which speak to both historical continuity and modern day needs. Elements like terracotta and green walls, complemented by wooden lamella and cork cladding, divide the space visually while maintaining an airy feel.
Optimizing Functionality Through Design
Functionality is key in office design, and YIT Offices are no exception. The space is envisaged as semi-open, allowing for different degrees of interaction and privacy through strategically placed closed offices and meeting rooms between departments. These areas are designed to foster a sense of intimacy without sacrificing the openness that characterizes the larger office environment. Additionally, circular acoustic cladding in seating areas enhances the acoustic wellness of employees, crucial in any open-plan office.
Integrated Color and Material Palette
The interior’s color palette is thoughtfully chosen to evoke a sense of warmth and inclusivity. The integration of perforated sheet metal and artificial stone in kitchen areas not only adds to the aesthetic appeal but also boosts functionality. This careful selection of materials and colors ensures that the office environment is conducive to both productivity and relaxation, embodying an ideal workspace blending industrial history with modern design principles.
Photography by Matej Hakár
Visit AT26 Architects
