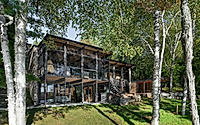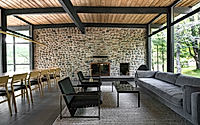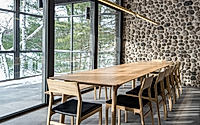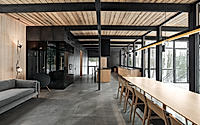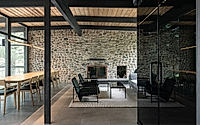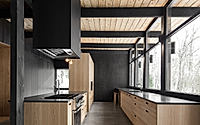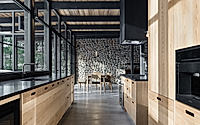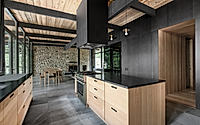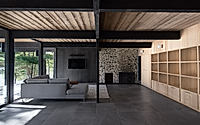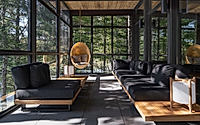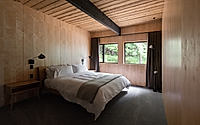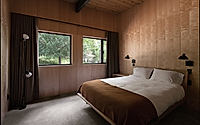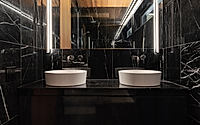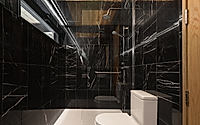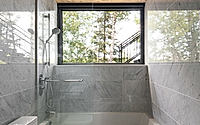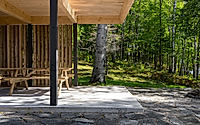Lake Ouimet Residence: Reviving a 1960s Canadian Home
The stunning Lake Ouimet Residence in Mont-Tremblant, Canada, designed by the talented Dupont Blouin in 2019, is a captivating example of architectural brilliance. Originally constructed in 1960, this house has been expertly reimagined to create a warm, inviting space for a multi-generational family to gather. The open-concept kitchen, with its sleek black granite countertops and expansive views of the lake, is the heart of this remarkable home, seamlessly blending the indoors and outdoors for a truly remarkable living experience.

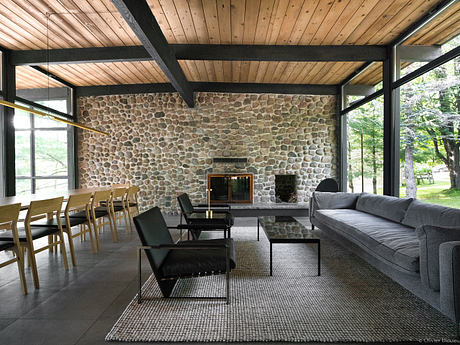
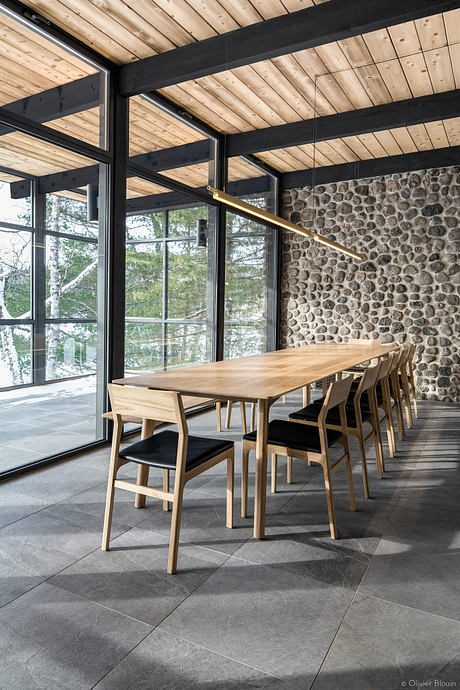
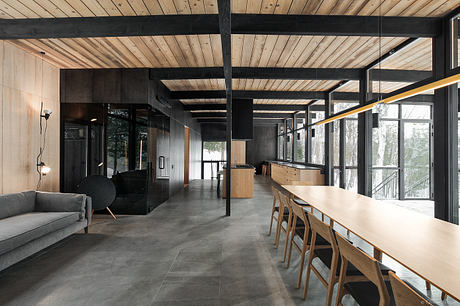
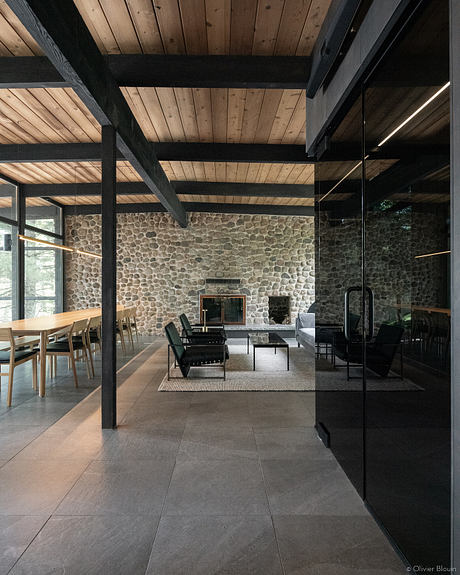
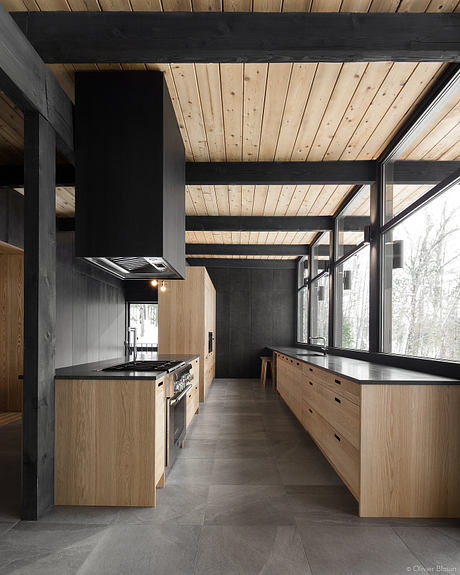
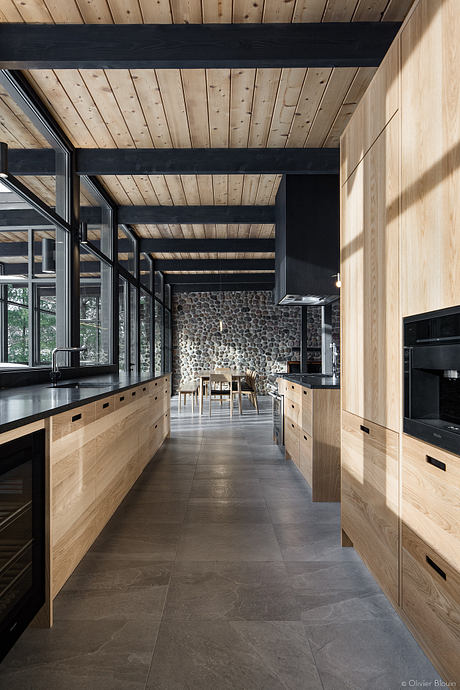
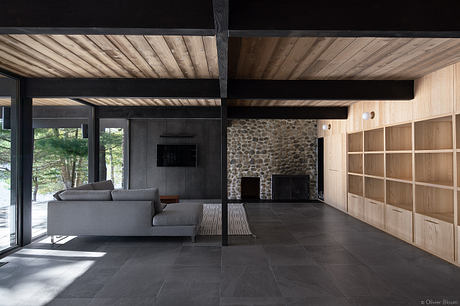
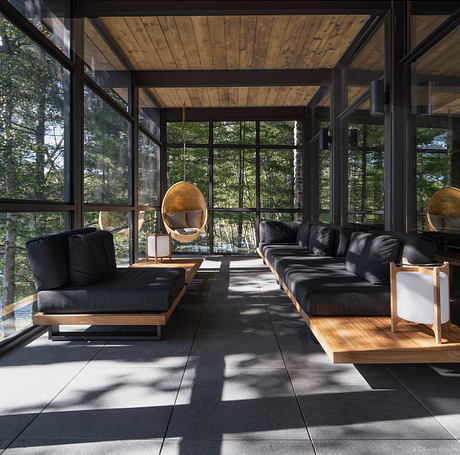
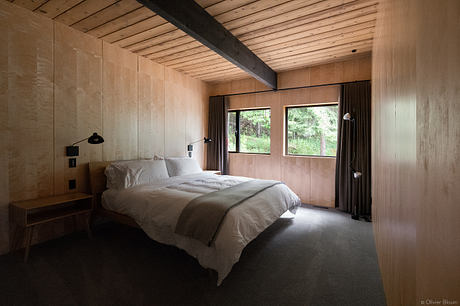
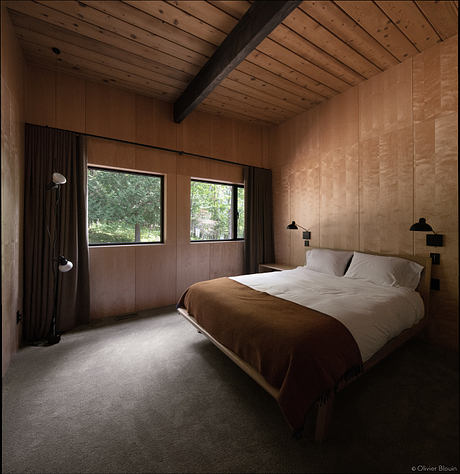
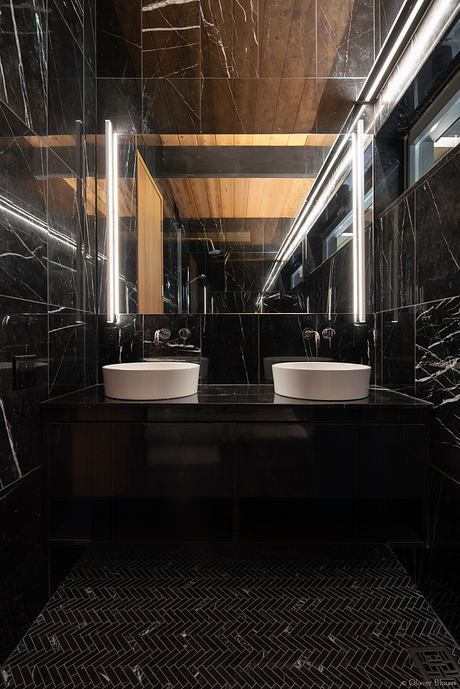
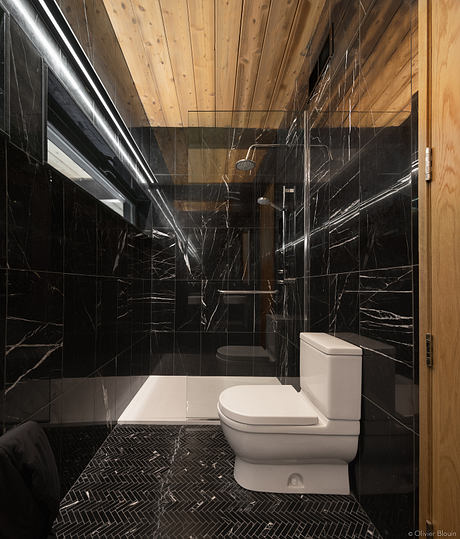
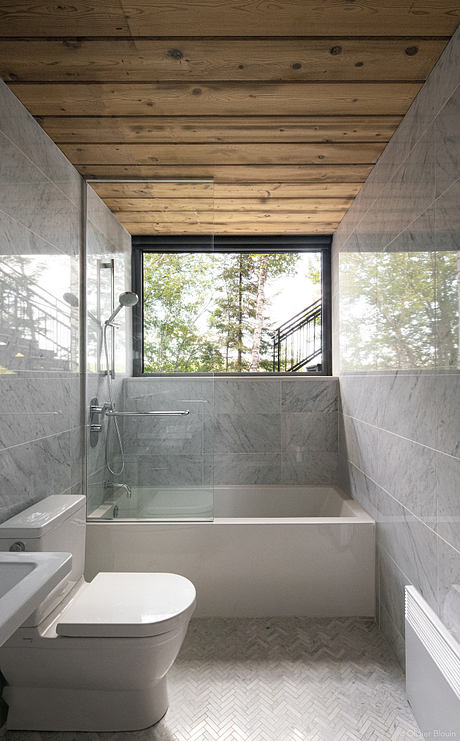
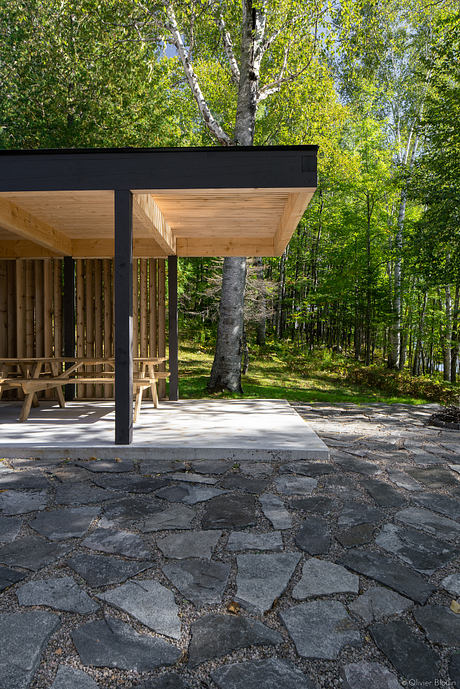
About Lake Ouimet Residence
A Masterful Renovation: Reviving the Lake Ouimet Residence
Nestled in the picturistic Mont-Tremblant, Canada, the Lake Ouimet Residence has undergone a stunning transformation. Designed in 1960 by the renowned architects Bédard Charbonneaux Langlois, this iconic home has now been reborn through the masterful vision of Dupont Blouin.
Fostering Family Connections
Nearly 60 years later, Dupont Blouin’s mission was to breathe new life into this residence, creating a warm and inviting atmosphere for a multi-generational family. With the patriarch’s love for epicurean delights, the kitchen became the heart of the design.
A Culinary Oasis with Panoramic Views
Fully glazed towards the lake, the kitchen now boasts abundant natural light and a seamless connection to the outdoors. The linear layout features a 24′ (7.3 m) long black cambrian granite countertop, seamlessly integrating all the necessary appliances. The central cooking station, equipped with a cauldron faucet, allows the family to gather and admire the stunning vistas.
Harmonious Blend of Old and New
Respectful of the original architects’ vision, the design seamlessly integrates the existing wooden structure with a modern touch. The slate floor provides a neutral, mineral aesthetic, while the warm tones of the white oak add depth and character.
A Soothing Sanctuary from the City
The carefully curated layout, the abundance of natural light, and the elegant material palette work in harmony to create a truly soothing and rejuvenating experience for the guests. This remarkable renovation has transformed the Lake Ouimet Residence into a tranquil oasis, where the family can escape the hustle and bustle of city life.
Photography courtesy of Dupont Blouin
Visit Dupont Blouin
